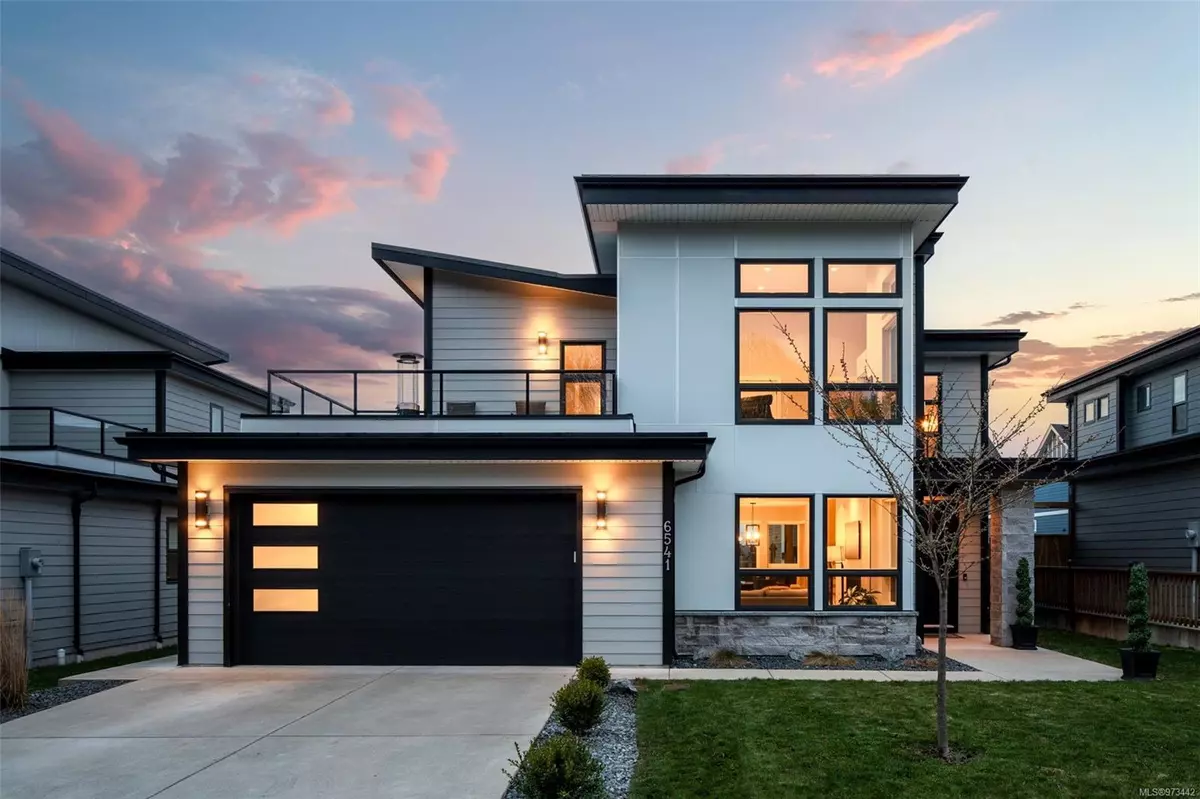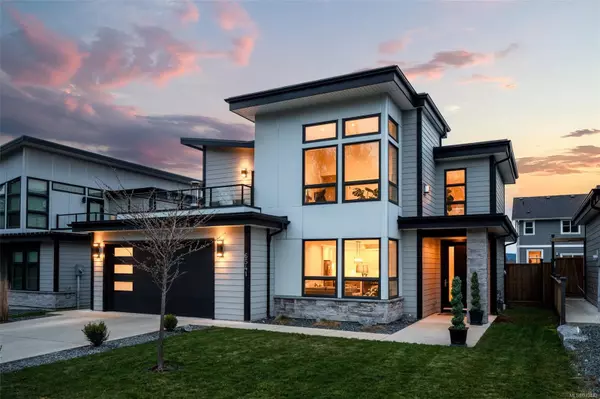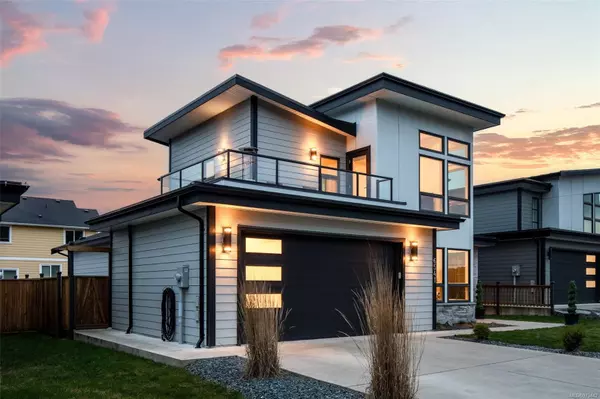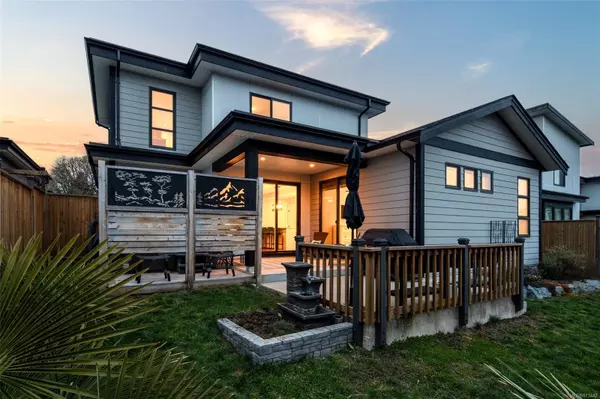$929,000
$949,000
2.1%For more information regarding the value of a property, please contact us for a free consultation.
6541 Helgesen Rd Sooke, BC V9Z 0V7
4 Beds
3 Baths
2,730 SqFt
Key Details
Sold Price $929,000
Property Type Single Family Home
Sub Type Single Family Detached
Listing Status Sold
Purchase Type For Sale
Square Footage 2,730 sqft
Price per Sqft $340
MLS Listing ID 973442
Sold Date 10/11/24
Style Main Level Entry with Upper Level(s)
Bedrooms 4
HOA Fees $173/mo
Rental Info Unrestricted
Year Built 2020
Annual Tax Amount $4,574
Tax Year 2023
Lot Size 5,227 Sqft
Acres 0.12
Lot Dimensions 52 ft wide
Property Description
Move in Today! Schools, markets, and the town center all within reach, offering a lifestyle that balances relaxation and accessibility. On the main level is your luxury primary suite, offering direct access to the patio and hot tub, ensuring ultimate privacy and relaxation. The upper level offers two more bedrooms, full bathroom and an incredible flex room for guests or older kids leading to the rooftop patio with panoramic views. The living area has more than enough room for hosting friends with a striking gas fireplace to keep the home warm and cozy during the winter months. The gourmet kitchen with quartz countertops and designer cabinetry is the perfect place to create meals and memories especially with the covered patio creating an extension of entertaining space. Upscale bathrooms with heated flooring adding to the home's comfort. Enjoy the fully fenced landscaped yard outdoor leisure year round! Modern, Contemporary and Home all in one. Ready for you to move in today!
Location
Province BC
County Capital Regional District
Area Sk Broomhill
Zoning R3
Direction North
Rooms
Basement Crawl Space
Main Level Bedrooms 1
Kitchen 1
Interior
Interior Features Closet Organizer, Dining/Living Combo, Soaker Tub
Heating Forced Air, Natural Gas
Cooling Central Air
Flooring Laminate, Mixed, Tile
Fireplaces Number 1
Fireplaces Type Gas, Living Room
Equipment Central Vacuum Roughed-In, Electric Garage Door Opener
Fireplace 1
Window Features Insulated Windows,Screens
Appliance F/S/W/D
Laundry In House
Exterior
Exterior Feature Balcony/Patio, Fencing: Full, Garden, Lighting, Low Maintenance Yard
Garage Spaces 2.0
Utilities Available Cable To Lot, Electricity To Lot, Garbage, Natural Gas To Lot, Phone To Lot, Recycling, Underground Utilities
Amenities Available Private Drive/Road, Street Lighting
View Y/N 1
View Mountain(s), Other
Roof Type Asphalt Shingle
Handicap Access Ground Level Main Floor, Primary Bedroom on Main
Total Parking Spaces 4
Building
Lot Description Central Location, Cul-de-sac, Easy Access, Family-Oriented Neighbourhood, Landscaped, Level, Marina Nearby, No Through Road, Private, Quiet Area, Rectangular Lot, Rural Setting, Serviced, Shopping Nearby
Building Description Cement Fibre,Frame Wood,Insulation All,Stone, Main Level Entry with Upper Level(s)
Faces North
Foundation Poured Concrete
Sewer Sewer To Lot
Water Municipal, To Lot
Architectural Style West Coast
Structure Type Cement Fibre,Frame Wood,Insulation All,Stone
Others
HOA Fee Include Garbage Removal,Insurance,Property Management,Recycling,Sewer,Water,See Remarks
Restrictions ALR: No,Building Scheme
Tax ID 030-814-812
Ownership Freehold
Acceptable Financing Purchaser To Finance
Listing Terms Purchaser To Finance
Pets Allowed Aquariums, Birds, Caged Mammals, Cats, Dogs
Read Less
Want to know what your home might be worth? Contact us for a FREE valuation!

Our team is ready to help you sell your home for the highest possible price ASAP
Bought with Royal LePage Coast Capital - Sooke






