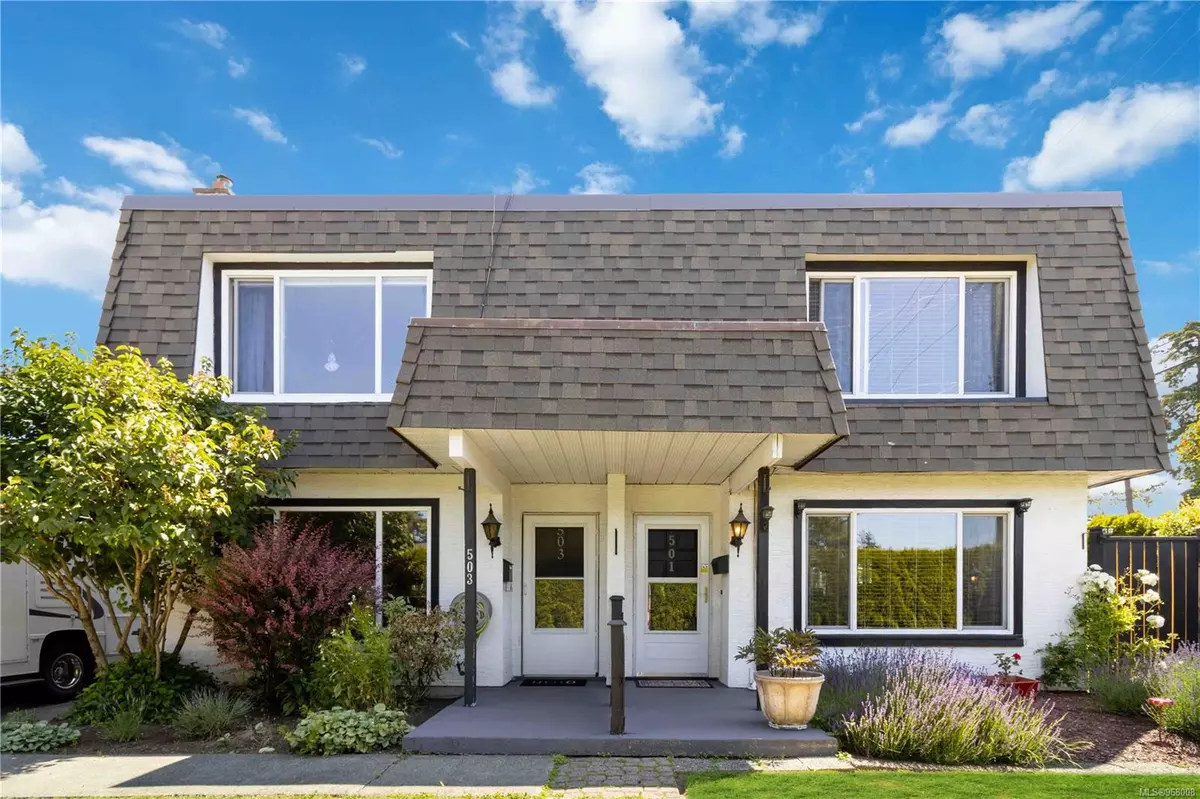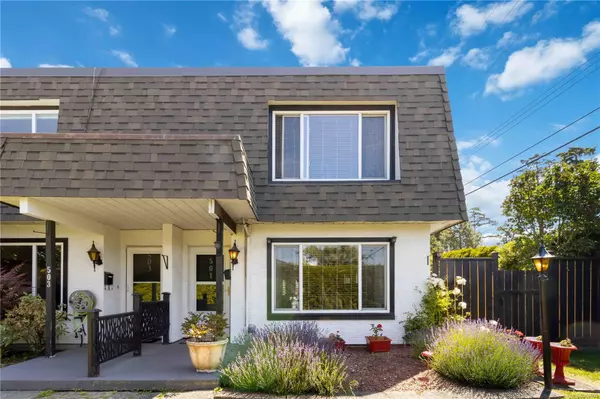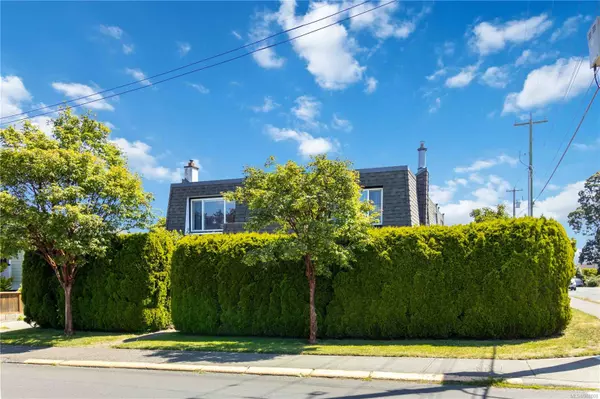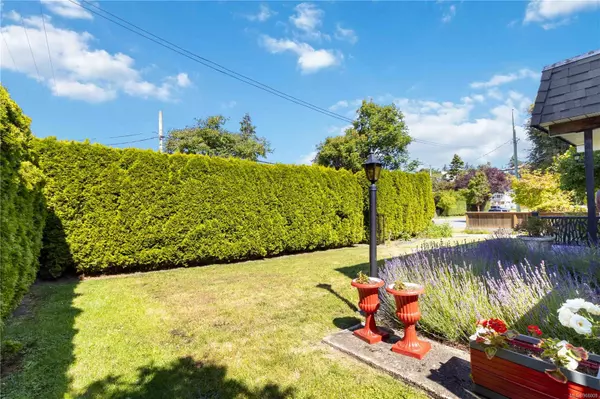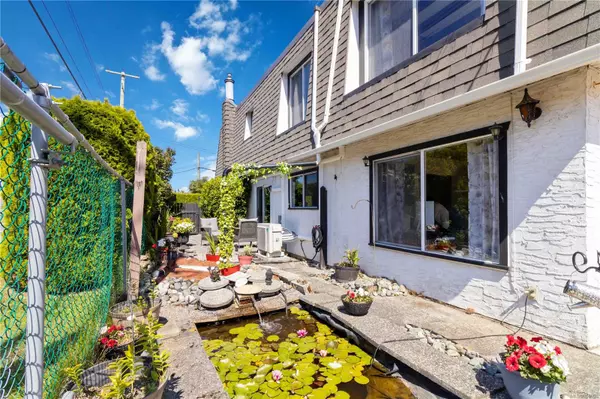$840,000
$849,900
1.2%For more information regarding the value of a property, please contact us for a free consultation.
501 Macaulay St Esquimalt, BC V9A 5Y3
3 Beds
2 Baths
1,585 SqFt
Key Details
Sold Price $840,000
Property Type Multi-Family
Sub Type Half Duplex
Listing Status Sold
Purchase Type For Sale
Square Footage 1,585 sqft
Price per Sqft $529
MLS Listing ID 968008
Sold Date 10/15/24
Style Duplex Side/Side
Bedrooms 3
Rental Info Unrestricted
Year Built 1977
Annual Tax Amount $3,470
Tax Year 2023
Lot Size 3,049 Sqft
Acres 0.07
Property Description
This 3-bedroom 2-bathroom home with family room and flex room is a perfect way to get into the market in an amazing location. The main level open floorplan has many upgrades including flooring, countertops, and sliding glass door. The family room is adjacent to the kitchen but accesses the fenced yard with patio, fountain, workshop/garage and privacy hedging. Additionally, the heat pump and newer roof (2023) add to the fabulous condition this home is in!
School is just across the street, and you are a short walk away from Macaulay Point Park and Saxe Point Park. This entry level home is in a neighbourhood just across the Inner Harbour from the Parliament Buildings and the Coho ferry. Very close to the Songhees Walkway and to downtown Victoria offering stops along the way at Boom and Batten and Spinnakers. LARGE dogs allowed, No strata fees!!
Perfect for you and your family and your out-of-town visitors, this offering will not last, call today to view!
Location
Province BC
County Capital Regional District
Area Es Old Esquimalt
Direction West
Rooms
Basement None
Kitchen 1
Interior
Interior Features Ceiling Fan(s), Dining/Living Combo
Heating Baseboard, Electric, Heat Pump, Natural Gas
Cooling Air Conditioning
Flooring Carpet, Laminate, Tile
Fireplaces Number 1
Fireplaces Type Gas
Fireplace 1
Laundry In Unit
Exterior
Exterior Feature Balcony/Patio, Fencing: Partial, Garden, Water Feature
Garage Spaces 1.0
Roof Type Fibreglass Shingle
Handicap Access Ground Level Main Floor
Total Parking Spaces 2
Building
Building Description Insulation: Ceiling,Insulation: Walls,Stucco, Duplex Side/Side
Faces West
Story 2
Foundation Slab
Sewer Sewer To Lot
Water Municipal
Structure Type Insulation: Ceiling,Insulation: Walls,Stucco
Others
Tax ID 000-698-733
Ownership Freehold/Strata
Pets Allowed Aquariums, Birds, Caged Mammals, Cats, Dogs
Read Less
Want to know what your home might be worth? Contact us for a FREE valuation!

Our team is ready to help you sell your home for the highest possible price ASAP
Bought with Royal LePage Coast Capital - Chatterton


