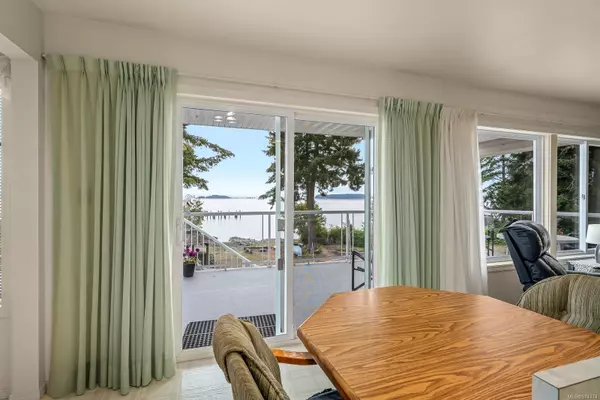$1,225,000
$1,250,000
2.0%For more information regarding the value of a property, please contact us for a free consultation.
4942 David Rd Courtenay, BC V9N 9S3
3 Beds
2 Baths
1,655 SqFt
Key Details
Sold Price $1,225,000
Property Type Single Family Home
Sub Type Single Family Detached
Listing Status Sold
Purchase Type For Sale
Square Footage 1,655 sqft
Price per Sqft $740
MLS Listing ID 974374
Sold Date 10/15/24
Style Rancher
Bedrooms 3
Rental Info Unrestricted
Year Built 1973
Annual Tax Amount $5,875
Tax Year 2023
Lot Size 0.330 Acres
Acres 0.33
Property Description
Walk-on oceanfront home with spectacular views of Sandy (Tree) and Denman Islands, the Strait of Georgia and Coast Mountains beyond. Enjoy your coffee on your large deck, facing the sunrise, then kayak or paddle out into Baynes Sound from the accessible beach. Well-cared for 3 bedroom, 2 bathroom, 1655sq ft. rancher on 1/3 of an acre with almost 70' of waterfront. Perfect for downsizing retirees or a young family. Cozy wood stove in the living room with large windows facing the ocean to watch marine life. Open kitchen/DR, also with water views. Newer (Fall 2023) metal shake roof with 50 year transferable warranty, electric furnace (March 2021), HWT (2019). Extra large attached single garage with plenty of room for a workshop, more storage under the deck with a 6' crawlspace. Large, level, easy-care lot with a bountiful apple tree and a gazebo overlooking the shore. Move right in or renovate to suit your style and taste. CR-1 zoning allows carriage house or secondary suite. Book today
Location
Province BC
County Comox Valley Regional District
Area Cv Courtenay South
Zoning CR-1
Direction East
Rooms
Other Rooms Gazebo
Basement Crawl Space, Unfinished
Main Level Bedrooms 3
Kitchen 1
Interior
Interior Features Dining Room, Workshop
Heating Baseboard, Electric, Forced Air, Wood
Cooling None
Flooring Mixed
Fireplaces Number 1
Fireplaces Type Wood Stove
Equipment Electric Garage Door Opener
Fireplace 1
Window Features Insulated Windows,Vinyl Frames
Appliance Dishwasher, F/S/W/D, Microwave, Range Hood
Laundry In House
Exterior
Exterior Feature Balcony/Deck, Garden, Low Maintenance Yard
Garage Spaces 1.0
Utilities Available Cable Available, Electricity To Lot, Garbage, Phone Available, Recycling
Waterfront Description Ocean
View Y/N 1
View Mountain(s), Ocean
Roof Type Metal,Shake
Handicap Access Ground Level Main Floor, No Step Entrance, Primary Bedroom on Main
Total Parking Spaces 4
Building
Lot Description Cleared, Easy Access, Family-Oriented Neighbourhood, Landscaped, Level, Marina Nearby, Near Golf Course, No Through Road, Park Setting, Private, Quiet Area, Recreation Nearby, Rectangular Lot, Rural Setting, Walk on Waterfront
Building Description Frame Wood,Glass,Insulation All,Vinyl Siding, Rancher
Faces East
Foundation Poured Concrete
Sewer Septic System
Water Regional/Improvement District
Architectural Style Contemporary
Structure Type Frame Wood,Glass,Insulation All,Vinyl Siding
Others
Restrictions ALR: No,None
Tax ID 003-492-931
Ownership Freehold
Acceptable Financing Must Be Paid Off
Listing Terms Must Be Paid Off
Pets Allowed Aquariums, Birds, Caged Mammals, Cats, Dogs
Read Less
Want to know what your home might be worth? Contact us for a FREE valuation!

Our team is ready to help you sell your home for the highest possible price ASAP
Bought with Royal LePage-Comox Valley (CV)






