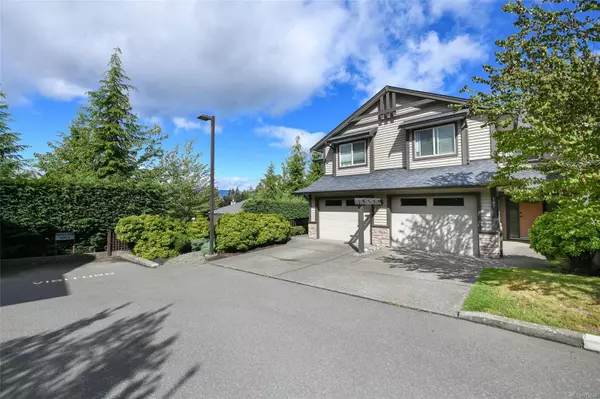$567,500
$589,900
3.8%For more information regarding the value of a property, please contact us for a free consultation.
4699 Muir Rd #107 Courtenay, BC V9N 6A4
3 Beds
3 Baths
1,507 SqFt
Key Details
Sold Price $567,500
Property Type Townhouse
Sub Type Row/Townhouse
Listing Status Sold
Purchase Type For Sale
Square Footage 1,507 sqft
Price per Sqft $376
Subdivision Ridgeview
MLS Listing ID 970848
Sold Date 10/15/24
Style Main Level Entry with Lower/Upper Lvl(s)
Bedrooms 3
HOA Fees $560/mo
Rental Info Some Rentals
Year Built 2011
Annual Tax Amount $2,885
Tax Year 2023
Lot Size 1,306 Sqft
Acres 0.03
Property Description
Welcome to Ridgeview! This is a beautifully presented 3 bedroom, 3 bathroom townhome nestled in the quiet and desirable Courtenay East area. This property is move-in ready and boasts a spacious layout. The main level features an open plan kitchen, dining and living room, with doors that open up to a cute and private, fenced back yard. Upstairs there is a spacious primary bedroom with en-suite bathroom and walk in wardrobe. There are two further good sized bedrooms and a bathroom, as well as the laundry room. There is also the lower level, which although currently unfinished is a great usable space, and perfect for those looking to add an extra living area to their new home! The property is in close proximity to the all the amenities that Courtenay offers, including schools, park, recreation, the Hospital, Milano's, Home Depot and Costco to name a few
Location
Province BC
County Courtenay, City Of
Area Cv Courtenay East
Zoning R3
Direction Southeast
Rooms
Basement Unfinished
Kitchen 1
Interior
Heating Baseboard, Electric
Cooling None
Flooring Mixed
Laundry In Unit
Exterior
Exterior Feature Balcony/Patio
Garage Spaces 1.0
Roof Type Fibreglass Shingle
Total Parking Spaces 1
Building
Lot Description Family-Oriented Neighbourhood, Landscaped, Near Golf Course, Recreation Nearby, Shopping Nearby
Building Description Frame Wood,Insulation: Ceiling, Main Level Entry with Lower/Upper Lvl(s)
Faces Southeast
Story 3
Foundation Slab
Sewer Sewer Connected
Water Municipal
Architectural Style West Coast
Structure Type Frame Wood,Insulation: Ceiling
Others
HOA Fee Include Garbage Removal,Insurance,Sewer,Water
Tax ID 028-615-395
Ownership Freehold/Strata
Pets Allowed Aquariums, Birds, Cats, Dogs
Read Less
Want to know what your home might be worth? Contact us for a FREE valuation!

Our team is ready to help you sell your home for the highest possible price ASAP
Bought with Royal LePage-Comox Valley (CV)





