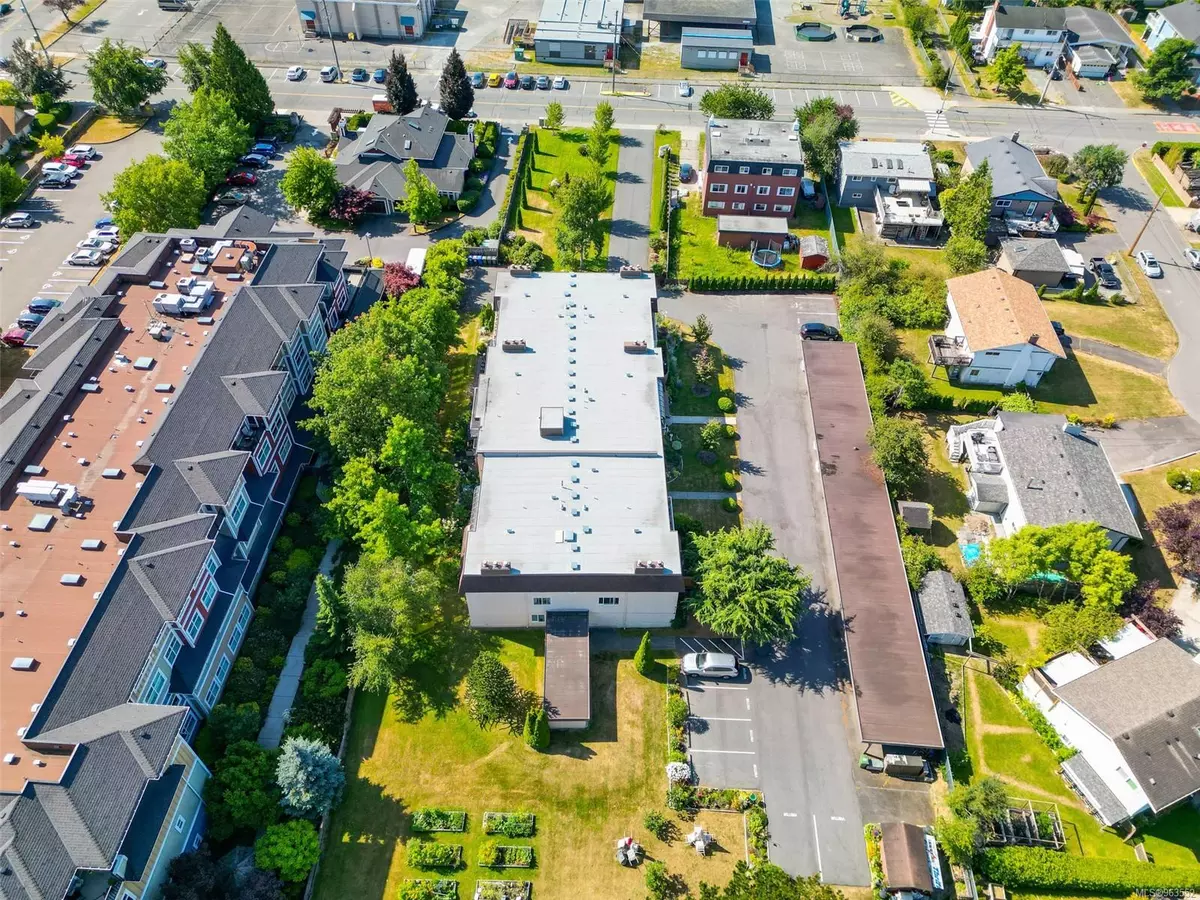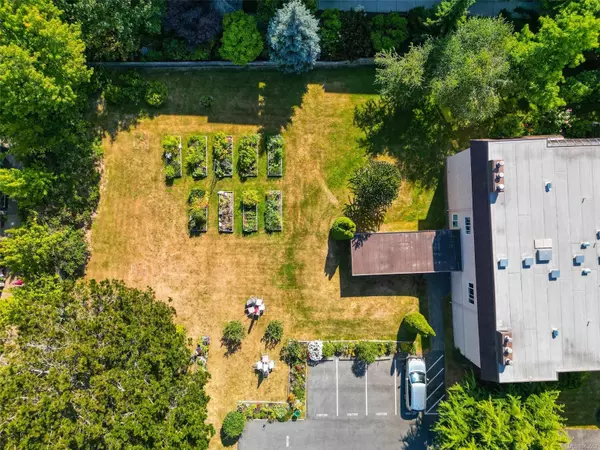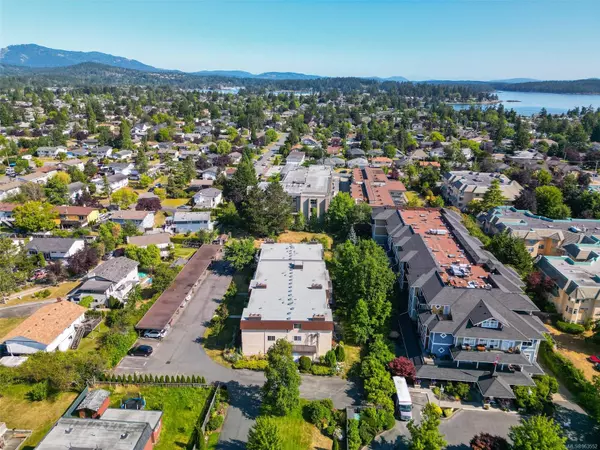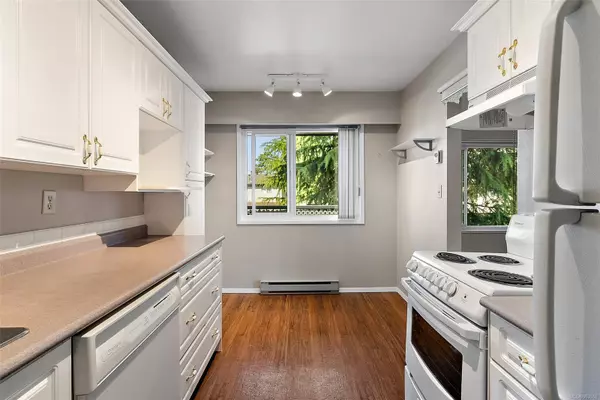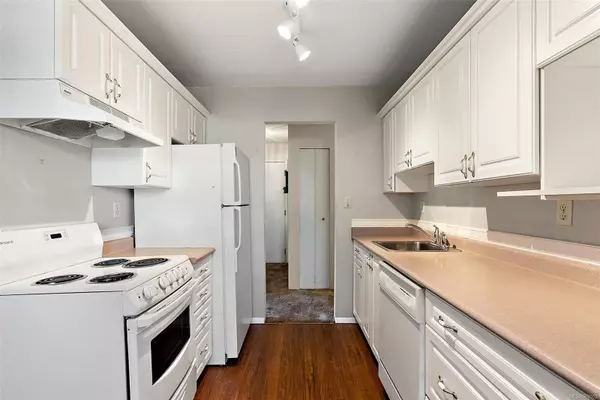$393,500
$435,000
9.5%For more information regarding the value of a property, please contact us for a free consultation.
2286 Henry Ave #204 Sidney, BC V8L 2B2
2 Beds
1 Bath
1,036 SqFt
Key Details
Sold Price $393,500
Property Type Condo
Sub Type Condo Apartment
Listing Status Sold
Purchase Type For Sale
Square Footage 1,036 sqft
Price per Sqft $379
MLS Listing ID 963552
Sold Date 10/15/24
Style Condo
Bedrooms 2
HOA Fees $425/mo
Rental Info Some Rentals
Year Built 1981
Annual Tax Amount $1,533
Tax Year 2023
Lot Size 871 Sqft
Acres 0.02
Property Description
Welcome to The Claridge House, a Bright 2-Bedroom Corner Unit Condo Nestled within the desirable 55+ community. As you step inside, you'll discover The open-concept living and dining area seamlessly blend together as the sunlight streams through large windows. Access the private patio directly from the living area, west-facing exposure ensures plenty of natural light. The kitchen features ample counter space and adjacent eating area provides a convenient spot for meals. The Primary bedroom includes a walk-in closet ensures storage space. No need to leave the unit for laundry—your own washer and dryer are conveniently tucked away. Additional storage space is available and Pet-friendly. Bonus: Community Garden, where you can enjoy greenery without the hassle of maintenance. The Claridge House fosters a sense of community, and its well-maintained building ensures a comfortable living environment. Located in Sidney, British Columbia. HD Photos, Videos, Virtual Tour online.
Location
Province BC
County Capital Regional District
Area Si Sidney North-East
Direction West
Rooms
Main Level Bedrooms 2
Kitchen 1
Interior
Interior Features Dining/Living Combo, Eating Area
Heating Baseboard, Electric
Cooling None
Flooring Carpet, Vinyl
Fireplaces Number 1
Fireplaces Type Electric, Living Room
Fireplace 1
Window Features Blinds,Vinyl Frames
Appliance Dishwasher, F/S/W/D, Range Hood, Refrigerator
Laundry In Unit
Exterior
Exterior Feature Balcony/Patio, Garden
Carport Spaces 1
Amenities Available Workshop Area
Roof Type Asphalt Torch On
Handicap Access Ground Level Main Floor, Wheelchair Friendly
Total Parking Spaces 1
Building
Lot Description Easy Access
Building Description Stucco, Condo
Faces West
Story 3
Foundation Poured Concrete
Sewer Sewer To Lot
Water Municipal
Structure Type Stucco
Others
Tax ID 000-870-498
Ownership Freehold/Strata
Acceptable Financing Purchaser To Finance
Listing Terms Purchaser To Finance
Pets Allowed Cats, Dogs
Read Less
Want to know what your home might be worth? Contact us for a FREE valuation!

Our team is ready to help you sell your home for the highest possible price ASAP
Bought with NAI Commercial (Victoria) Inc.

