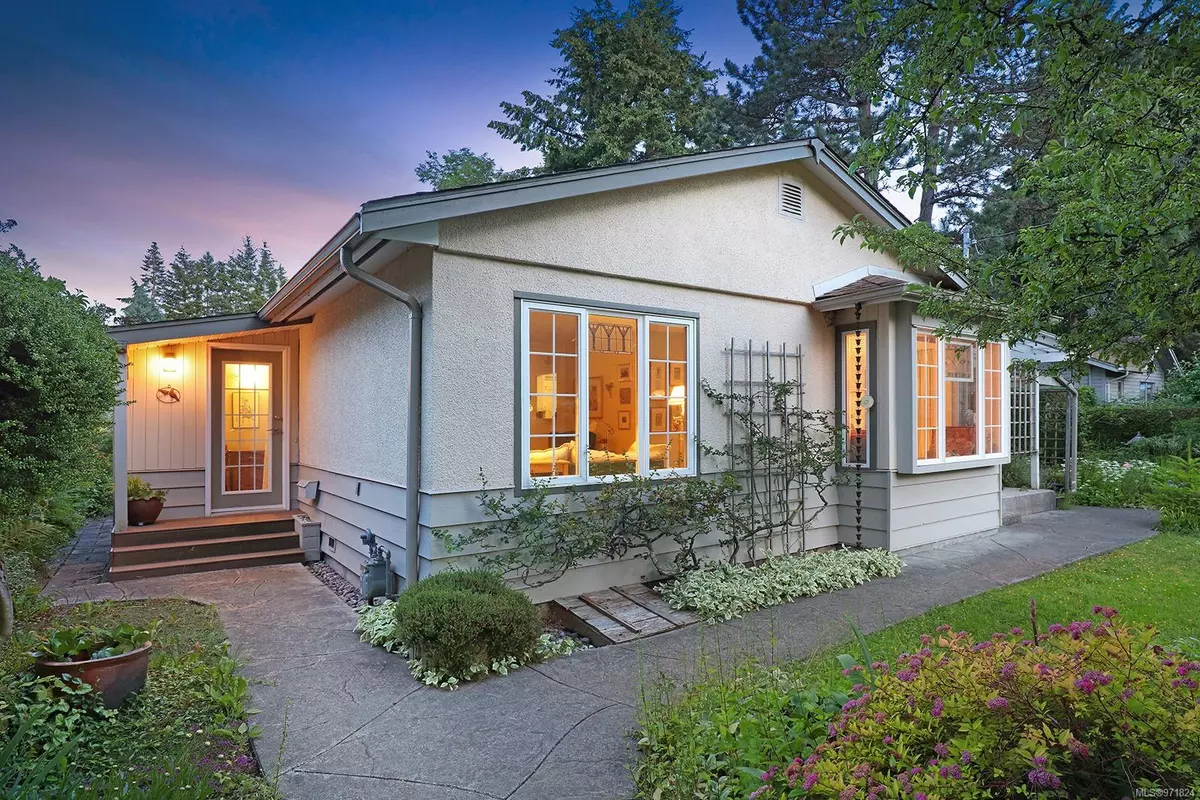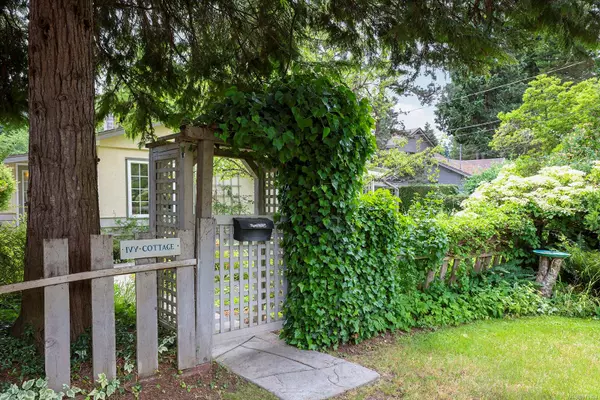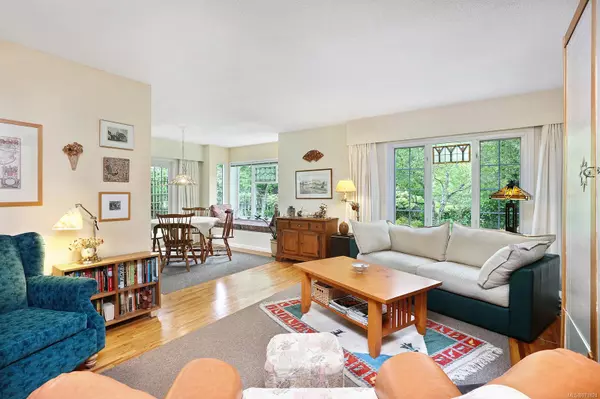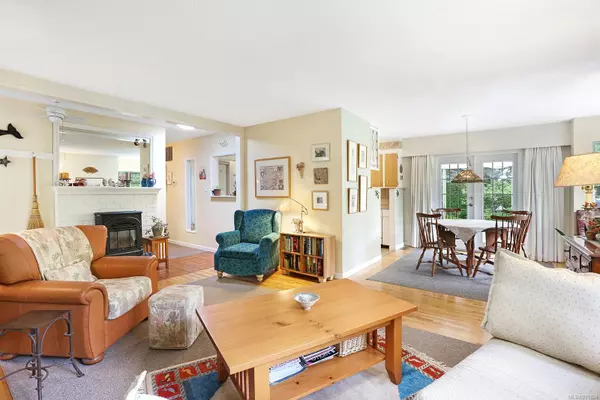$822,000
$840,000
2.1%For more information regarding the value of a property, please contact us for a free consultation.
1032 3rd St Courtenay, BC V9N 1G4
3 Beds
2 Baths
1,242 SqFt
Key Details
Sold Price $822,000
Property Type Single Family Home
Sub Type Single Family Detached
Listing Status Sold
Purchase Type For Sale
Square Footage 1,242 sqft
Price per Sqft $661
MLS Listing ID 971824
Sold Date 10/16/24
Style Rancher
Bedrooms 3
Rental Info Unrestricted
Year Built 1967
Annual Tax Amount $5,078
Tax Year 2024
Lot Size 9,583 Sqft
Acres 0.22
Property Description
Enchanting ‘Ivy Cottage’, nestled into a level .22 acre lot on a no-through road in one of Courtenay’s Heritage neighbourhoods. A charming rancher of 1,242 sf, 3 BD/ 2 BA, complimented by easy care gardens boasting bright colors, textures and fragrances, reminiscent of an English cottage in the country. Updated over the years, this lovely home offers an open plan with cozy gas fireplace, glorious garden views from all rooms, & a window seat large enough for two readers to curl up and escape into their pages. A quaint kitchen with French door access to the covered patio, ideal for summer dining. With 2 guest rooms & a spacious primary bedroom, there are options for home office or crafting space, the detached workshop/carport offer studio space with laneway access. Privacy, peace and tranquility, this cherished neighbourhood is a world away yet close to all amenities. Greenhouse, gas furnace, oak hardwood flooring, vinyl thermal windows, 2 skylights, fully fenced, 2 separate Lot Titles.
Location
Province BC
County Courtenay, City Of
Area Cv Courtenay City
Zoning R-SSMUH
Direction Northwest
Rooms
Other Rooms Greenhouse, Workshop
Basement Crawl Space
Main Level Bedrooms 3
Kitchen 1
Interior
Interior Features French Doors, Workshop
Heating Forced Air, Natural Gas
Cooling None
Flooring Laminate, Tile, Wood
Fireplaces Number 1
Fireplaces Type Gas
Fireplace 1
Window Features Skylight(s),Vinyl Frames
Appliance Dishwasher, F/S/W/D
Laundry In House
Exterior
Carport Spaces 1
Roof Type Asphalt Shingle
Handicap Access Ground Level Main Floor, Primary Bedroom on Main
Total Parking Spaces 1
Building
Lot Description Central Location, No Through Road, Recreation Nearby, Shopping Nearby
Building Description Insulation All,Stucco & Siding, Rancher
Faces Northwest
Foundation Poured Concrete
Sewer Sewer Connected
Water Municipal
Additional Building None
Structure Type Insulation All,Stucco & Siding
Others
Restrictions None
Tax ID 007-416-491
Ownership Freehold
Pets Allowed Aquariums, Birds, Caged Mammals, Cats, Dogs
Read Less
Want to know what your home might be worth? Contact us for a FREE valuation!

Our team is ready to help you sell your home for the highest possible price ASAP
Bought with RE/MAX Ocean Pacific Realty (CX)






