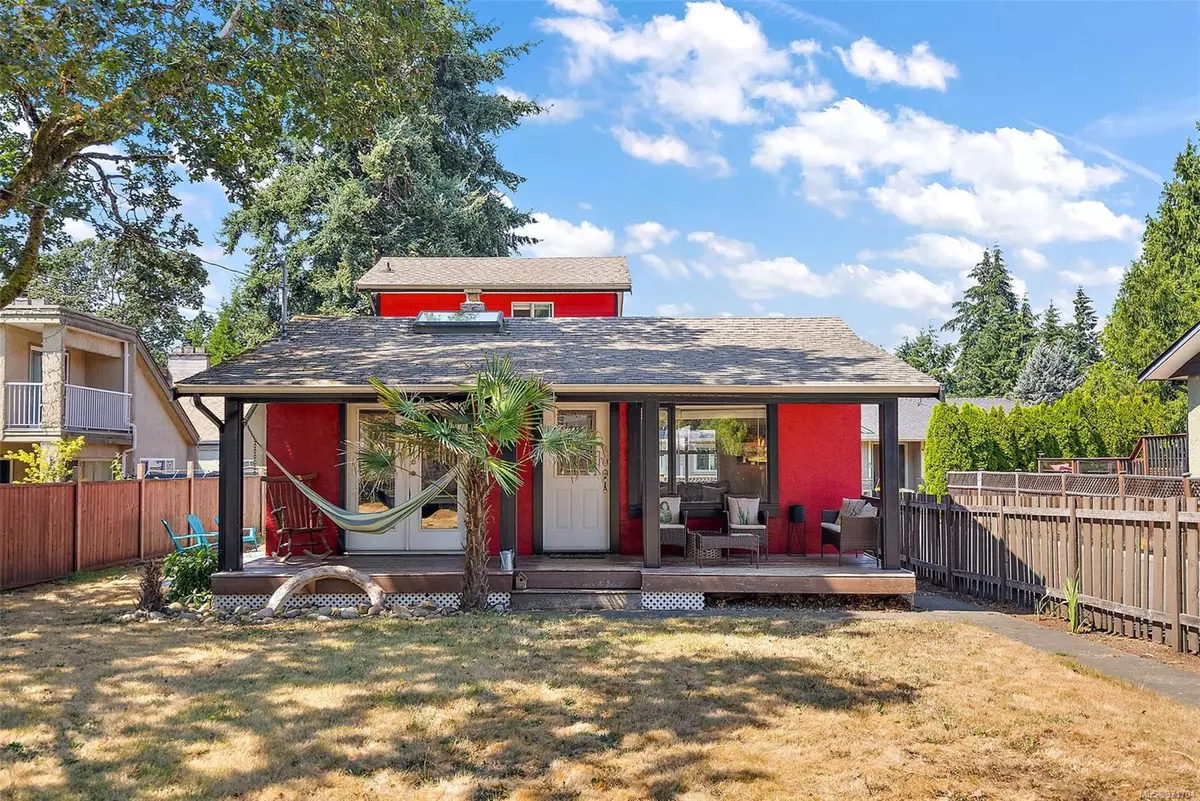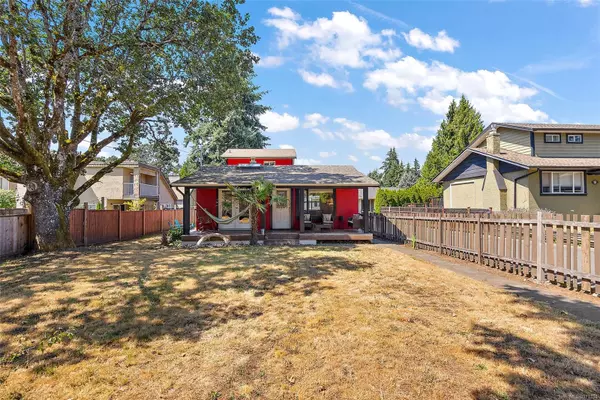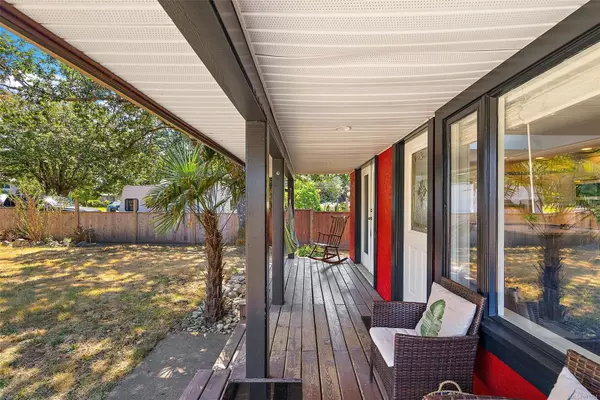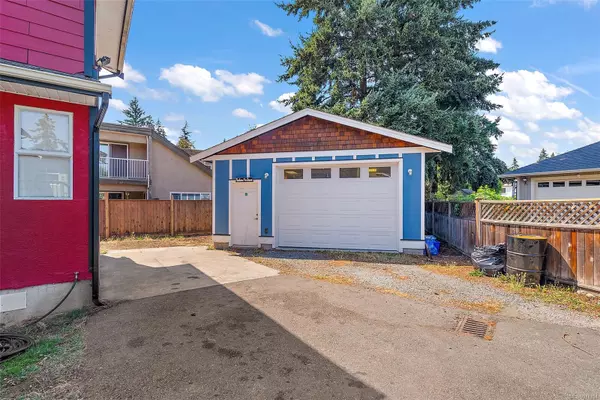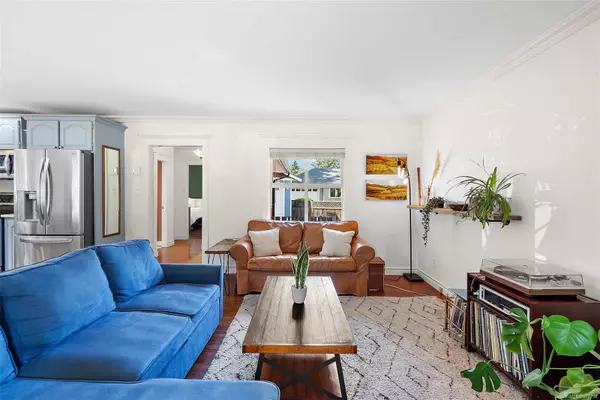$720,000
$794,999
9.4%For more information regarding the value of a property, please contact us for a free consultation.
2966 Pickford Rd Colwood, BC V9B 2K7
2 Beds
1 Bath
1,026 SqFt
Key Details
Sold Price $720,000
Property Type Single Family Home
Sub Type Single Family Detached
Listing Status Sold
Purchase Type For Sale
Square Footage 1,026 sqft
Price per Sqft $701
MLS Listing ID 971704
Sold Date 10/16/24
Style Main Level Entry with Upper Level(s)
Bedrooms 2
Rental Info Unrestricted
Year Built 1955
Annual Tax Amount $3,091
Tax Year 2023
Lot Size 6,534 Sqft
Acres 0.15
Property Description
Embrace the charm of this super sweet freshly painted home! Nestled in an exceedingly convenient location, just moments from an array of amenities, Westshore Mall, parks, schools & dining hotspots, this delightful property awaits your ownership. Boasting a detached 20' x 23' workshop, storage shed and a fenced, flat yard. You'll be greeted by an inviting covered patio area, setting the stage for the warm welcome into the inviting living space, complete with a gas fireplace for cozy evenings. The kitchen, featuring SS appliances, leads gracefully to a good size bedroom and a convenient 4-piece bathroom with in-unit laundry. Venture upstairs to the primary bedroom, adorned with lofty 9' vaulted ceilings. The impressive workshop, comes equipped with its very own 40-amp service, making it an ideal haven for car enthusiasts, mechanics, woodworkers, or individuals seeking a work-from-home space. Don't wait to seize this wonderful opportunity to call this sweet home yours!
Location
Province BC
County Capital Regional District
Area Co Colwood Lake
Direction East
Rooms
Other Rooms Storage Shed, Workshop
Basement None
Main Level Bedrooms 1
Kitchen 1
Interior
Heating Baseboard, Natural Gas
Cooling None
Flooring Laminate, Linoleum
Fireplaces Number 1
Fireplaces Type Gas, Living Room
Fireplace 1
Appliance Dishwasher, F/S/W/D, Microwave, Oven/Range Electric, Range Hood
Laundry In House
Exterior
Exterior Feature Balcony/Deck, Fenced, Fencing: Full, Garden, Lighting
Garage Spaces 1.0
Roof Type Asphalt Shingle
Handicap Access Accessible Entrance, Ground Level Main Floor
Total Parking Spaces 4
Building
Lot Description Central Location, Easy Access, Family-Oriented Neighbourhood, Level, Near Golf Course
Building Description Cement Fibre,Frame Wood,Insulation: Ceiling,Insulation: Walls,Stucco, Main Level Entry with Upper Level(s)
Faces East
Story 2
Foundation Poured Concrete
Sewer Septic System
Water Municipal
Structure Type Cement Fibre,Frame Wood,Insulation: Ceiling,Insulation: Walls,Stucco
Others
Tax ID 026-934-922
Ownership Freehold/Strata
Pets Allowed Aquariums, Birds, Caged Mammals, Cats, Dogs
Read Less
Want to know what your home might be worth? Contact us for a FREE valuation!

Our team is ready to help you sell your home for the highest possible price ASAP
Bought with Coldwell Banker Oceanside Real Estate


