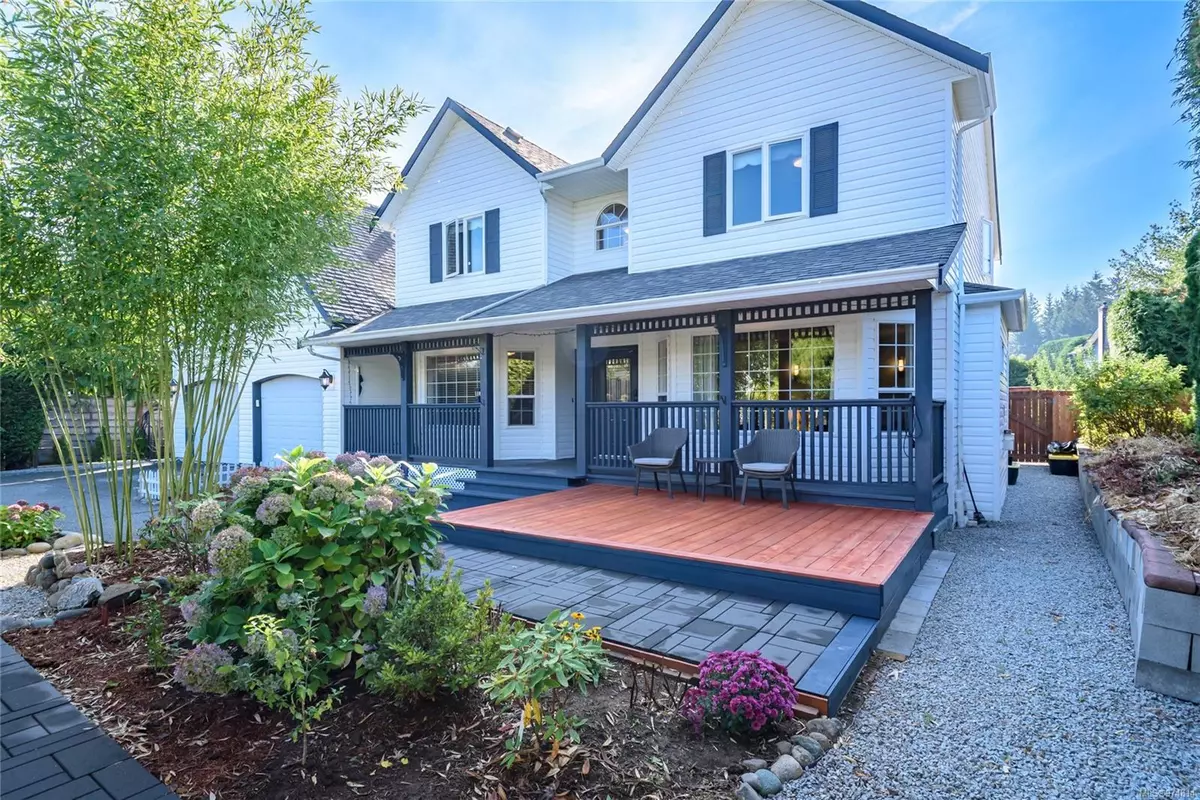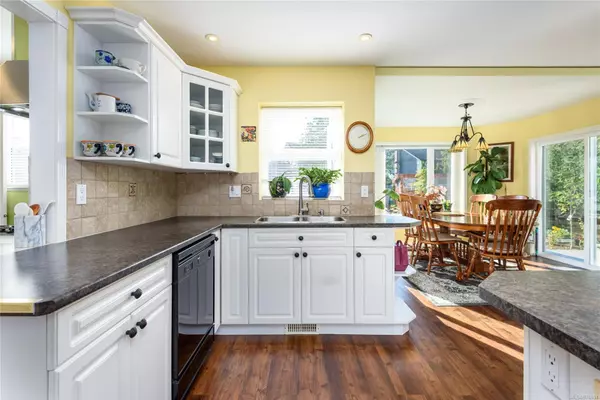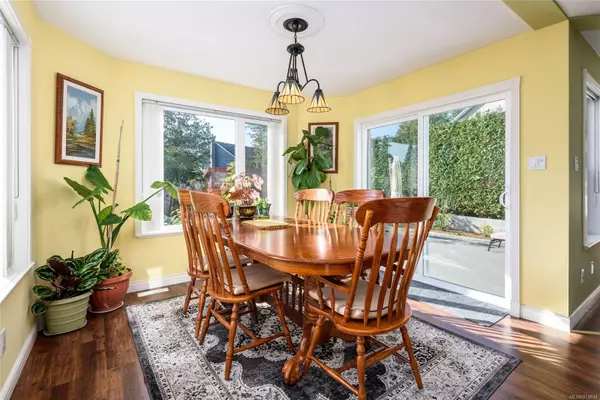$1,020,000
$1,029,000
0.9%For more information regarding the value of a property, please contact us for a free consultation.
1075 Marble Pl Courtenay, BC V9N 8W4
5 Beds
4 Baths
3,522 SqFt
Key Details
Sold Price $1,020,000
Property Type Single Family Home
Sub Type Single Family Detached
Listing Status Sold
Purchase Type For Sale
Square Footage 3,522 sqft
Price per Sqft $289
MLS Listing ID 974814
Sold Date 10/16/24
Style Main Level Entry with Upper Level(s)
Bedrooms 5
Rental Info Unrestricted
Year Built 1994
Annual Tax Amount $6,386
Tax Year 2023
Lot Size 0.260 Acres
Acres 0.26
Property Description
Located on a quiet cul-de-sac in prime East Courtenay, this south facing spacious family home offers over 3,500 sq. ft. of living space on a large, meticulously maintained .25-acre lot. With 5 bdrms and 4 baths, this property is a perfect blend of comfort and convenience. The beautifully landscaped backyard features raised garden beds, shed, and charming gravel pathways. As you enter through the front verandah, you're welcomed by an open foyer with vaulted ceilings, hardwood floors, and a stunning oak staircase. French doors lead to a cozy den or home office, and is also open to a sunken living room with gas fireplace. The gourmet kitchen boasts a vast open workspace, a central island with a breakfast bar, and an adjacent cooking area ideal for entertaining. The 2 bdrm in-law suite above the garage has a rear staircase, offers privacy and flexibility. Close to parks, schools, shopping, and all amenities, this gem is a "Must See."
Location
Province BC
County Courtenay, City Of
Area Cv Courtenay East
Zoning R-SSMUH
Direction North
Rooms
Basement Crawl Space
Kitchen 1
Interior
Heating Electric, Heat Pump
Cooling Air Conditioning
Flooring Mixed
Fireplaces Number 1
Fireplaces Type Gas
Fireplace 1
Appliance F/S/W/D
Laundry In House
Exterior
Garage Spaces 2.0
Roof Type Asphalt Shingle
Total Parking Spaces 6
Building
Lot Description Central Location, Family-Oriented Neighbourhood, Landscaped, Recreation Nearby, Shopping Nearby
Building Description Frame Wood,Insulation: Ceiling,Insulation: Walls,Vinyl Siding, Main Level Entry with Upper Level(s)
Faces North
Foundation Poured Concrete
Sewer Sewer Connected
Water Municipal
Additional Building None
Structure Type Frame Wood,Insulation: Ceiling,Insulation: Walls,Vinyl Siding
Others
Restrictions Building Scheme
Tax ID 017-984-254
Ownership Freehold
Pets Allowed Aquariums, Birds, Caged Mammals, Cats, Dogs
Read Less
Want to know what your home might be worth? Contact us for a FREE valuation!

Our team is ready to help you sell your home for the highest possible price ASAP
Bought with RE/MAX Ocean Pacific Realty (Crtny)






