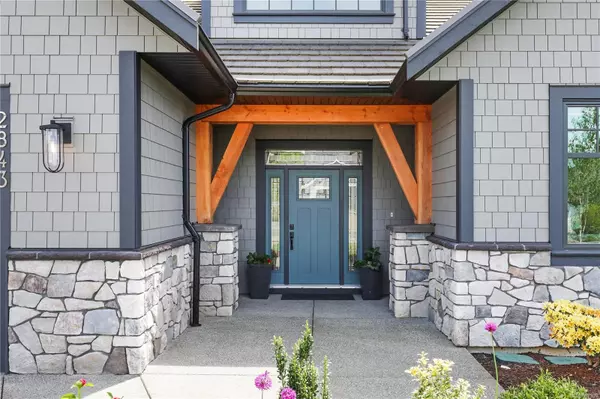$1,735,000
$1,765,000
1.7%For more information regarding the value of a property, please contact us for a free consultation.
2843 Sheffield Cres Courtenay, BC V9N 0E4
4 Beds
3 Baths
3,286 SqFt
Key Details
Sold Price $1,735,000
Property Type Single Family Home
Sub Type Single Family Detached
Listing Status Sold
Purchase Type For Sale
Square Footage 3,286 sqft
Price per Sqft $527
MLS Listing ID 962936
Sold Date 10/17/24
Style Main Level Entry with Upper Level(s)
Bedrooms 4
Rental Info Unrestricted
Year Built 2021
Annual Tax Amount $7,336
Tax Year 2023
Lot Size 6,969 Sqft
Acres 0.16
Property Description
Indulge in luxury living in the coveted Crown Isle community! This sophisticated home features a grand cathedral entry, exquisite craftsmanship with wainscotting and 12-foot coffered ceilings, and abundant natural light from southern-exposed windows.
The gourmet kitchen, with luxury appliances and an expansive island, opens to a private patio with mountain views and a BBQ-ready gas hookup. The spa-like primary ensuite offers heated floors, a deep soaking tub, and a walk-in shower. Wine enthusiasts will enjoy the cellar in the 6-foot "crawl space," while a heated garage provides winter convenience.
With four bedrooms, including a versatile den, central vacuum, high-end blinds, and fully irrigated landscaping, every detail is meticulously crafted. Experience the ultimate in luxury and comfort—schedule your private viewing today!
Location
Province BC
County Courtenay, City Of
Area Cv Crown Isle
Direction Northwest
Rooms
Basement Crawl Space, Full, Partially Finished
Main Level Bedrooms 2
Kitchen 1
Interior
Interior Features Cathedral Entry, Closet Organizer, Dining Room, Soaker Tub, Storage, Vaulted Ceiling(s), Wine Storage
Heating Forced Air, Natural Gas
Cooling Air Conditioning
Flooring Mixed
Fireplaces Number 1
Fireplaces Type Gas
Equipment Central Vacuum, Electric Garage Door Opener
Fireplace 1
Appliance Dishwasher, F/S/W/D, Microwave, Oven/Range Gas, Range Hood
Laundry In House
Exterior
Exterior Feature Balcony/Patio, Fencing: Full, Garden, Sprinkler System
View Y/N 1
View Mountain(s), Other
Roof Type Tile
Total Parking Spaces 4
Building
Lot Description Adult-Oriented Neighbourhood, Central Location, Easy Access, Irrigation Sprinkler(s), Landscaped, Level, Near Golf Course, Park Setting, Quiet Area, Recreation Nearby, Shopping Nearby, Sidewalk, Southern Exposure
Building Description Cement Fibre,Frame Wood,Insulation All,Stone,Wood, Main Level Entry with Upper Level(s)
Faces Northwest
Foundation Poured Concrete
Sewer Sewer Connected
Water Municipal
Structure Type Cement Fibre,Frame Wood,Insulation All,Stone,Wood
Others
Restrictions Building Scheme,Restrictive Covenants
Tax ID 030-723-906
Ownership Freehold
Pets Allowed Aquariums, Birds, Caged Mammals, Cats, Dogs
Read Less
Want to know what your home might be worth? Contact us for a FREE valuation!

Our team is ready to help you sell your home for the highest possible price ASAP
Bought with Coastal Key Mortgage & Realty Group






