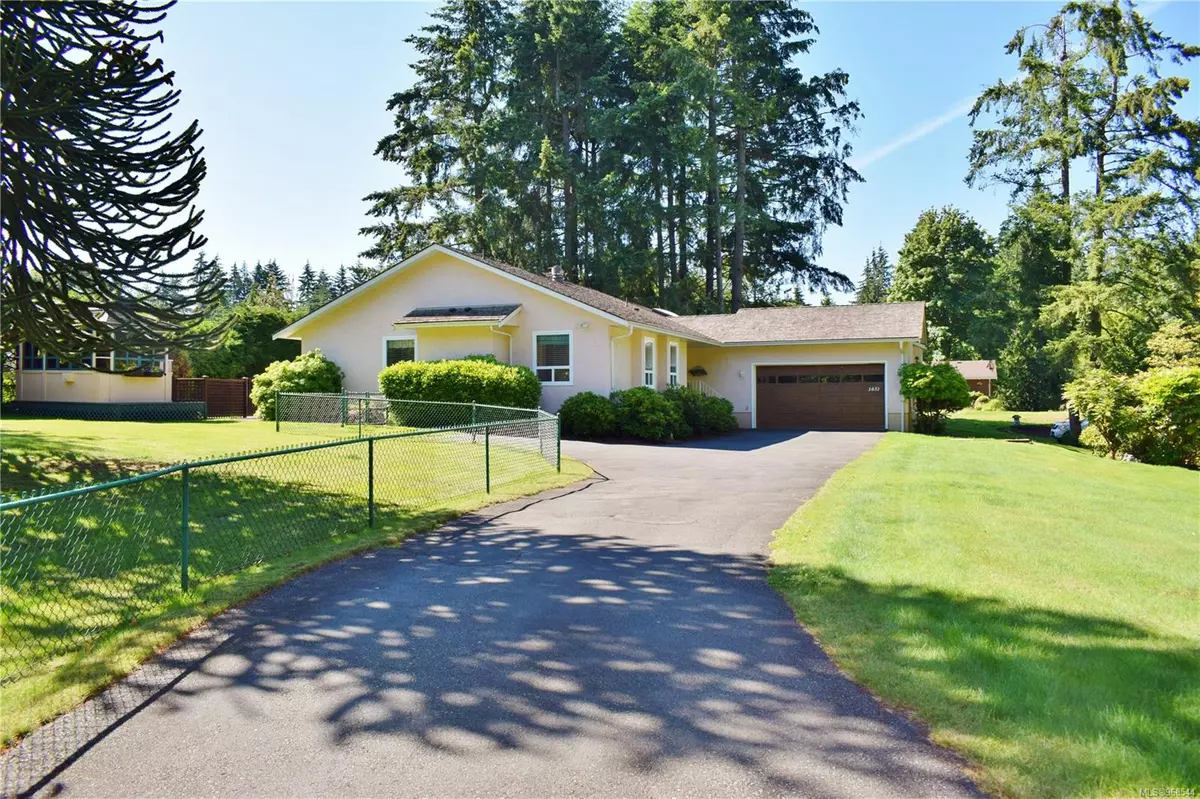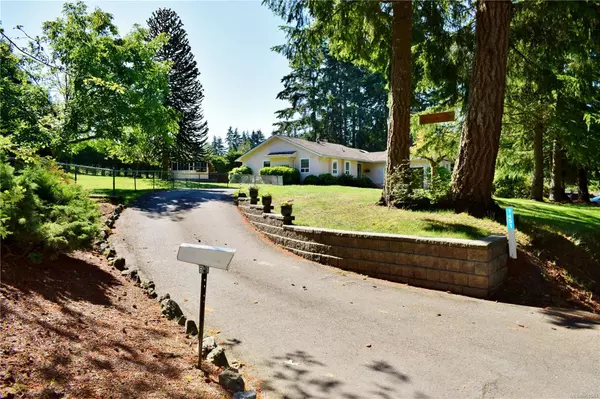$820,000
$830,000
1.2%For more information regarding the value of a property, please contact us for a free consultation.
1451 Cowichan Bay Rd Cobble Hill, BC V0R 1L0
3 Beds
2 Baths
1,800 SqFt
Key Details
Sold Price $820,000
Property Type Single Family Home
Sub Type Single Family Detached
Listing Status Sold
Purchase Type For Sale
Square Footage 1,800 sqft
Price per Sqft $455
MLS Listing ID 968544
Sold Date 10/23/24
Style Rancher
Bedrooms 3
Rental Info Unrestricted
Year Built 1991
Annual Tax Amount $4,213
Tax Year 2024
Lot Size 0.640 Acres
Acres 0.64
Property Sub-Type Single Family Detached
Property Description
This lovingly maintained & renovated Cobble Hill rancher is sure to please! Located on a private & manicured .64 acre lot minutes to all amenities, the bright 3 bdrm, 2 bath home could suit a multitude of buyers from retirees to young families alike. Boasting a functional layout w/1,800 Sq. Ft. of living space & the perfect blend of comfort & charm, the home features hardwood flooring, vaulted living room ceilings, bright sunroom, good sized family room off the kitchen, large master suite & more. The yard is fully fenced & irrigated with mature gardens, open & covered patio areas, workshop/storage shed & there is even a separate studio/closed in gazebo that's fully wired for hot tub or? The area is steps to Valleyview Center or seaside Cowichan Bay with shops, pubs & restaurants, as well as parks, trails, schools & it lends to an easy commute to Victoria or Duncan. Why wait, you deserve to live here!
Location
Province BC
County Cowichan Valley Regional District
Area Ml Cobble Hill
Zoning RR-3
Direction West
Rooms
Basement Crawl Space
Main Level Bedrooms 3
Kitchen 1
Interior
Interior Features Breakfast Nook, Dining/Living Combo, Workshop
Heating Baseboard, Electric
Cooling None
Flooring Carpet, Hardwood, Laminate, Mixed, Tile
Fireplaces Number 1
Fireplaces Type Family Room, Wood Stove
Fireplace 1
Window Features Vinyl Frames
Appliance Dishwasher, F/S/W/D, See Remarks
Laundry In House
Exterior
Exterior Feature Balcony/Patio, Fenced, Fencing: Full, Garden, Sprinkler System
Parking Features Attached, Driveway, Garage Double
Garage Spaces 2.0
Utilities Available Cable Available, Electricity To Lot, Garbage, Phone Available, Recycling
Roof Type Shake
Handicap Access Ground Level Main Floor, Primary Bedroom on Main
Total Parking Spaces 5
Building
Lot Description Central Location, Easy Access, Irrigation Sprinkler(s), Landscaped, Marina Nearby, Near Golf Course, Private, Quiet Area, Recreation Nearby, Rural Setting, Shopping Nearby
Building Description Frame Wood,Glass,Insulation: Ceiling,Insulation: Walls,Stucco, Rancher
Faces West
Foundation Poured Concrete
Sewer Septic System
Water Regional/Improvement District
Additional Building None
Structure Type Frame Wood,Glass,Insulation: Ceiling,Insulation: Walls,Stucco
Others
Restrictions ALR: No,Building Scheme,Easement/Right of Way,Other
Tax ID 014-476-495
Ownership Freehold
Acceptable Financing Purchaser To Finance
Listing Terms Purchaser To Finance
Pets Allowed Aquariums, Birds, Caged Mammals, Cats, Dogs
Read Less
Want to know what your home might be worth? Contact us for a FREE valuation!

Our team is ready to help you sell your home for the highest possible price ASAP
Bought with RE/MAX Island Properties






