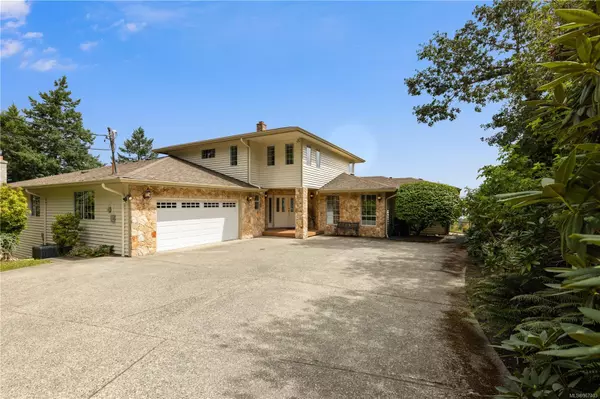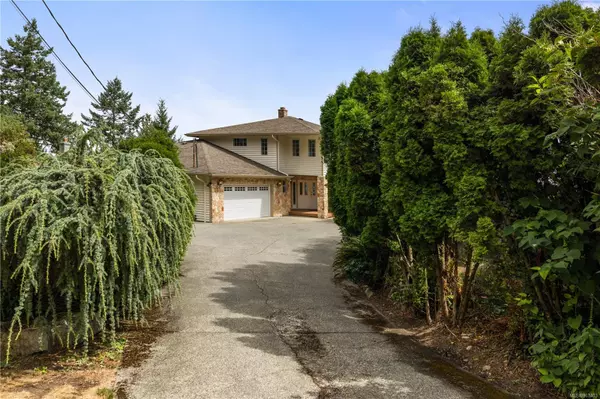$1,300,000
$1,400,000
7.1%For more information regarding the value of a property, please contact us for a free consultation.
826 Cuaulta Cres Colwood, BC V9C 3G5
3 Beds
4 Baths
4,447 SqFt
Key Details
Sold Price $1,300,000
Property Type Single Family Home
Sub Type Single Family Detached
Listing Status Sold
Purchase Type For Sale
Square Footage 4,447 sqft
Price per Sqft $292
MLS Listing ID 967403
Sold Date 10/23/24
Style Main Level Entry with Lower/Upper Lvl(s)
Bedrooms 3
Rental Info Unrestricted
Year Built 1988
Annual Tax Amount $5,860
Tax Year 2023
Lot Size 0.600 Acres
Acres 0.6
Property Description
Breathtaking Ocean and city views from this custom-built one-owner home on top of Triangle Mountain. Walk into the spacious main level with one of the master bedrooms with an ensuite and walk-in closet, Living-dining room with a stone fireplace, a family room with brick faced fireplace off the gourmet wood kitchen with granite counters, a den, 2nd bedroom, a full bath, a powder room, and an entertainment size wrap around deck with sweeping views. The upper level features an extra-large 2nd master suite with a luxury ensuite and a private deck. Enjoy the views from your soaker/jetted tub after you have relaxed in your very own sauna. The lower level is a walk-out basement with an 800 sq. ft. party room with a wet bar plus plenty of storage in the high crawl space. Over 26,000 sq. ft of low maintenance yard + a spacious two-car garage and plenty of parking. All this with the year around comfort of the heat pump with air conditioning. Priced reasonably well below-assessed value.
Location
Province BC
County Capital Regional District
Area Co Triangle
Direction Southwest
Rooms
Basement Crawl Space, Finished, Partial, Walk-Out Access, With Windows
Main Level Bedrooms 2
Kitchen 1
Interior
Interior Features Bar, Closet Organizer, Dining/Living Combo
Heating Electric, Forced Air, Heat Pump
Cooling Air Conditioning
Flooring Carpet, Tile
Fireplaces Number 2
Fireplaces Type Family Room, Living Room, Wood Burning
Equipment Central Vacuum, Electric Garage Door Opener
Fireplace 1
Appliance Dishwasher, F/S/W/D
Laundry In House
Exterior
Exterior Feature Balcony/Deck, Garden, Low Maintenance Yard
Garage Spaces 2.0
Utilities Available Cable To Lot, Electricity To Lot, Garbage, Natural Gas Available, Phone To Lot
View Y/N 1
View City, Mountain(s), Valley, Ocean
Roof Type Fibreglass Shingle
Handicap Access Primary Bedroom on Main
Total Parking Spaces 4
Building
Lot Description Hillside, Landscaped, Shopping Nearby
Building Description Glass,Insulation All,Stone,Vinyl Siding, Main Level Entry with Lower/Upper Lvl(s)
Faces Southwest
Foundation Poured Concrete
Sewer Septic System
Water Municipal
Additional Building Potential
Structure Type Glass,Insulation All,Stone,Vinyl Siding
Others
Tax ID 001-207-083
Ownership Freehold
Pets Allowed Aquariums, Birds, Caged Mammals, Cats, Dogs
Read Less
Want to know what your home might be worth? Contact us for a FREE valuation!

Our team is ready to help you sell your home for the highest possible price ASAP
Bought with Engel & Volkers Vancouver Island






