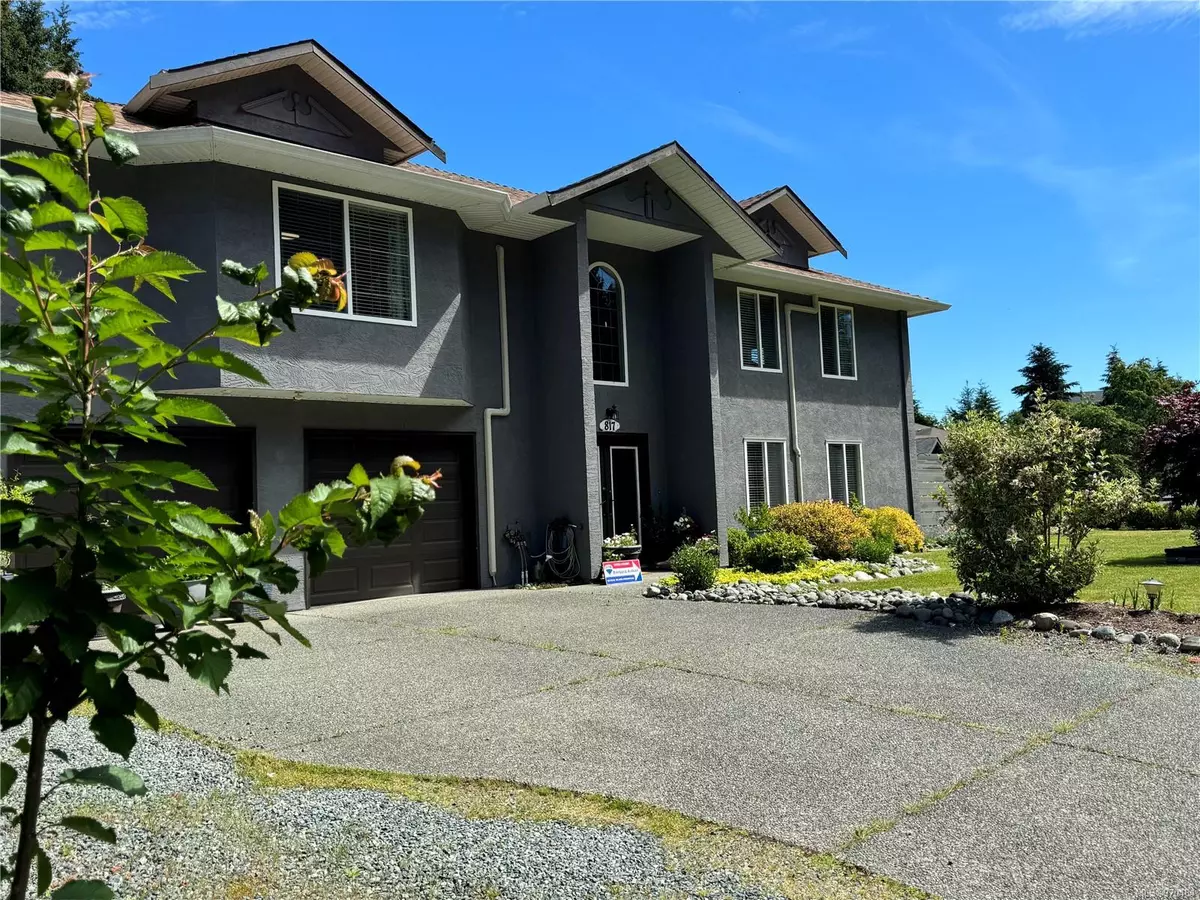$1,080,000
$1,095,000
1.4%For more information regarding the value of a property, please contact us for a free consultation.
817 Bucktail Rd Mill Bay, BC V0R 2P1
3 Beds
3 Baths
2,949 SqFt
Key Details
Sold Price $1,080,000
Property Type Single Family Home
Sub Type Single Family Detached
Listing Status Sold
Purchase Type For Sale
Square Footage 2,949 sqft
Price per Sqft $366
MLS Listing ID 970464
Sold Date 10/23/24
Style Ground Level Entry With Main Up
Bedrooms 3
Rental Info Unrestricted
Year Built 1999
Annual Tax Amount $3,927
Tax Year 2023
Lot Size 0.350 Acres
Acres 0.35
Property Sub-Type Single Family Detached
Property Description
This stunning home is flooded with natural light and features a carefully designed interior. Located in a safe neighborhood near walking trails and the beach, it offers open living spaces with luxury finishes. The chef's kitchen boasts quartz counters, stainless steel appliances and work island. The main level includes a cozy living room w gas f/p, separate dining room, and a deck for outdoor entertaining. The primary bedroom has a spa-like main bath/ensuite, office/bedroom, 3rd guest bdrm, 2 pce powder room while the lower level offers a bedroom,4 pce bath w washer/dryer, family room w Gas FP, Bi Murphy Bed, kitchenette and private patio. A linen pantry, plus full size laundry. Outside, enjoy a backyard oasis with fruit trees, a greenhouse, and gazebo. The property also includes a double garage w an insulated studio /220 power. A new energy- efficient heat pump. RV/boat parking. Immaculately maintained, this home offers a truly exceptional living experience. Room for a shop. .35AC
Location
Province BC
County Cowichan Valley Regional District
Area Ml Mill Bay
Zoning R3
Direction South
Rooms
Other Rooms Gazebo, Greenhouse, Storage Shed
Basement Finished
Main Level Bedrooms 2
Kitchen 2
Interior
Interior Features Dining Room, Eating Area, French Doors, Soaker Tub
Heating Baseboard, Electric, Heat Pump
Cooling Air Conditioning
Flooring Hardwood, Laminate, Mixed, Tile, Vinyl
Fireplaces Number 3
Fireplaces Type Electric, Gas
Equipment Central Vacuum, Electric Garage Door Opener
Fireplace 1
Window Features Vinyl Frames
Appliance Dishwasher, F/S/W/D
Laundry In House
Exterior
Exterior Feature Balcony/Deck, Fencing: Full, Garden
Parking Features Additional, Garage Double, RV Access/Parking
Garage Spaces 2.0
Roof Type Asphalt Shingle
Total Parking Spaces 6
Building
Lot Description Marina Nearby, Near Golf Course, Quiet Area
Building Description Frame Wood,Insulation All,Stucco, Ground Level Entry With Main Up
Faces South
Foundation Poured Concrete
Sewer Septic System
Water Municipal
Structure Type Frame Wood,Insulation All,Stucco
Others
Tax ID 018-390-480
Ownership Freehold
Pets Allowed Aquariums, Birds, Caged Mammals, Cats, Dogs
Read Less
Want to know what your home might be worth? Contact us for a FREE valuation!

Our team is ready to help you sell your home for the highest possible price ASAP
Bought with Royal LePage Coast Capital - Sidney






