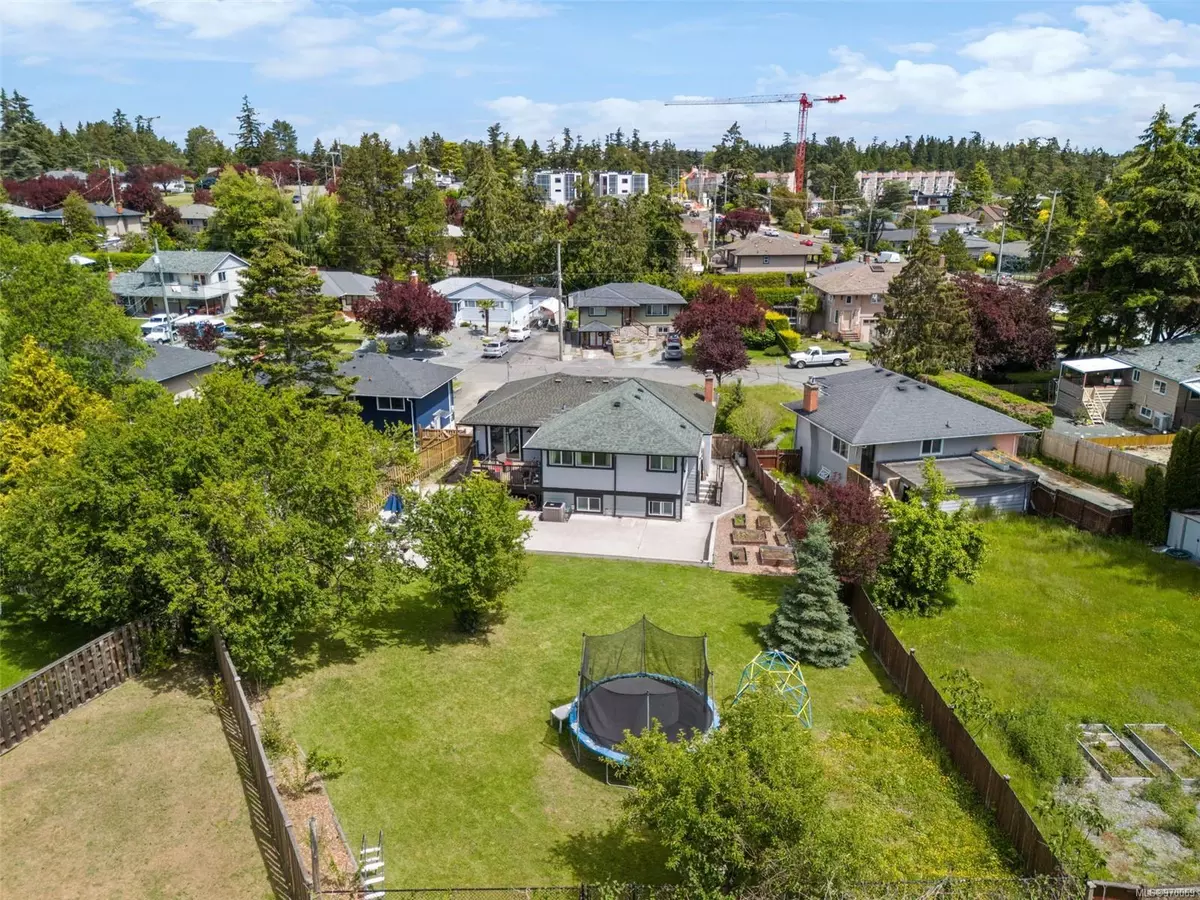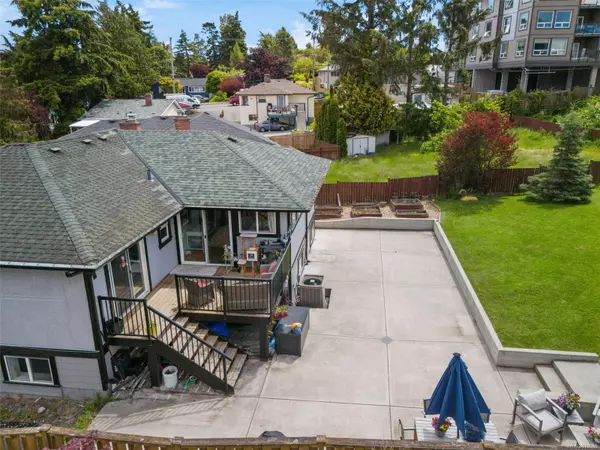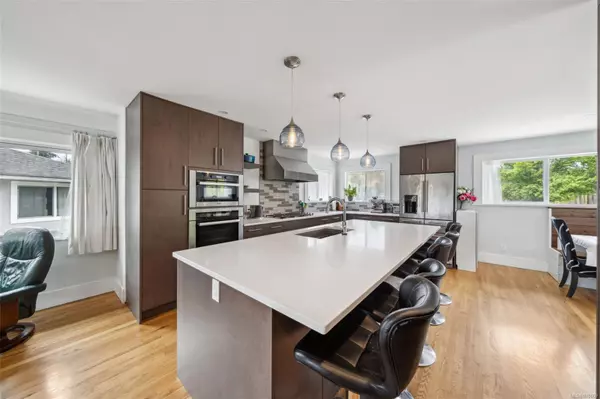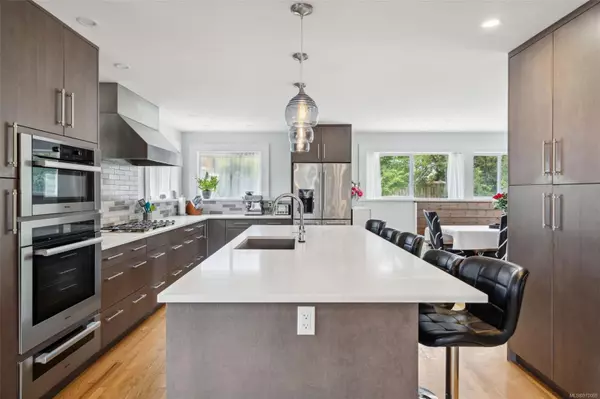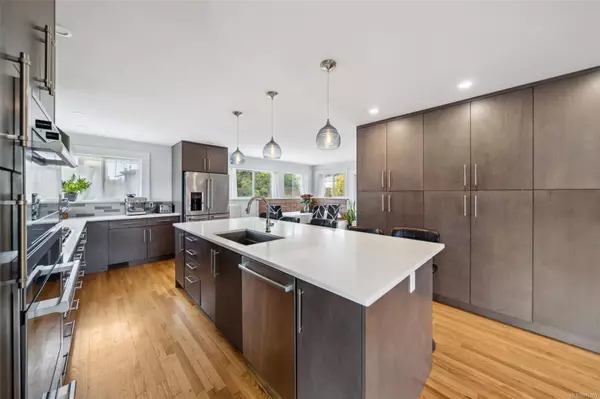$1,180,000
$1,199,900
1.7%For more information regarding the value of a property, please contact us for a free consultation.
1005 Gosper Cres Esquimalt, BC V9A 4J2
7 Beds
2 Baths
2,650 SqFt
Key Details
Sold Price $1,180,000
Property Type Single Family Home
Sub Type Single Family Detached
Listing Status Sold
Purchase Type For Sale
Square Footage 2,650 sqft
Price per Sqft $445
MLS Listing ID 970069
Sold Date 10/24/24
Style Main Level Entry with Upper Level(s)
Bedrooms 7
Rental Info Unrestricted
Year Built 1958
Annual Tax Amount $5,810
Tax Year 2023
Lot Size 0.270 Acres
Acres 0.27
Lot Dimensions 50 ft wide x 180 ft deep
Property Description
Fully renovated home in a fantastic central location! This gorgeous property boasts 7 bedrooms and plenty of additional space for the entire family. Upstairs features a stunning, fully renovated kitchen with a massive island and high-end appliances, along with 3 bedrooms and a bathroom. The downstairs area includes 4 more bedrooms, a versatile flex room, and another beautifully renovated bathroom. The house has suite potential with its own separate entrance already installed. The expansive living area and outdoor patio provide an ideal setting for entertaining friends and family. Situated on a 11,600+ square foot lot, the home offers an ideal backyard with a large new patio and ample grassy area for kids and pets to enjoy. Just a 5-minute walk from Gorge Vale Golf Course and 1 minute walk to Gorge Park & Gorge waterway. The only thing missing from this home is YOU!
Location
Province BC
County Capital Regional District
Area Es Kinsmen Park
Zoning RS1
Direction North
Rooms
Basement Finished, Full, With Windows
Main Level Bedrooms 3
Kitchen 1
Interior
Interior Features Dining/Living Combo, Eating Area, French Doors
Heating Heat Pump, Natural Gas
Cooling Air Conditioning
Flooring Carpet, Tile, Wood
Fireplaces Number 1
Fireplaces Type Gas, Living Room
Fireplace 1
Window Features Insulated Windows
Appliance Dishwasher, Dryer, Microwave, Oven/Range Gas, Refrigerator, Washer
Laundry In House
Exterior
Exterior Feature Balcony/Patio
Roof Type Asphalt Shingle
Handicap Access Primary Bedroom on Main
Total Parking Spaces 4
Building
Lot Description Curb & Gutter, Irregular Lot, Level, Serviced
Building Description Frame Wood,Stucco, Main Level Entry with Upper Level(s)
Faces North
Foundation Poured Concrete
Sewer Sewer Connected
Water Municipal
Structure Type Frame Wood,Stucco
Others
Restrictions ALR: No
Tax ID 000-150-614
Ownership Freehold
Pets Allowed Aquariums, Birds, Caged Mammals, Cats, Dogs
Read Less
Want to know what your home might be worth? Contact us for a FREE valuation!

Our team is ready to help you sell your home for the highest possible price ASAP
Bought with Pemberton Holmes - Westshore


