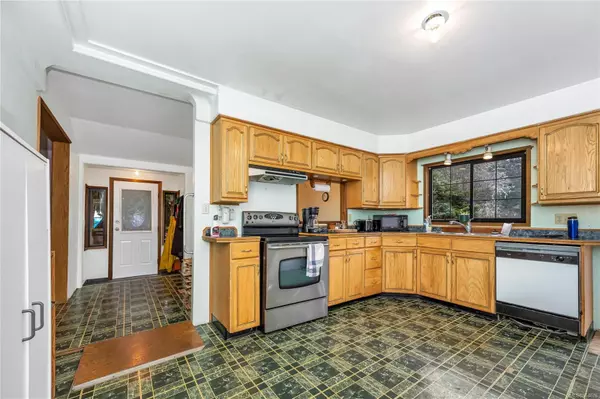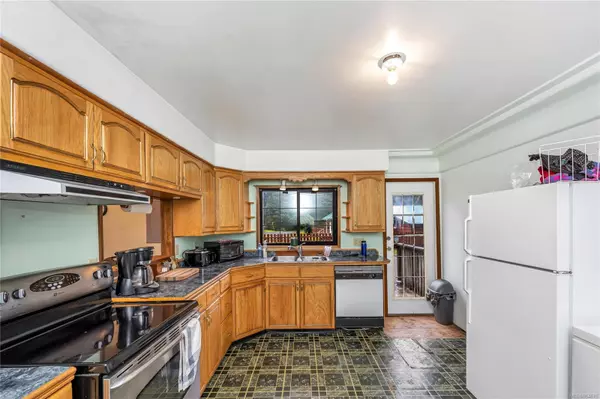$500,000
$525,000
4.8%For more information regarding the value of a property, please contact us for a free consultation.
7311 Pacheena Rd Port Renfrew, BC V0S 1K0
3 Beds
1 Bath
1,628 SqFt
Key Details
Sold Price $500,000
Property Type Single Family Home
Sub Type Single Family Detached
Listing Status Sold
Purchase Type For Sale
Square Footage 1,628 sqft
Price per Sqft $307
MLS Listing ID 964676
Sold Date 10/25/24
Style Main Level Entry with Upper Level(s)
Bedrooms 3
Rental Info Unrestricted
Year Built 1996
Annual Tax Amount $1,315
Tax Year 2023
Lot Size 0.760 Acres
Acres 0.76
Property Sub-Type Single Family Detached
Property Description
This is a fantastic property, especially for a family who enjoys both indoor and outdoor living. Room for the whole family. Home originally 1930 with full on renovation with permits in 1996 including a cement foundation. Most recent improvements include new roof to main part of house, new dug well and pump. House was totally rebuilt to code in 1996. In 2002 septic field and tank were replaced to code. With the renovations and updates over the years, the house offers modern comforts while keeping its historical charm. The spacious .76 acre lot provides ample room for gardening or additional construction, such as a shop, which could be ideal for someone looking to start a business or pursue hobbies. Being close to the river and the ocean offers plenty of opportunities for outdoor recreation, which is perfect for families who enjoy spending time in nature. And with Port Renfrew on the rise, there could be exciting opportunities for work or business ventures in the area. Excellent value.
Location
Province BC
County Capital Regional District
Area Sk Port Renfrew
Zoning Rural Resource Lands
Direction North
Rooms
Other Rooms Workshop
Basement Crawl Space
Main Level Bedrooms 1
Kitchen 1
Interior
Interior Features Dining Room
Heating Baseboard, Electric, Wood
Cooling None
Flooring Mixed
Fireplaces Number 1
Fireplaces Type Wood Stove
Fireplace 1
Window Features Window Coverings
Appliance F/S/W/D
Laundry In House
Exterior
Parking Features Detached, Driveway, Garage, RV Access/Parking
Garage Spaces 1.0
Utilities Available Cable Available, Electricity To Lot, Phone Available
View Y/N 1
View Mountain(s)
Roof Type Fibreglass Shingle
Handicap Access Primary Bedroom on Main
Total Parking Spaces 4
Building
Lot Description Level, Marina Nearby, Private, Quiet Area, Recreation Nearby, Rural Setting, Serviced, Southern Exposure
Building Description Frame Wood,Insulation: Partial,Shingle-Wood, Main Level Entry with Upper Level(s)
Faces North
Foundation Poured Concrete
Sewer Septic System
Water Well: Shallow
Additional Building None
Structure Type Frame Wood,Insulation: Partial,Shingle-Wood
Others
Restrictions ALR: Mixed
Tax ID 003-834-697
Ownership Freehold
Pets Allowed Aquariums, Birds, Caged Mammals, Cats, Dogs
Read Less
Want to know what your home might be worth? Contact us for a FREE valuation!

Our team is ready to help you sell your home for the highest possible price ASAP
Bought with Unrepresented Buyer Pseudo-Office






