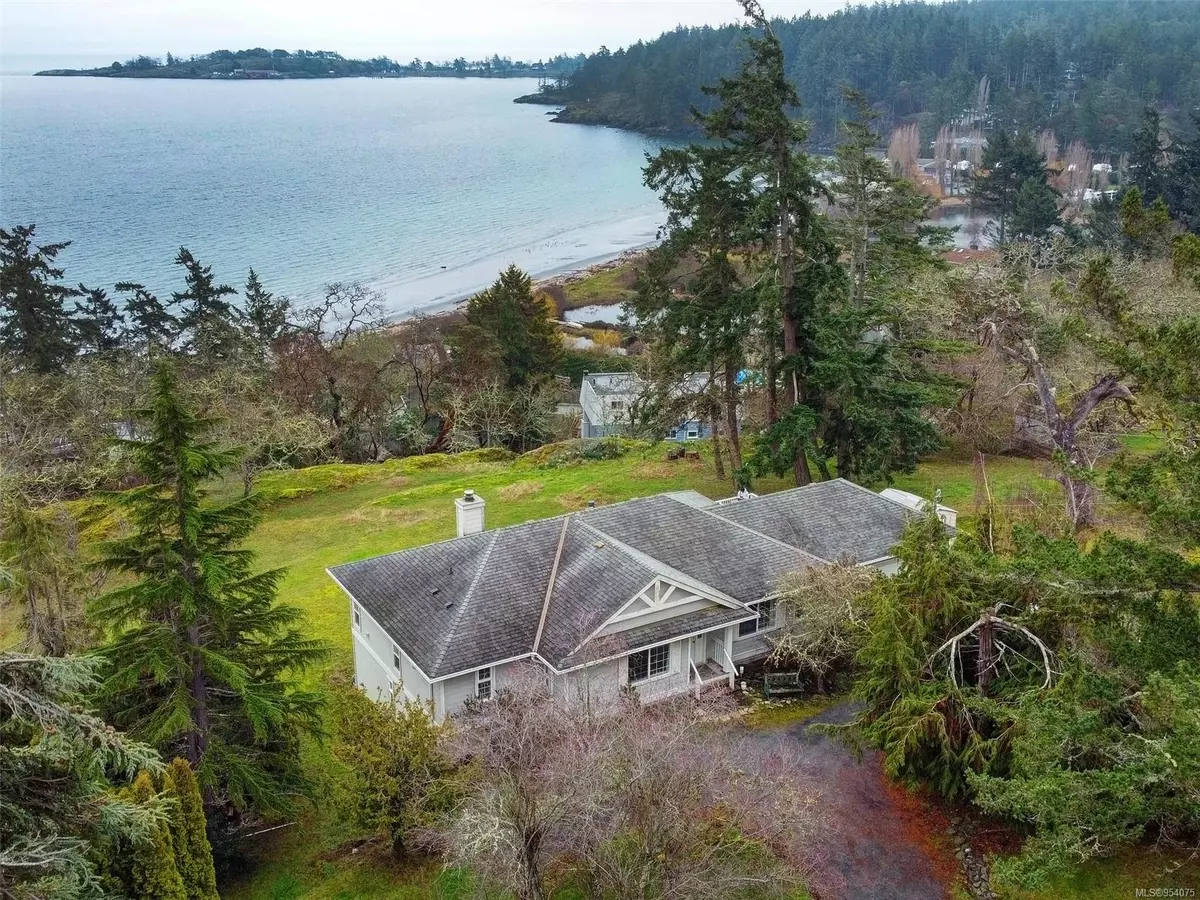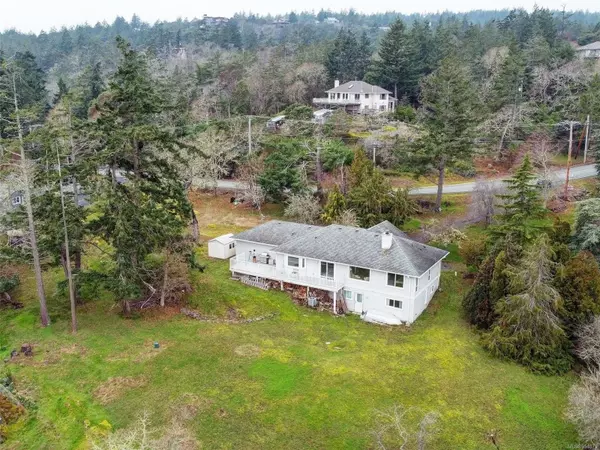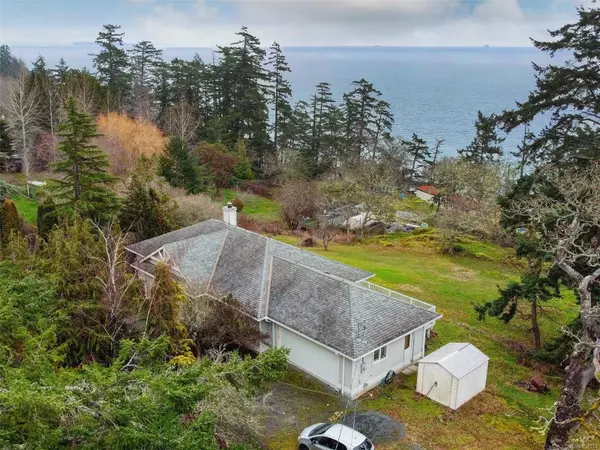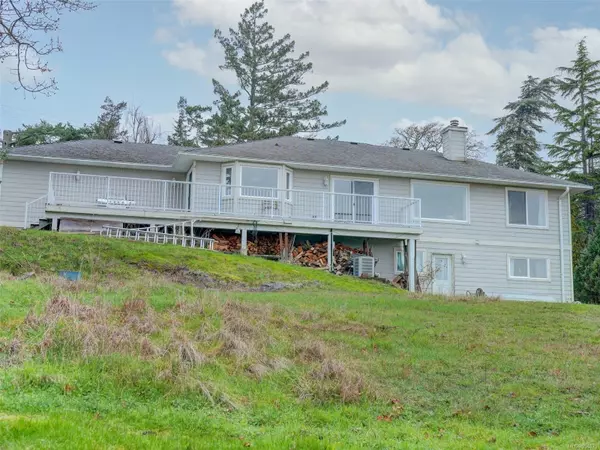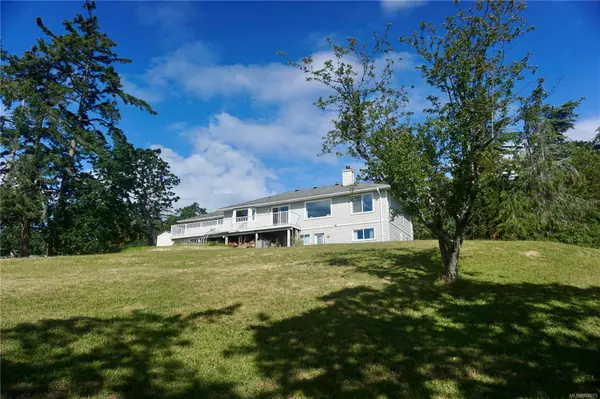$1,525,000
$1,750,000
12.9%For more information regarding the value of a property, please contact us for a free consultation.
5109 William Head Rd Metchosin, BC V9Z 3Z1
3 Beds
2 Baths
1,674 SqFt
Key Details
Sold Price $1,525,000
Property Type Single Family Home
Sub Type Single Family Detached
Listing Status Sold
Purchase Type For Sale
Square Footage 1,674 sqft
Price per Sqft $910
MLS Listing ID 954075
Sold Date 10/28/24
Style Main Level Entry with Lower Level(s)
Bedrooms 3
Rental Info Unrestricted
Year Built 2002
Annual Tax Amount $4,421
Tax Year 2023
Lot Size 1.590 Acres
Acres 1.59
Property Sub-Type Single Family Detached
Property Description
This is an EXTRA SPECIAL ACREAGE, located on the OCEAN side of William Head Road and only one lot away from the oceanfront! THE UNIMPEDED PANORAMIC OCEAN VIEWS ARE REMARKABLE over WEIR'S BEACH, Parry Bay & Parker Bay... truly a unique offering! On CITY WATER! This 2002 built home is nestled on a 1.59 acre parcel of land, offering 3 bdrms/2baths on the main with gorgeous ocean/beachfront/mountain views from ALL PRINCIPAL rooms. WALK OUT LOWER LEVEL would work well for INLAWS...Unfinished Rec Room & Bdrm (just requires drywall/flooring to gain more livable SqFt)...plus a large over height storage area, part of which could be a great kids playroom. DOUBLE GARAGE, Central Vac, Forced Air furnace with Heat Pump, HUGE DECK. Lots of yard for kids/pets to run around! The luxury of being able to easily explore Devonian Regional Park, Taylor Beach & Weir's Beach... all at your doorstep. An EASY DRIVE to Royal Bay Shopping Centre!! All SqFt approx- buyer verify sqft, lot size if important.
Location
Province BC
County Capital Regional District
Area Me William Head
Direction Southeast
Rooms
Basement Crawl Space, Partial, Unfinished, Walk-Out Access, With Windows
Main Level Bedrooms 3
Kitchen 1
Interior
Interior Features Breakfast Nook, Dining Room
Heating Electric, Forced Air, Heat Pump
Cooling Central Air
Flooring Carpet, Linoleum
Fireplaces Number 1
Fireplaces Type Wood Stove
Equipment Central Vacuum, Electric Garage Door Opener
Fireplace 1
Window Features Insulated Windows,Vinyl Frames,Window Coverings
Appliance Dishwasher, F/S/W/D, Microwave
Laundry In House
Exterior
Exterior Feature Balcony, Low Maintenance Yard, Security System
Parking Features Attached, Garage Double, RV Access/Parking
Garage Spaces 2.0
View Y/N 1
View Mountain(s), Ocean
Roof Type Fibreglass Shingle
Handicap Access Accessible Entrance, Ground Level Main Floor, Primary Bedroom on Main, Wheelchair Friendly
Total Parking Spaces 3
Building
Lot Description Acreage, Cleared, Near Golf Course
Building Description Cement Fibre,Frame Wood,Insulation All, Main Level Entry with Lower Level(s)
Faces Southeast
Foundation Poured Concrete
Sewer Septic System
Water Municipal
Additional Building Potential
Structure Type Cement Fibre,Frame Wood,Insulation All
Others
Tax ID 001-678-787
Ownership Freehold
Acceptable Financing Purchaser To Finance
Listing Terms Purchaser To Finance
Pets Allowed Aquariums, Birds, Caged Mammals, Cats, Dogs
Read Less
Want to know what your home might be worth? Contact us for a FREE valuation!

Our team is ready to help you sell your home for the highest possible price ASAP
Bought with Royal LePage Parksville-Qualicum Beach Realty (PK)


