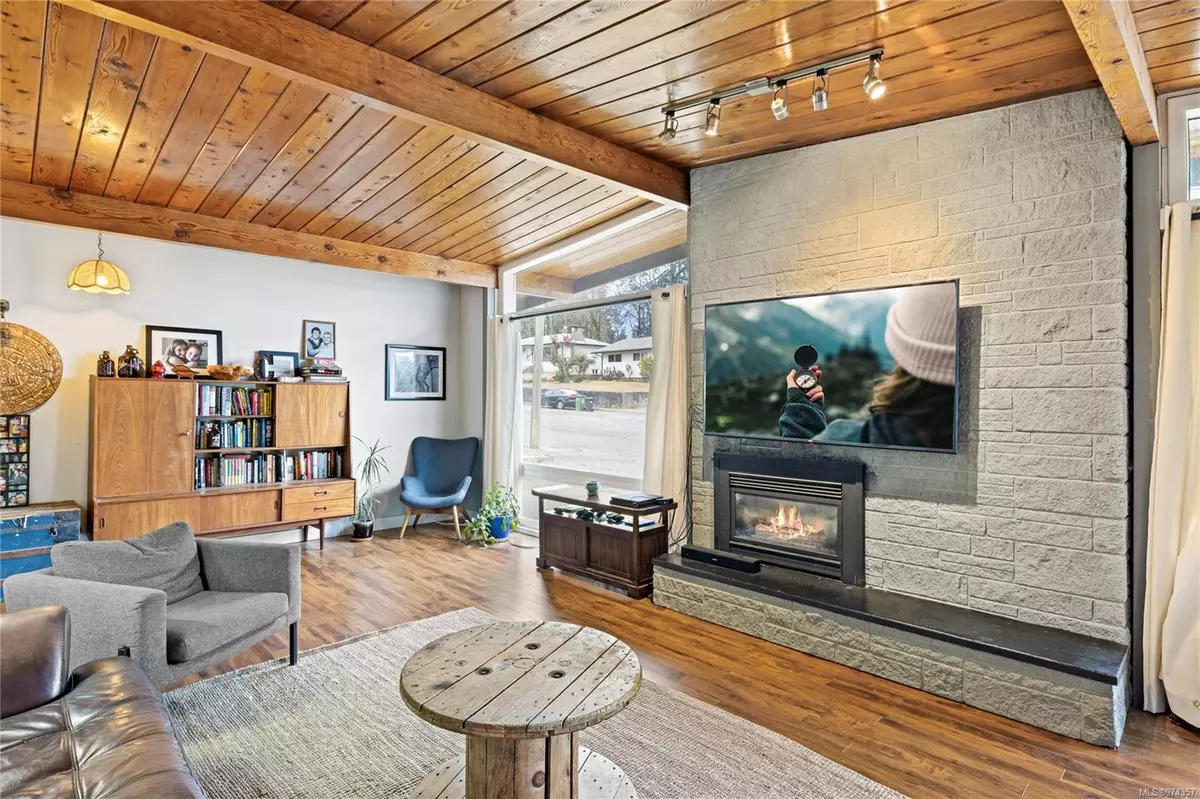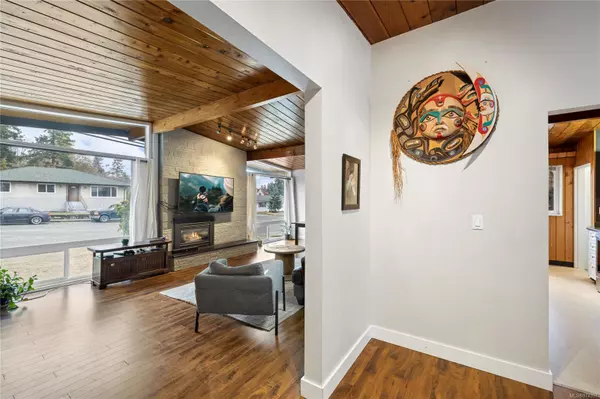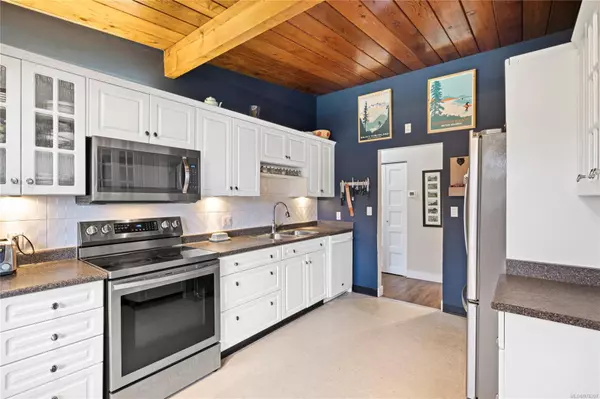$630,000
$649,000
2.9%For more information regarding the value of a property, please contact us for a free consultation.
4650 10th Ave Port Alberni, BC V9Y 4Y2
4 Beds
2 Baths
2,208 SqFt
Key Details
Sold Price $630,000
Property Type Single Family Home
Sub Type Single Family Detached
Listing Status Sold
Purchase Type For Sale
Square Footage 2,208 sqft
Price per Sqft $285
MLS Listing ID 974357
Sold Date 10/30/24
Style Main Level Entry with Lower Level(s)
Bedrooms 4
Rental Info Unrestricted
Year Built 1964
Annual Tax Amount $3,950
Tax Year 2023
Lot Size 9,147 Sqft
Acres 0.21
Lot Dimensions 74 x 125
Property Description
Discover a mid-century modern gem nestled in the desirable Glenwood neighbourhood. This 4-bedroom, 2-bathroom home offers nearly 2,700 square feet of space, perfect for creating lasting memories with your family. The open-concept living and dining room features vaulted wood ceilings, a natural gas fireplace, and a large window, creating a bright and inviting area for relaxation and entertaining. The galley-style kitchen is an ideal space to craft your next culinary masterpiece. The main level is complete with three bedrooms and a full 4-piece bathroom. The lower level includes a fourth bedroom, a 3-piece bathroom, a spacious family room, a wine cellar/storage room, and a laundry and utility room with direct outdoor access. Situated on a generous 74x152 ft lot with alley access, this property also boasts a 24x17 detached finished garage wired for all your tools and hobbies, along with a double carport for additional covered parking. Contact your realtor today to schedule your viewing!
Location
Province BC
County Port Alberni, City Of
Area Pa Port Alberni
Zoning R1
Direction East
Rooms
Other Rooms Workshop
Basement Finished, Full
Main Level Bedrooms 3
Kitchen 1
Interior
Heating Heat Pump, Natural Gas
Cooling Air Conditioning
Flooring Mixed
Fireplaces Number 2
Fireplaces Type Gas
Fireplace 1
Window Features Insulated Windows
Laundry In House
Exterior
Carport Spaces 2
View Y/N 1
View Mountain(s)
Roof Type Membrane
Total Parking Spaces 4
Building
Lot Description Central Location, Curb & Gutter, Family-Oriented Neighbourhood, Landscaped, Recreation Nearby
Building Description Brick,Insulation: Ceiling,Insulation: Walls, Main Level Entry with Lower Level(s)
Faces East
Foundation Poured Concrete
Sewer Sewer Connected
Water Municipal
Structure Type Brick,Insulation: Ceiling,Insulation: Walls
Others
Tax ID 000-562-891
Ownership Freehold
Pets Allowed Aquariums, Birds, Caged Mammals, Cats, Dogs
Read Less
Want to know what your home might be worth? Contact us for a FREE valuation!

Our team is ready to help you sell your home for the highest possible price ASAP
Bought with 460 Realty Inc. (UC)






