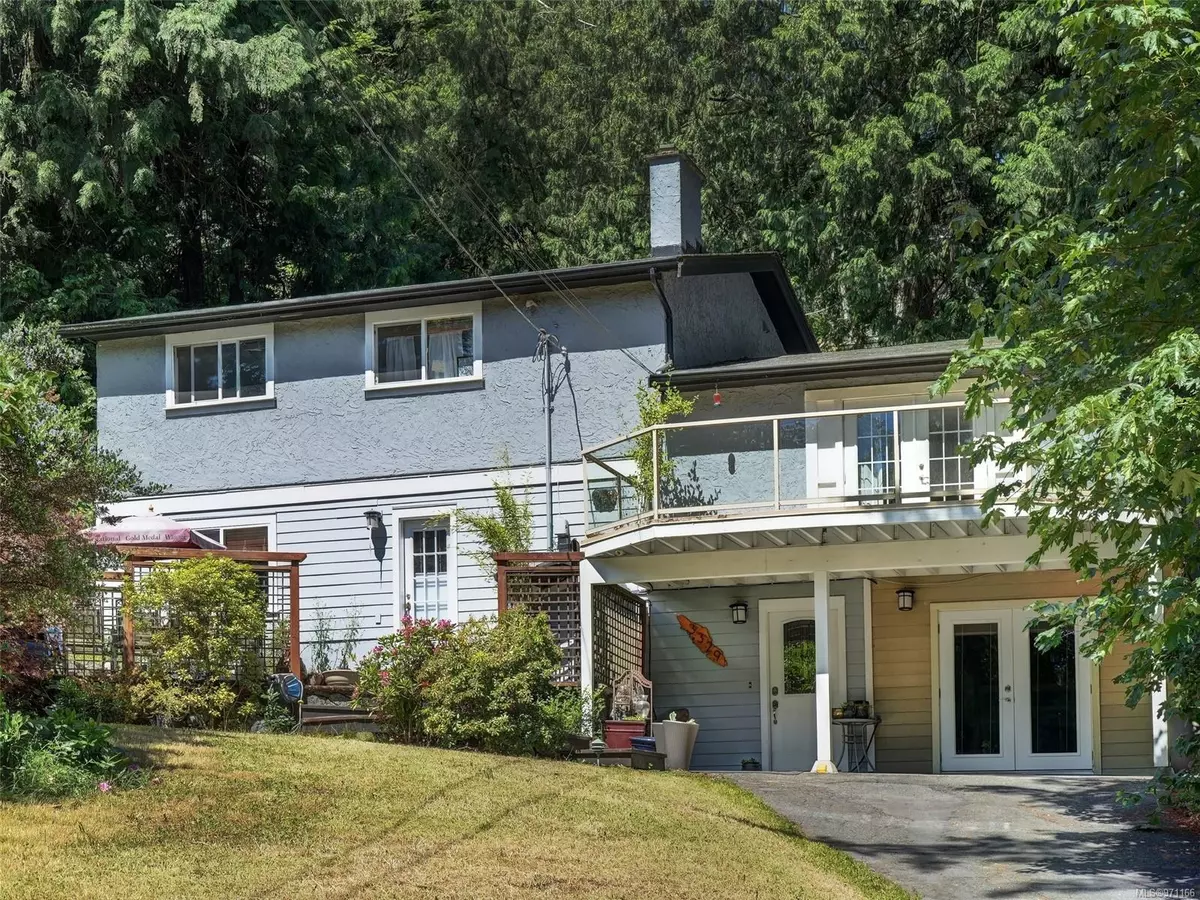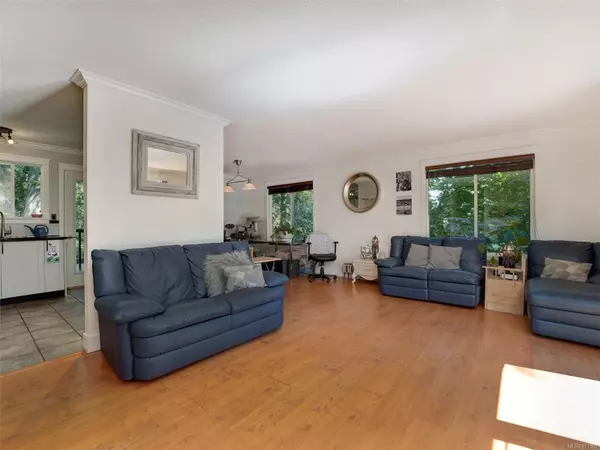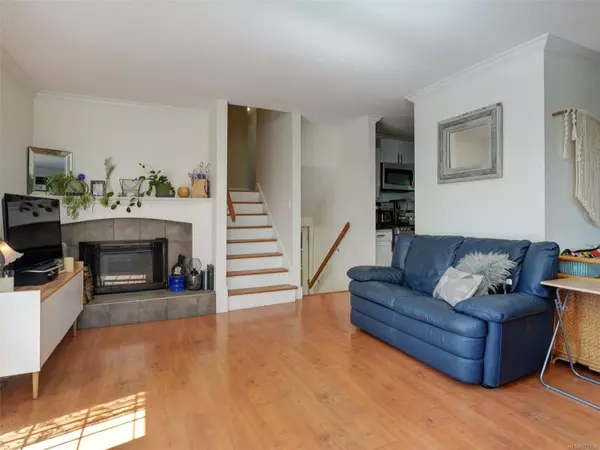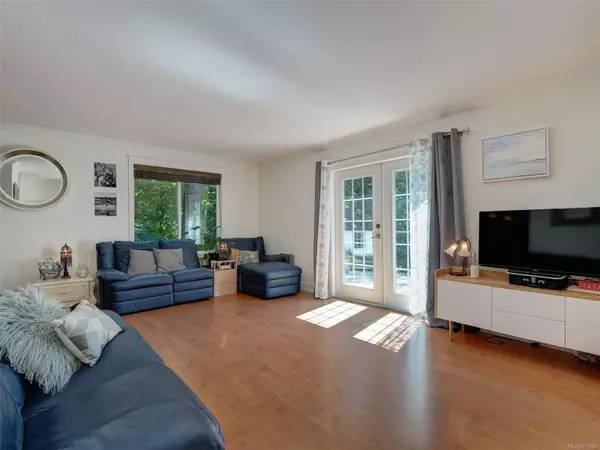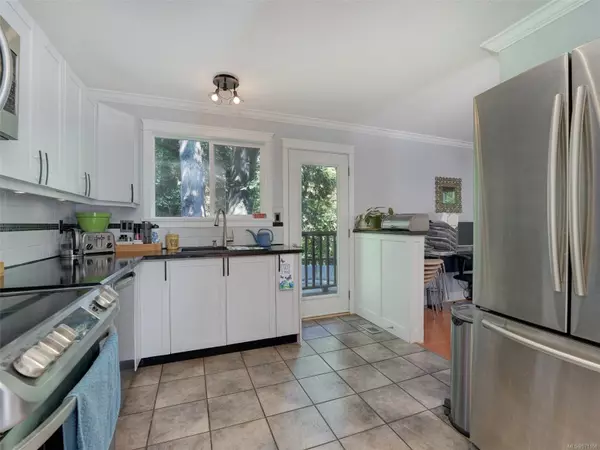$960,000
$999,900
4.0%For more information regarding the value of a property, please contact us for a free consultation.
3329 Fulton Rd Colwood, BC V9C 2V1
4 Beds
3 Baths
2,377 SqFt
Key Details
Sold Price $960,000
Property Type Single Family Home
Sub Type Single Family Detached
Listing Status Sold
Purchase Type For Sale
Square Footage 2,377 sqft
Price per Sqft $403
MLS Listing ID 971166
Sold Date 10/30/24
Style Split Level
Bedrooms 4
Rental Info Unrestricted
Year Built 1971
Annual Tax Amount $4,301
Tax Year 2023
Lot Size 0.420 Acres
Acres 0.42
Property Description
This gorgeous four-bedroom home w/ suite is perched on top of a Private 0.42-acre lot, in the scenic woods of Triangle Mountain. The main level has been tastefully updated and the spacious living/dining room is perfect for a cozy night in front of the fireplace or for entertaining on one of two large decks. You'll find a large sunny deck just off the living-room and from the Dining room is an even larger westerly deck that overlooks a parklike backyard. Upstairs are 3 spacious bedrooms, including primary with ensuite. Downstairs is a LEGAL / Self-Contained Suite with custom kitchen and laundry room. The suite even has its own private patio! Lots of extras with this house - newer roof (2019), 200amp service, separate meters, high-efficiency natural gas furnace, Hot water on Demand, an electric car charger, two sheds and Boat / RV Parking. This property offers excellent value in a fantastic neighbourhood.
Location
Province BC
County Capital Regional District
Area Co Triangle
Direction East
Rooms
Other Rooms Storage Shed
Basement None
Kitchen 2
Interior
Interior Features Ceiling Fan(s), Dining Room, Eating Area
Heating Forced Air, Natural Gas, Wood
Cooling None
Flooring Carpet, Laminate, Tile, Wood
Fireplaces Number 1
Fireplaces Type Living Room, Wood Stove
Equipment Other Improvements
Fireplace 1
Window Features Insulated Windows,Vinyl Frames
Appliance Dishwasher, Dryer, Microwave, Oven/Range Electric, Range Hood, Refrigerator, Washer
Laundry In House, In Unit
Exterior
Exterior Feature Balcony, Balcony/Deck, Balcony/Patio, Fenced, Garden, Lighting, Sprinkler System
Utilities Available Natural Gas To Lot
Roof Type Fibreglass Shingle
Total Parking Spaces 6
Building
Lot Description Central Location, Family-Oriented Neighbourhood, Landscaped, Near Golf Course, Park Setting, Private, Quiet Area, Recreation Nearby, Shopping Nearby, Wooded Lot
Building Description Cement Fibre,Frame Wood,Insulation: Ceiling,Insulation: Walls,Stucco, Split Level
Faces East
Foundation Poured Concrete
Sewer Septic System
Water Municipal
Architectural Style West Coast
Additional Building Exists
Structure Type Cement Fibre,Frame Wood,Insulation: Ceiling,Insulation: Walls,Stucco
Others
Tax ID 003-145-786
Ownership Freehold
Pets Allowed Aquariums, Birds, Caged Mammals, Cats, Dogs
Read Less
Want to know what your home might be worth? Contact us for a FREE valuation!

Our team is ready to help you sell your home for the highest possible price ASAP
Bought with Royal LePage Coast Capital - Westshore


