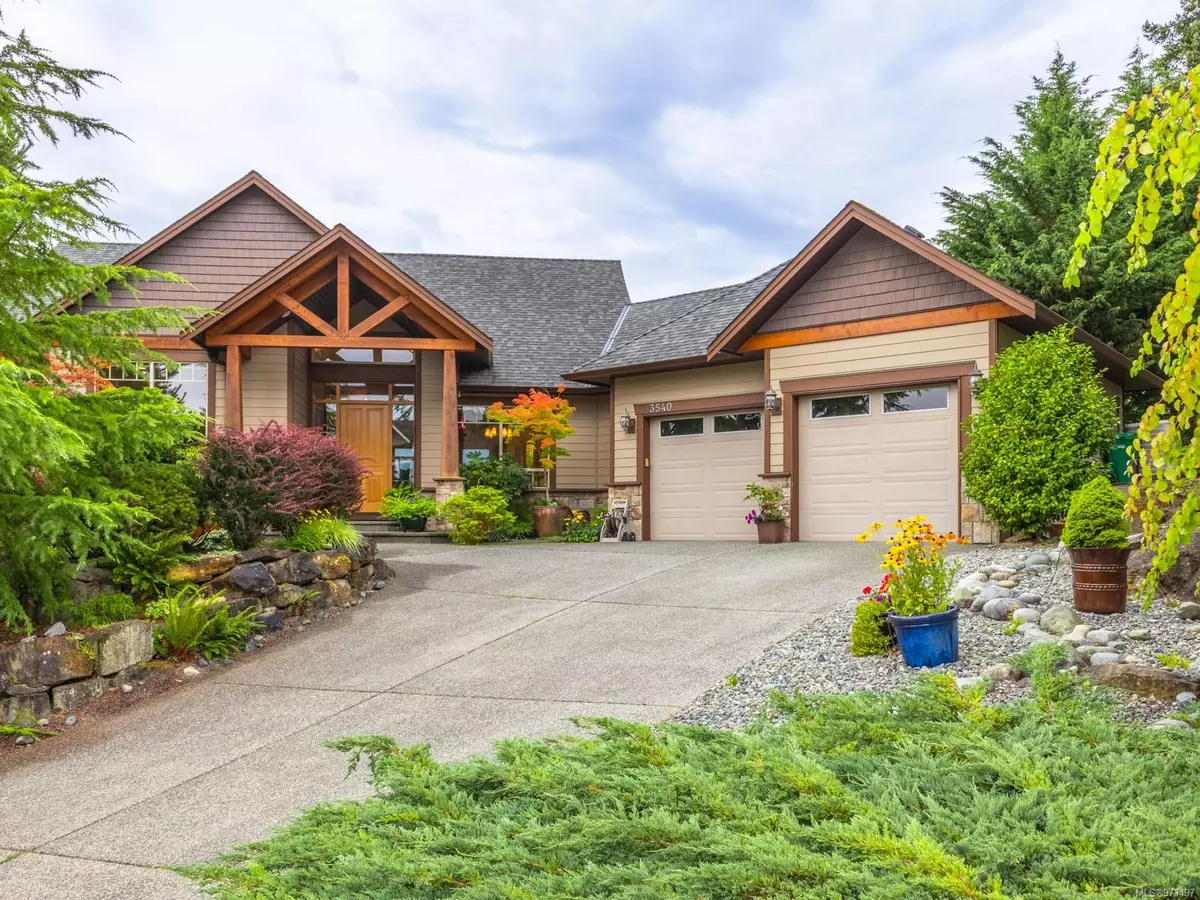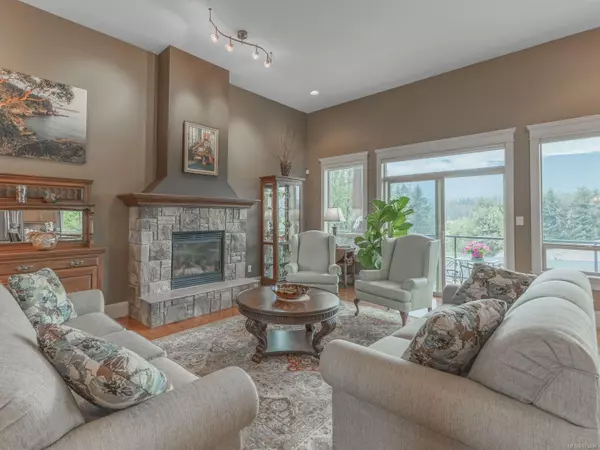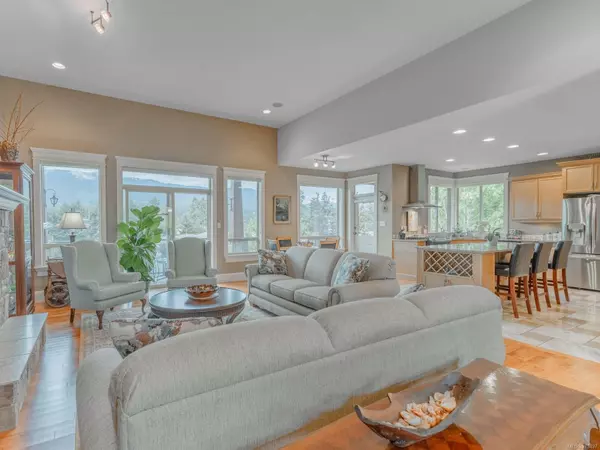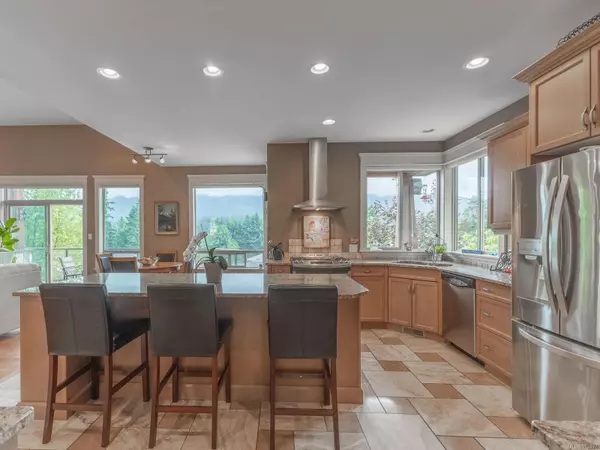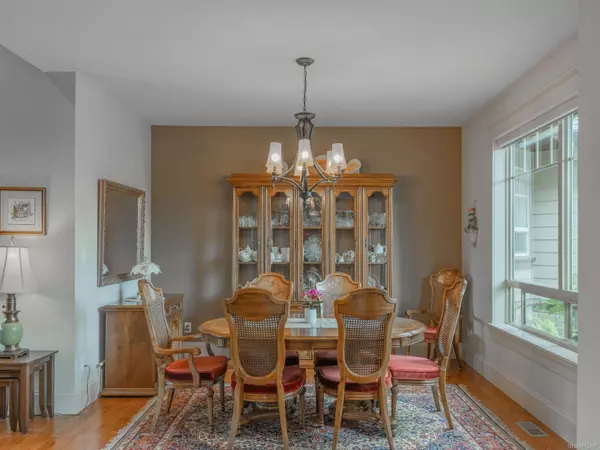$1,025,000
$1,098,000
6.6%For more information regarding the value of a property, please contact us for a free consultation.
3540 Castle Rock Dr Nanaimo, BC V9T 0A4
3 Beds
3 Baths
2,149 SqFt
Key Details
Sold Price $1,025,000
Property Type Single Family Home
Sub Type Single Family Detached
Listing Status Sold
Purchase Type For Sale
Square Footage 2,149 sqft
Price per Sqft $476
MLS Listing ID 973497
Sold Date 10/30/24
Style Rancher
Bedrooms 3
Rental Info Unrestricted
Year Built 2007
Annual Tax Amount $6,484
Tax Year 2023
Lot Size 0.350 Acres
Acres 0.35
Property Description
Nanaimo Mountain View Executive Home! Nestled in North Jingle Pot's 'Rockridge Estates,' discover a bright 2149 sqft 3 Bed/3 Bath Executive Rancher on a .35-acre lot with stunning views of Mount Benson and the Island Mountains. This home features a spacious floor plan with a 12 ft ceiling in the Living Room, oversized windows, and a gas fireplace. The Contemporary Kitchen offers granite counters and stainless appliances. A covered patio extends to a large Sundeck with far-reaching views, and looks onto a landscaped yard with a pond. The Primary Bedroom Suite has mountain views and a spa-inspired ensuite. Two bedrooms share a "Jack & Jill" bath. Also there is a Powder Room, Laundry Area, and a 622 sqft Double-Bay Garage. Located in sunny Nanaimo, this home blends elegance with practicality for a fulfilling family life. Easy access to shopping/amenities, and outdoor adventures including parks, lakes, trails and more. For more info, a floor plan, a 3D Tour and more visit our website.
Location
Province BC
County Nanaimo, City Of
Area Na North Jingle Pot
Zoning R1
Direction North
Rooms
Other Rooms Storage Shed
Basement Crawl Space
Main Level Bedrooms 3
Kitchen 1
Interior
Interior Features Breakfast Nook, Cathedral Entry, Closet Organizer, Dining Room, Storage
Heating Electric, Forced Air, Heat Pump
Cooling Central Air
Fireplaces Number 1
Fireplaces Type Gas
Equipment Central Vacuum, Electric Garage Door Opener
Fireplace 1
Window Features Blinds,Screens,Vinyl Frames
Appliance F/S/W/D, Garburator, Microwave, Oven/Range Gas, Range Hood
Laundry In House
Exterior
Exterior Feature Balcony/Deck, Low Maintenance Yard, Sprinkler System
Garage Spaces 2.0
View Y/N 1
View Mountain(s)
Roof Type Asphalt Shingle
Handicap Access Primary Bedroom on Main
Total Parking Spaces 4
Building
Lot Description Central Location, Curb & Gutter, Family-Oriented Neighbourhood, Irrigation Sprinkler(s), Landscaped, Private, Recreation Nearby, Serviced, Shopping Nearby, Sidewalk
Building Description Cement Fibre,Stone, Rancher
Faces North
Foundation Poured Concrete
Sewer Sewer Connected
Water Municipal
Architectural Style West Coast
Structure Type Cement Fibre,Stone
Others
Tax ID 027-035-620
Ownership Freehold
Pets Allowed Aquariums, Birds, Caged Mammals, Cats, Dogs
Read Less
Want to know what your home might be worth? Contact us for a FREE valuation!

Our team is ready to help you sell your home for the highest possible price ASAP
Bought with Royal LePage Nanaimo Realty (NanIsHwyN)


