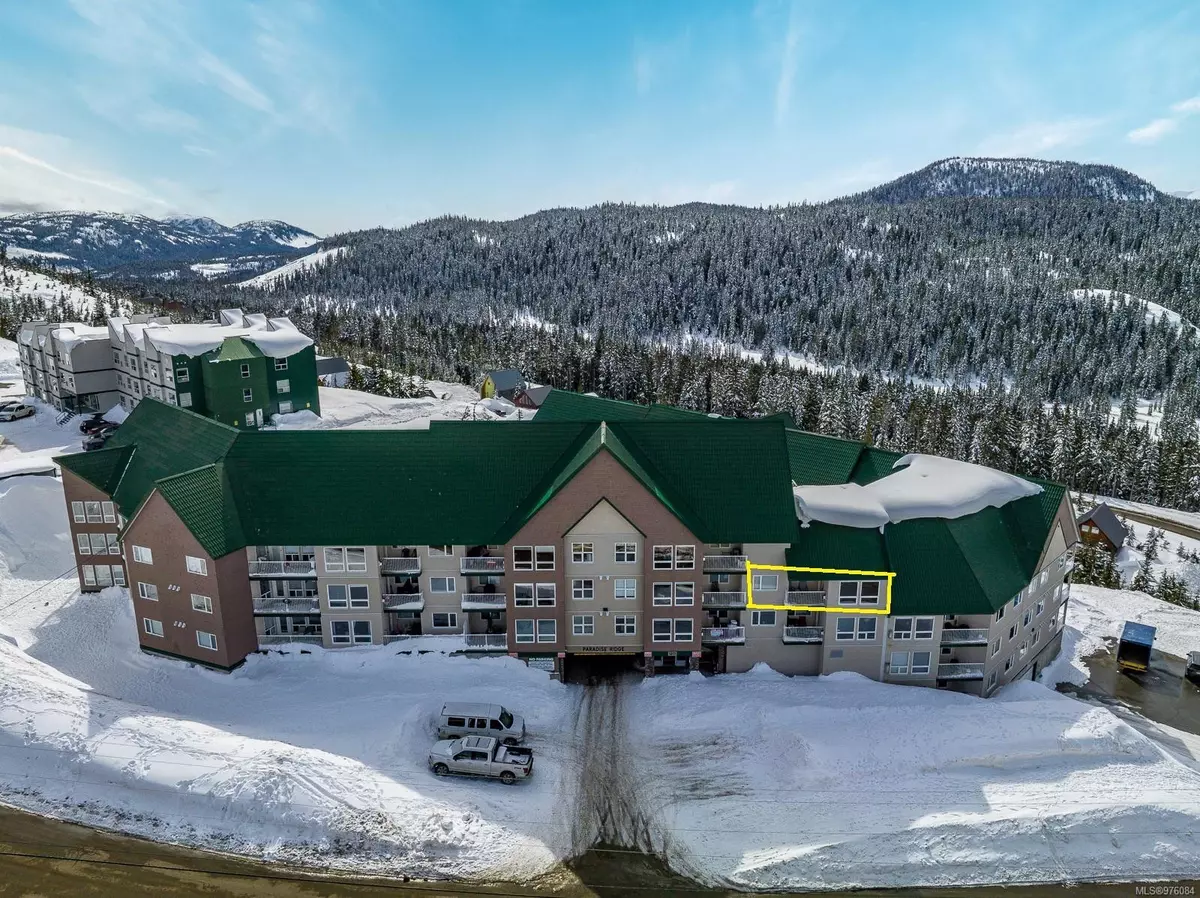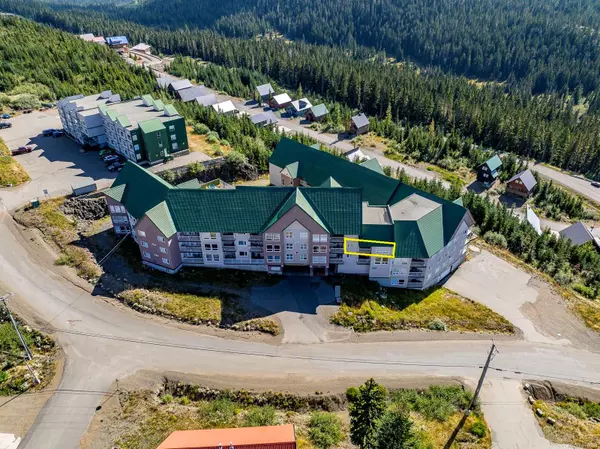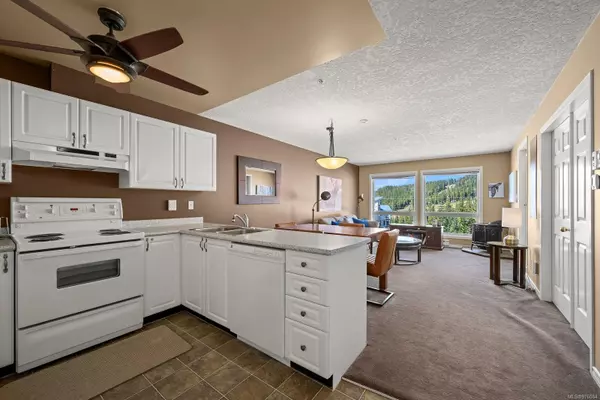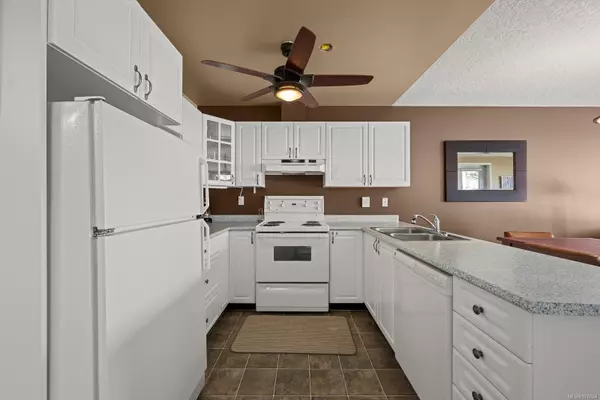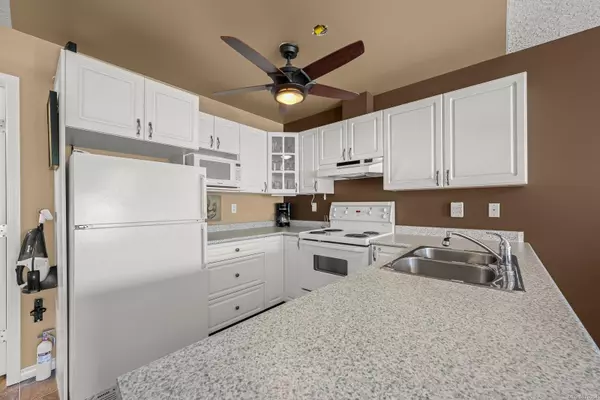$419,000
$429,000
2.3%For more information regarding the value of a property, please contact us for a free consultation.
1201 Henry Rd #407 Courtenay, BC V9J 1L0
2 Beds
2 Baths
1,025 SqFt
Key Details
Sold Price $419,000
Property Type Condo
Sub Type Condo Apartment
Listing Status Sold
Purchase Type For Sale
Square Footage 1,025 sqft
Price per Sqft $408
Subdivision Paradise Ridge
MLS Listing ID 976084
Sold Date 10/31/24
Style Condo
Bedrooms 2
HOA Fees $842/mo
Rental Info Unrestricted
Year Built 1995
Annual Tax Amount $1,874
Tax Year 2023
Property Description
SPACIOUS WITH VIEWS! Nestled on the 4th floor, this spacious 2 bed, 2 bath condo has great views of Mount Washington, 1025 sqft & it has been updated with tasteful furniture, paint, flooring, lighting and artwork. The open concept layout is complete with the living room featuring big windows for views & natural light, a gas fireplace and a covered patio. There are two full bathrooms, a laundry area and a generous sized entry. The complex features the only pool on Mount Washington, a group sized hot tub and larger vehicles will benefit from the parkade featuring the highest garage door and longest parking stalls on the mountain. A ski locker room is found by the front door and there is plenty of guest parking. There is easy access year round by vehicle the location is only a short walk to ski trails for skiing in and out of this complex. The amenities of the building and its convenient location make it easy rent out frequently.
Location
Province BC
County Comox Valley Regional District
Area Cv Mt Washington
Zoning OT
Direction South
Rooms
Main Level Bedrooms 2
Kitchen 1
Interior
Interior Features Furnished
Heating Baseboard, Electric
Cooling None
Flooring Carpet
Fireplaces Number 1
Fireplaces Type Propane
Fireplace 1
Window Features Insulated Windows
Laundry In Unit
Exterior
Exterior Feature Balcony/Patio, Swimming Pool
Amenities Available Elevator(s), Pool: Outdoor, Recreation Facilities, Sauna, Spa/Hot Tub, Storage Unit
View Y/N 1
View Mountain(s)
Roof Type Metal
Total Parking Spaces 1
Building
Lot Description Central Location, Easy Access, Family-Oriented Neighbourhood, Park Setting, Private, Quiet Area, Recreation Nearby, Rural Setting, Southern Exposure
Building Description Insulation: Ceiling,Insulation: Walls,Vinyl Siding,Other, Condo
Faces South
Story 4
Foundation Poured Concrete
Sewer Sewer Connected
Water Other
Additional Building None
Structure Type Insulation: Ceiling,Insulation: Walls,Vinyl Siding,Other
Others
HOA Fee Include Caretaker,Garbage Removal,Property Management,Sewer,Water
Restrictions Easement/Right of Way,Restrictive Covenants
Tax ID 023-244-569
Ownership Freehold/Strata
Pets Allowed Aquariums, Birds, Caged Mammals, Cats, Dogs
Read Less
Want to know what your home might be worth? Contact us for a FREE valuation!

Our team is ready to help you sell your home for the highest possible price ASAP
Bought with eXp Realty


