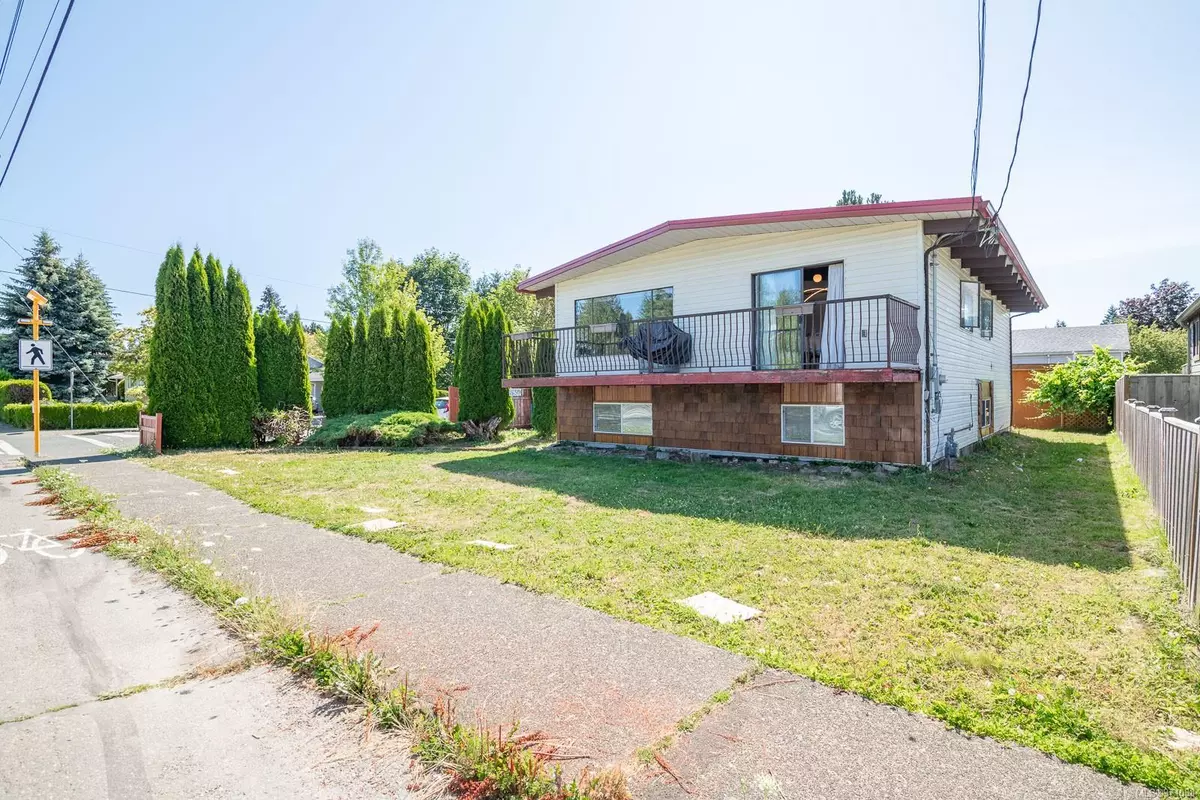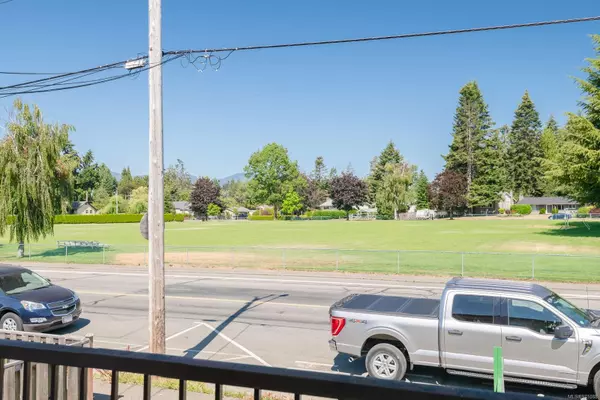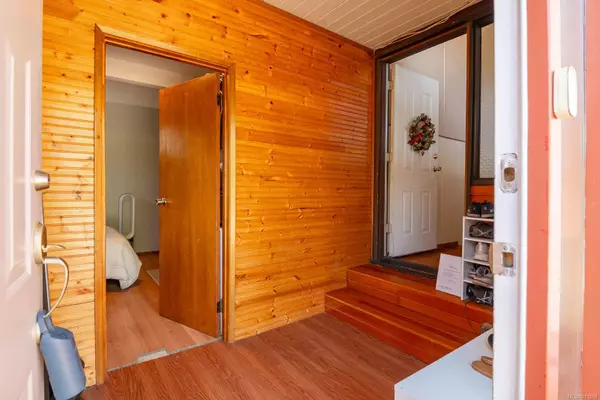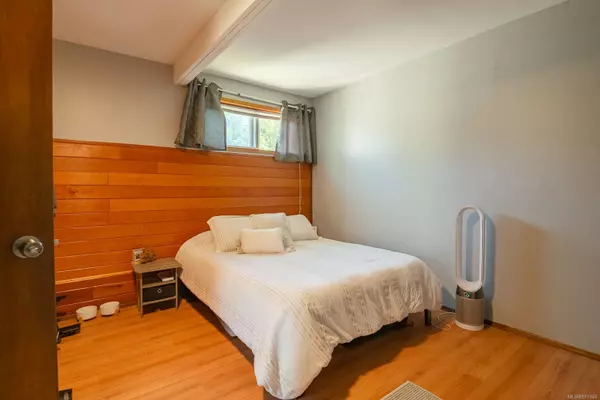$700,000
$725,000
3.4%For more information regarding the value of a property, please contact us for a free consultation.
1150 17th St Courtenay, BC V9N 1Z7
4 Beds
2 Baths
2,581 SqFt
Key Details
Sold Price $700,000
Property Type Single Family Home
Sub Type Single Family Detached
Listing Status Sold
Purchase Type For Sale
Square Footage 2,581 sqft
Price per Sqft $271
MLS Listing ID 971088
Sold Date 10/31/24
Style Split Entry
Bedrooms 4
Rental Info Unrestricted
Year Built 1965
Annual Tax Amount $4,107
Tax Year 2023
Lot Size 6,534 Sqft
Acres 0.15
Property Description
Beautiful Mid Century modern home with 2 bedrooms in-law suite across from Woodcote Park. Centrally located about 20-30 minutes drive up to Mt. Washington. Also minutes away from Courtenay Elementary, Downtown Courtenay, Driftwood Mall, parks, trails, and more. Upper living room offers a wood burning fireplace flowing into the kitchen/dining area with sliding doors going to the balcony overlooking the park. Also with 3 bedrooms plus a very spacious den that can also be use as a bedroom. Lower level 2 bedrooms suite is very spacious with separate laundry, a family room, and rec room with wood burning fireplace. Home is very well maintained with lots of parking and alley access to the backyard for RV parking. Upgrades throughout the years are basement windows replaced and insulated, newer furnace about 4 years, newer HWT about 2 years, metal roof, floorings, and paint.
Location
Province BC
County Courtenay, City Of
Area Cv Courtenay City
Direction Southwest
Rooms
Other Rooms Storage Shed
Basement Finished, Full
Main Level Bedrooms 3
Kitchen 2
Interior
Interior Features Dining Room, Eating Area, Storage, Vaulted Ceiling(s)
Heating Baseboard, Electric, Forced Air, Natural Gas
Cooling None
Flooring Mixed
Fireplaces Number 2
Fireplaces Type Wood Burning
Fireplace 1
Window Features Aluminum Frames,Insulated Windows,Vinyl Frames
Appliance Dishwasher, F/S/W/D, Microwave, Range Hood
Laundry In House, In Unit
Exterior
Exterior Feature Balcony, Fencing: Partial, Low Maintenance Yard
Roof Type Metal
Total Parking Spaces 4
Building
Lot Description Central Location, Easy Access, Family-Oriented Neighbourhood, Level, Shopping Nearby
Building Description Frame Wood,Insulation: Ceiling,Insulation: Walls,Shingle-Wood,Vinyl Siding, Split Entry
Faces Southwest
Foundation Slab
Sewer Sewer Connected
Water Municipal
Structure Type Frame Wood,Insulation: Ceiling,Insulation: Walls,Shingle-Wood,Vinyl Siding
Others
Tax ID 000-052-329
Ownership Freehold
Acceptable Financing Must Be Paid Off
Listing Terms Must Be Paid Off
Pets Allowed Aquariums, Birds, Caged Mammals, Cats, Dogs
Read Less
Want to know what your home might be worth? Contact us for a FREE valuation!

Our team is ready to help you sell your home for the highest possible price ASAP
Bought with Royal LePage-Comox Valley (CV)






