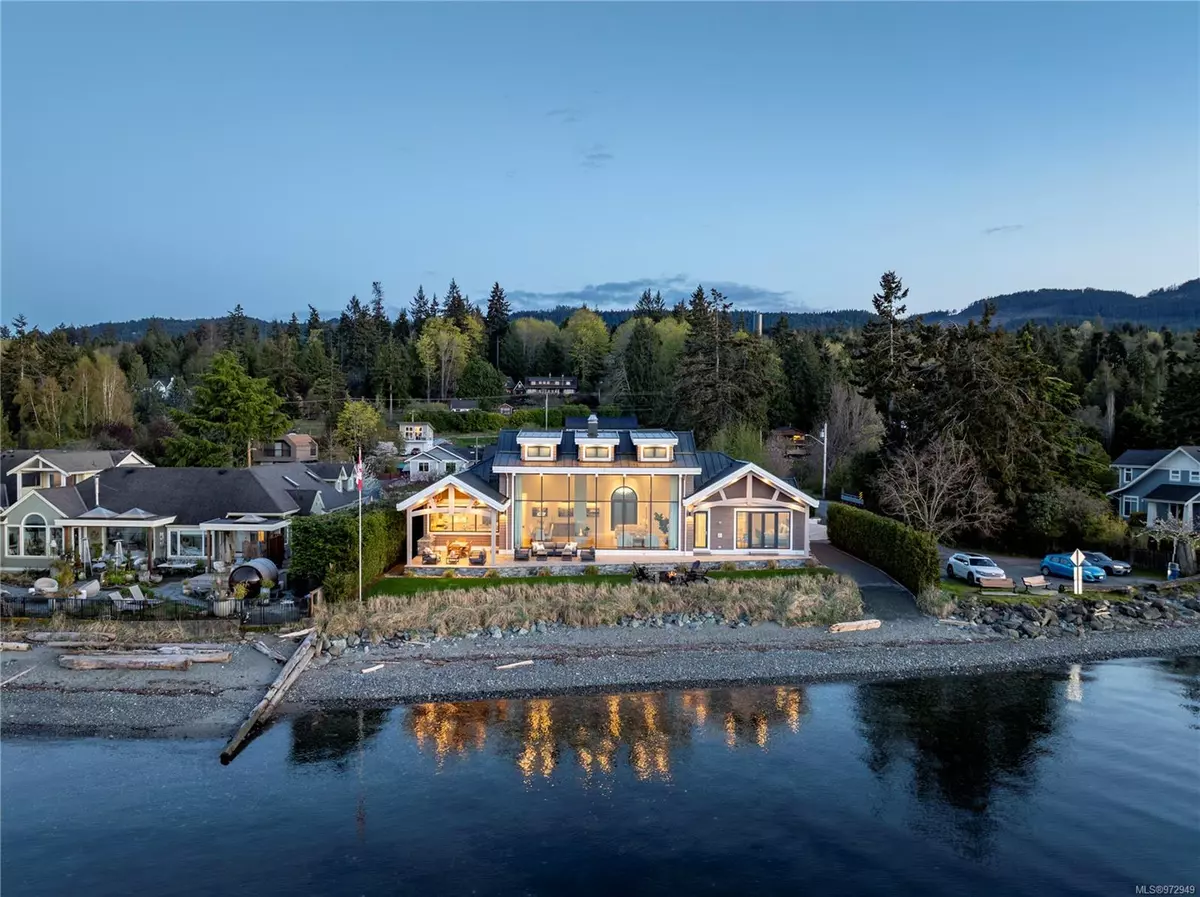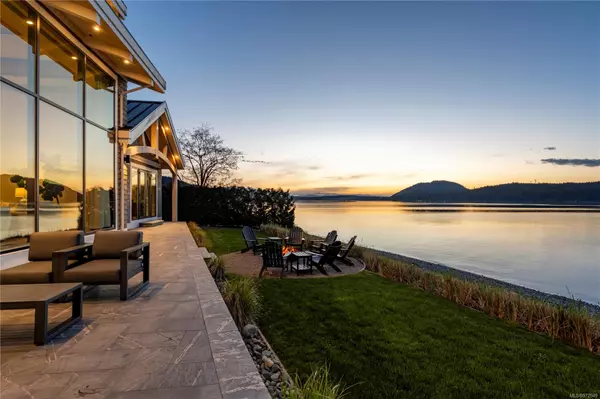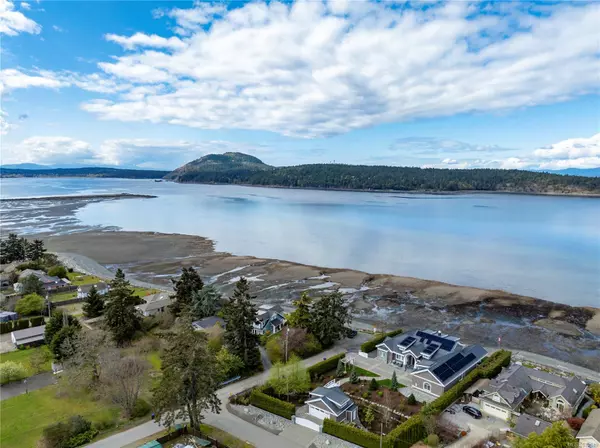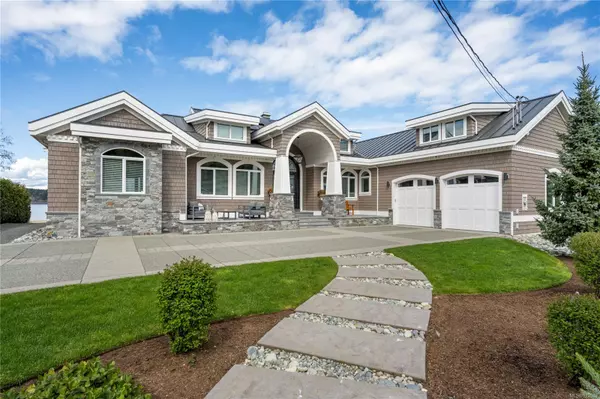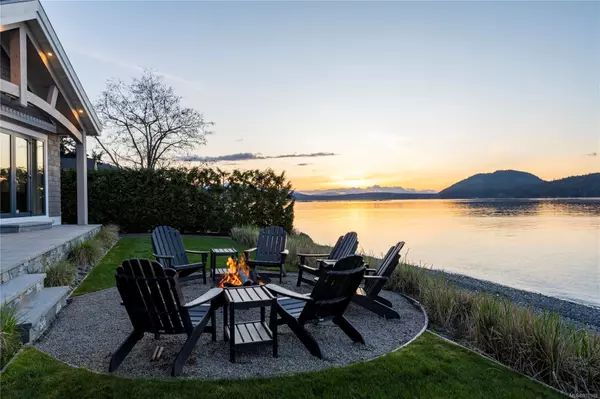$3,650,000
$3,699,900
1.3%For more information regarding the value of a property, please contact us for a free consultation.
7144 Eby Rd Lantzville, BC V0R 2H0
3 Beds
3 Baths
3,323 SqFt
Key Details
Sold Price $3,650,000
Property Type Single Family Home
Sub Type Single Family Detached
Listing Status Sold
Purchase Type For Sale
Square Footage 3,323 sqft
Price per Sqft $1,098
MLS Listing ID 972949
Sold Date 10/31/24
Style Rancher
Bedrooms 3
Rental Info Unrestricted
Year Built 2017
Annual Tax Amount $12,607
Tax Year 2024
Lot Size 0.500 Acres
Acres 0.5
Property Description
Experience waterfront luxury at its finest with this Lower Lantzville Walk-on Waterfront Custom Built Home. Situated on a half-acre lot, this unique property offers unrivaled oceanfront living. Featuring 3 bedrooms, an office, and 3 bathrooms, this thoughtfully designed Rancher provides generous living space. Upon entering you’ll be captivated by the breathtaking views of Nanoose Bay through towering 16ft high windows. The living room transitions to the open concept dining kitchen area, separated by a striking centerpiece fireplace with cool touch glass. Entertain guests year-round on the covered patio with heaters and panoramic views. The primary bedroom showcases ocean views, his and her custom closets, and a spacious 5-piece bathroom. Two additional bedrooms, an office, and two bathrooms, one with direct ocean access for a serene evening paddle and outdoor shower on the back patio. All measurements are approximate and should be verified if necessary.
Location
Province BC
County Lantzville, District Of
Area Na Lower Lantzville
Direction See Remarks
Rooms
Basement Crawl Space
Main Level Bedrooms 3
Kitchen 1
Interior
Interior Features Closet Organizer, Controlled Entry, Dining/Living Combo, Vaulted Ceiling(s)
Heating Electric, Heat Pump, Propane
Cooling Air Conditioning
Flooring Hardwood, Tile
Fireplaces Number 1
Fireplaces Type Living Room, Propane
Equipment Central Vacuum, Propane Tank, Security System
Fireplace 1
Window Features Insulated Windows,Vinyl Frames
Appliance Dishwasher, F/S/W/D
Laundry In House
Exterior
Exterior Feature Balcony/Patio, Fencing: Partial, Garden, Lighting, Security System, Sprinkler System
Garage Spaces 4.0
Utilities Available Compost, Electricity To Lot, Garbage, Recycling
Waterfront Description Ocean
View Y/N 1
View Mountain(s), Ocean
Roof Type Metal
Total Parking Spaces 6
Building
Lot Description Central Location, Easy Access, Irrigation Sprinkler(s), Landscaped, Southern Exposure, Walk on Waterfront
Building Description Concrete,Frame Wood,Glass,Insulation: Ceiling,Insulation: Walls,Stone,Other, Rancher
Faces See Remarks
Foundation Poured Concrete, Stone
Sewer Septic System
Water Municipal
Structure Type Concrete,Frame Wood,Glass,Insulation: Ceiling,Insulation: Walls,Stone,Other
Others
Tax ID 003305554
Ownership Freehold
Pets Allowed Aquariums, Birds, Caged Mammals, Cats, Dogs
Read Less
Want to know what your home might be worth? Contact us for a FREE valuation!

Our team is ready to help you sell your home for the highest possible price ASAP
Bought with 460 Realty Inc. (NA)


