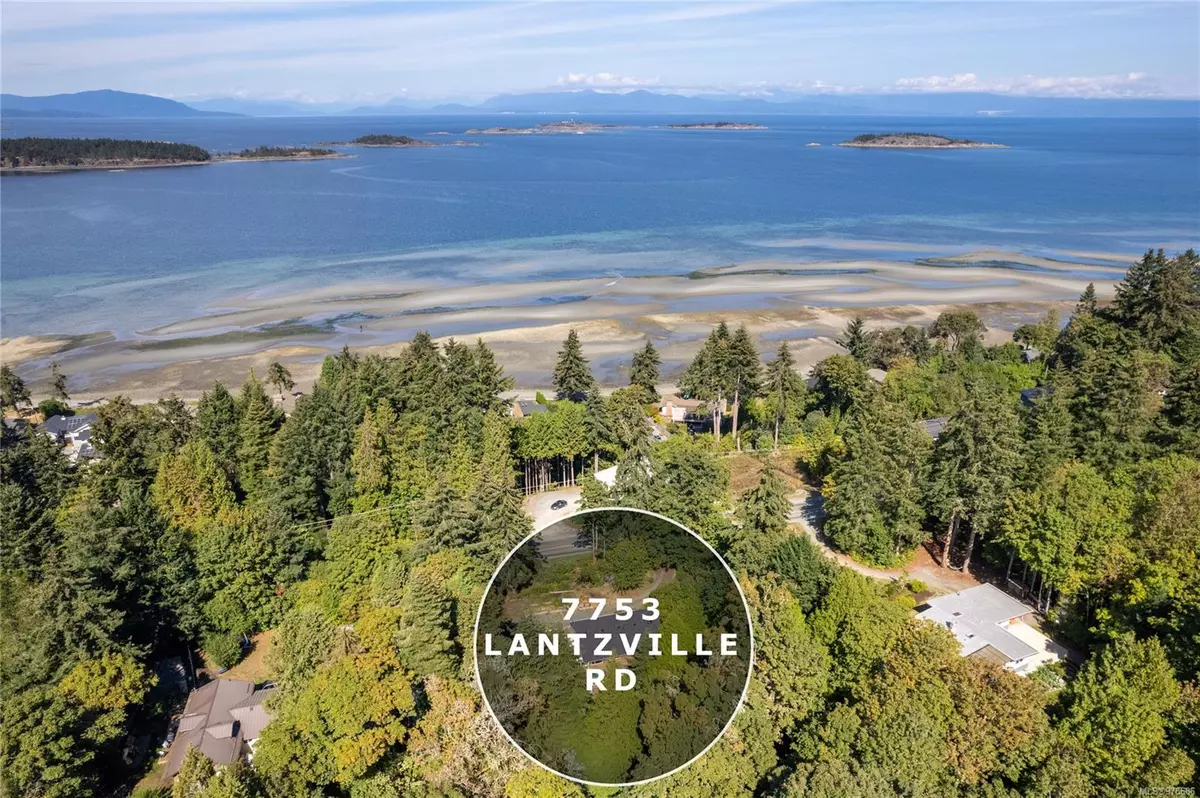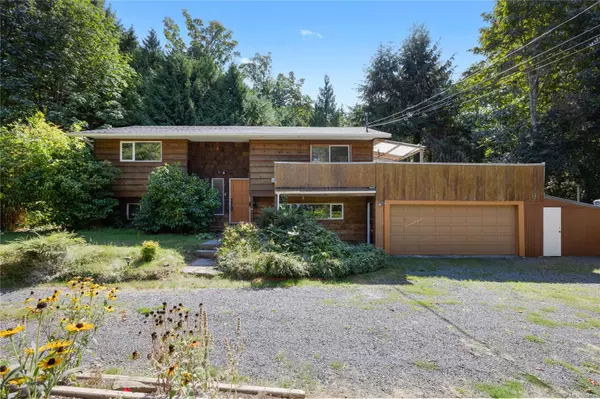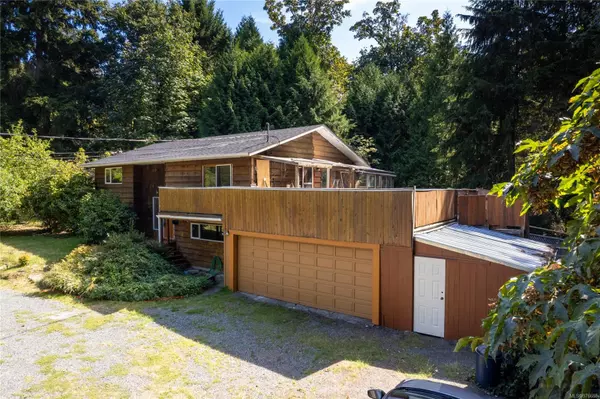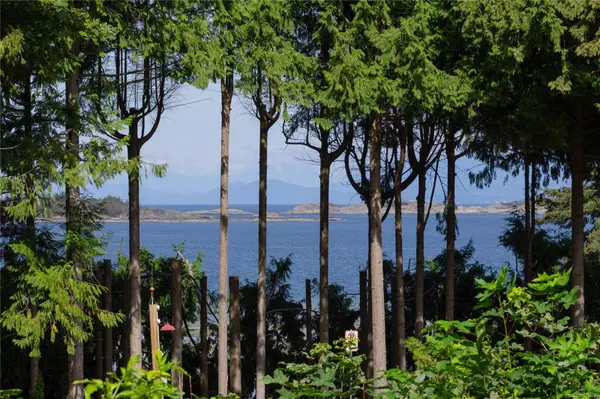$670,000
$698,000
4.0%For more information regarding the value of a property, please contact us for a free consultation.
7753 Lantzville Rd Lantzville, BC V0R 2H0
4 Beds
3 Baths
2,172 SqFt
Key Details
Sold Price $670,000
Property Type Single Family Home
Sub Type Single Family Detached
Listing Status Sold
Purchase Type For Sale
Square Footage 2,172 sqft
Price per Sqft $308
MLS Listing ID 976686
Sold Date 10/31/24
Style Split Entry
Bedrooms 4
Rental Info Unrestricted
Year Built 1974
Annual Tax Amount $2,941
Tax Year 2024
Lot Size 0.720 Acres
Acres 0.72
Property Description
This exceptional property built in 1974, is now on the market for the first time! Located in peaceful lower Lantzville, it offers ocean views, mature fruit trees and a tranquil backyard with Knarston Creek in the distance. Everyone will appreciate the nearby beach access. This house has 4 bedrooms, 2.5 bathrooms, a rec room, a workshop + bonus room and is ready for modern updates. Well-maintained over the years and with a new roof, it's ready for your family to personalize. Additionally, there is an unauthorized 1-bedroom, 1-bathroom suite, which could be quite useful. This unique opportunity shouldn't be missed. Schedule a private tour today. All data and measurements are approximate; buyers should verify if important. The property is being sold as-is, where is.
Location
Province BC
County Lantzville, District Of
Area Na Lower Lantzville
Direction Northeast
Rooms
Basement Partially Finished
Main Level Bedrooms 2
Kitchen 2
Interior
Interior Features Ceiling Fan(s), Closet Organizer, Storage, Workshop
Heating Baseboard, Electric, Hot Water
Cooling None
Flooring Basement Slab, Carpet, Concrete, Mixed, Tile
Window Features Aluminum Frames,Wood Frames
Appliance Dishwasher, F/S/W/D, Oven/Range Electric, Refrigerator
Laundry In House
Exterior
Exterior Feature Balcony/Deck, Garden
Utilities Available Cable Available, Compost, Electricity To Lot, Garbage, Phone Available, Recycling
View Y/N 1
View Ocean
Roof Type Asphalt Rolled
Total Parking Spaces 8
Building
Lot Description Hillside, Shopping Nearby, In Wooded Area
Building Description Frame Wood,Wood, Split Entry
Faces Northeast
Foundation Slab
Sewer Septic System
Water Regional/Improvement District
Structure Type Frame Wood,Wood
Others
Restrictions ALR: No,Easement/Right of Way
Tax ID 002-091-178
Ownership Freehold
Pets Allowed Aquariums, Birds, Caged Mammals, Cats, Dogs
Read Less
Want to know what your home might be worth? Contact us for a FREE valuation!

Our team is ready to help you sell your home for the highest possible price ASAP
Bought with Sutton Group-West Coast Realty (Nan)






