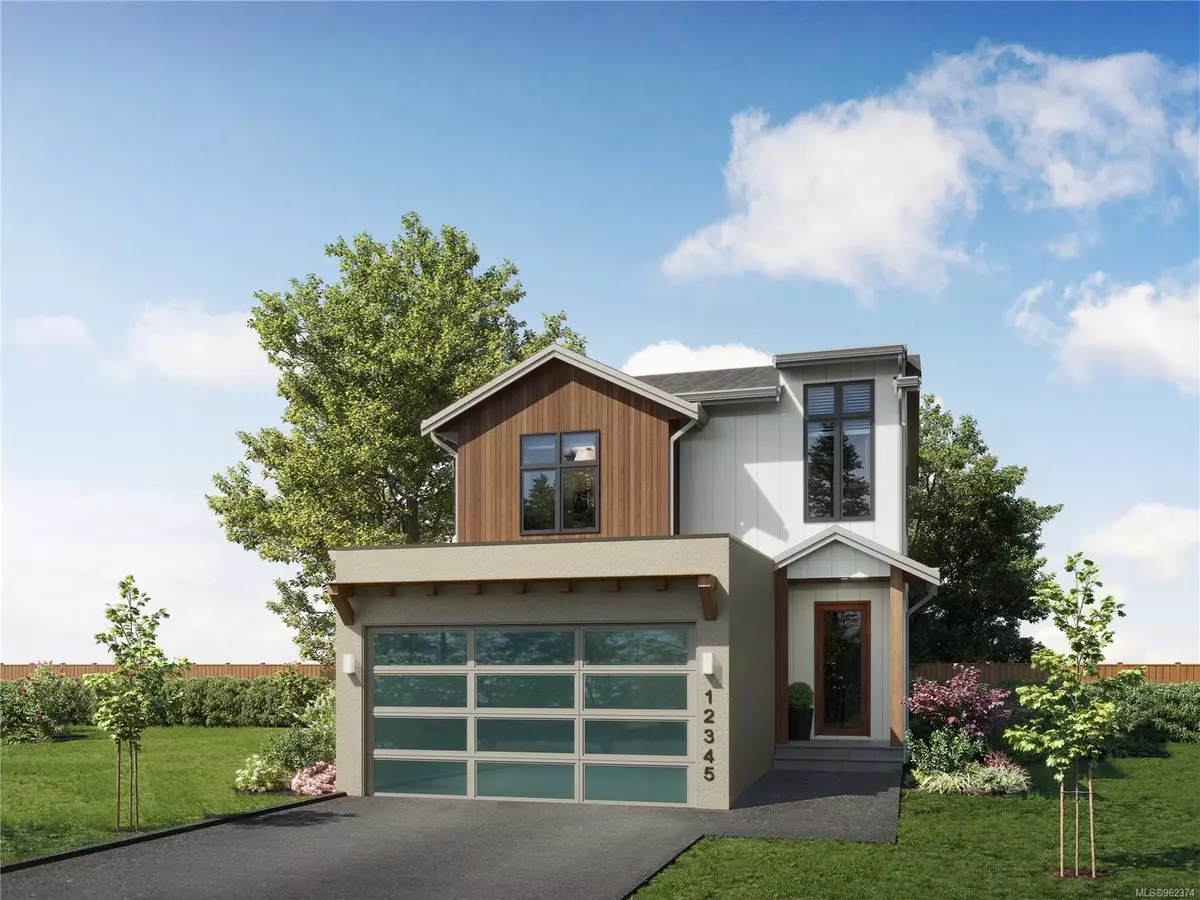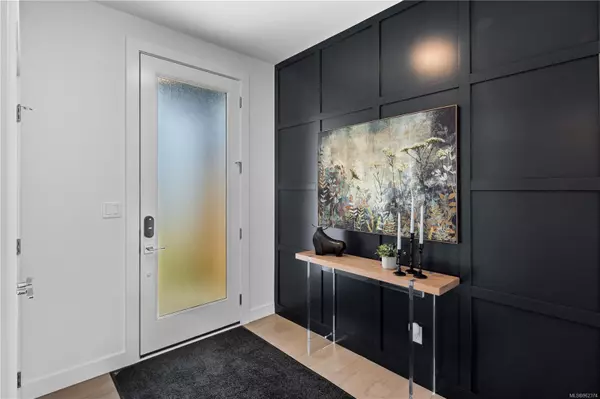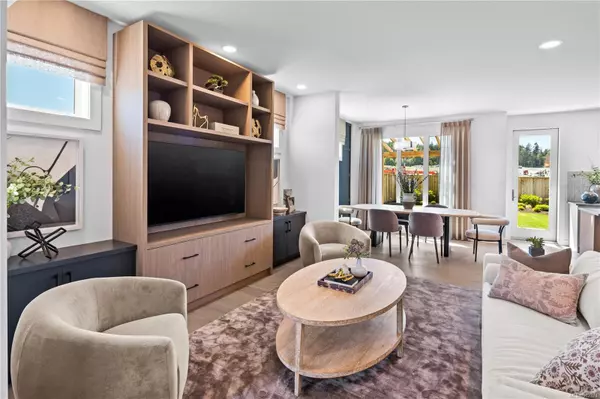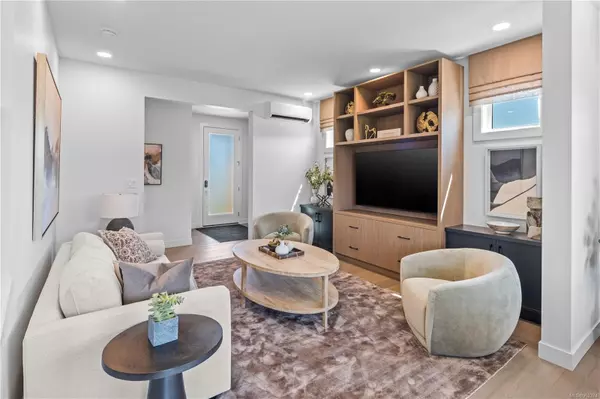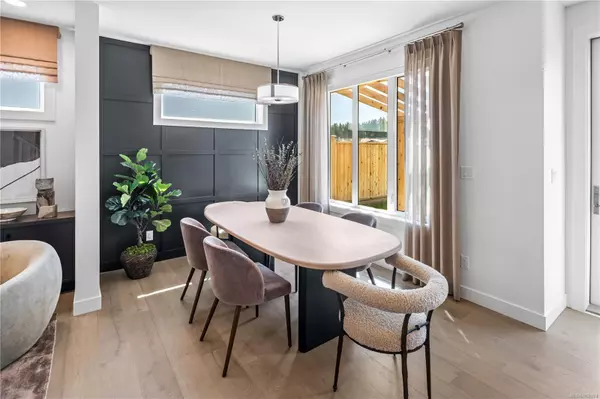$1,149,750
$1,095,000
5.0%For more information regarding the value of a property, please contact us for a free consultation.
3596 Westerly Pl Colwood, BC V9C 0T3
3 Beds
3 Baths
1,860 SqFt
Key Details
Sold Price $1,149,750
Property Type Single Family Home
Sub Type Single Family Detached
Listing Status Sold
Purchase Type For Sale
Square Footage 1,860 sqft
Price per Sqft $618
MLS Listing ID 962374
Sold Date 10/31/24
Style Main Level Entry with Lower/Upper Lvl(s)
Bedrooms 3
Rental Info Unrestricted
Year Built 2024
Annual Tax Amount $998
Tax Year 2023
Lot Size 3,920 Sqft
Acres 0.09
Property Description
Welcome to the Award-Winning sea-side Community of Royal Bay! The Markham is the perfect opportunity for those growing families. An airy foyer leads to the spacious main floor complimented with a large Island in the Chef's Kitchen appointed w/ stone counters, & quality cabinetry, plus a roomy walk-in pantry! The central Great Rm enjoys a fireplace, a 2pc bath & mudroom complete the main. Upstairs the primary suite enjoys a large walk-in closet, spa-like ensuite with his & her sinks, plus 2 more nicely sized bedrooms along with a generously sized bonus rm, laundry rm & 4pc main bath. Below a unfinished basement to suit your needs with a potential rec room, bedroom and full bath. Prime location, just minutes from the new Commons Retail Village, with a Quality Foods, Starbucks & much more! Plus a short stroll to the Ocean & Latoria Creek Park. Please Visit the Gablecraft HomeStore at 394 Tradewinds Ave. Sat - Thurs 12 - 4. All measurements approximate. Price plus gst. 2024 Possession!
Location
Province BC
County Capital Regional District
Area Co Royal Bay
Direction East
Rooms
Basement Full, Partially Finished, With Windows
Kitchen 1
Interior
Interior Features Dining/Living Combo, Storage
Heating Baseboard, Electric
Cooling Central Air, Wall Unit(s)
Flooring Mixed
Fireplaces Number 1
Fireplaces Type Electric, Family Room
Equipment Electric Garage Door Opener
Fireplace 1
Window Features Screens,Vinyl Frames
Appliance Dishwasher, F/S/W/D, Microwave
Laundry In House
Exterior
Exterior Feature Balcony/Patio, Fencing: Full
Garage Spaces 2.0
Roof Type Asphalt Shingle
Total Parking Spaces 2
Building
Lot Description Easy Access, Family-Oriented Neighbourhood, Quiet Area, Recreation Nearby, Shopping Nearby
Building Description Frame Wood,Insulation: Ceiling,Insulation: Partial,Insulation: Walls,Shingle-Other, Main Level Entry with Lower/Upper Lvl(s)
Faces East
Foundation Poured Concrete
Sewer Sewer Available
Water Municipal
Structure Type Frame Wood,Insulation: Ceiling,Insulation: Partial,Insulation: Walls,Shingle-Other
Others
Restrictions Building Scheme
Tax ID 031-785-883
Ownership Freehold
Pets Allowed Aquariums, Birds, Caged Mammals, Cats, Dogs
Read Less
Want to know what your home might be worth? Contact us for a FREE valuation!

Our team is ready to help you sell your home for the highest possible price ASAP
Bought with DFH Real Estate Ltd.


