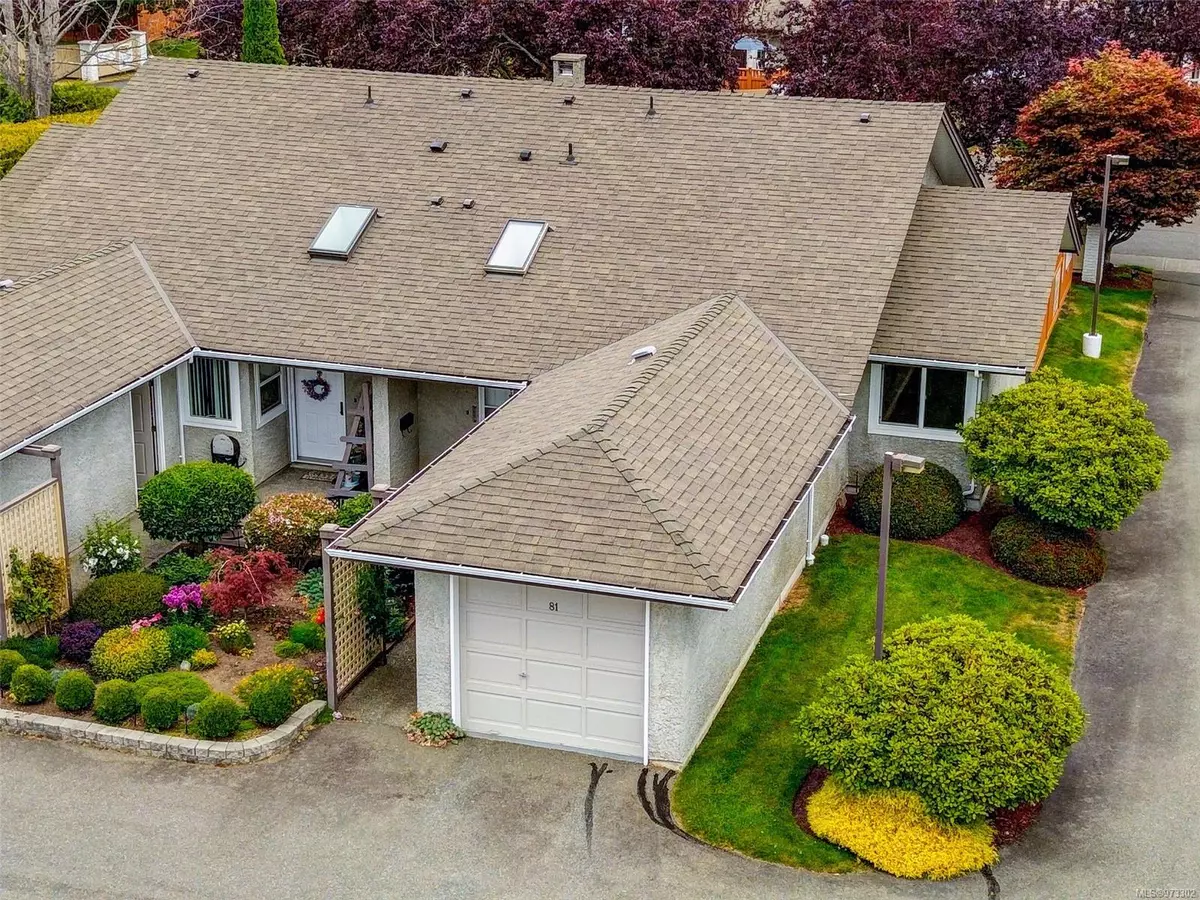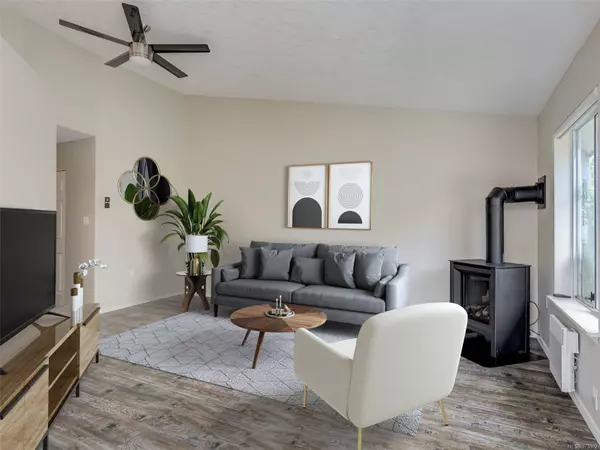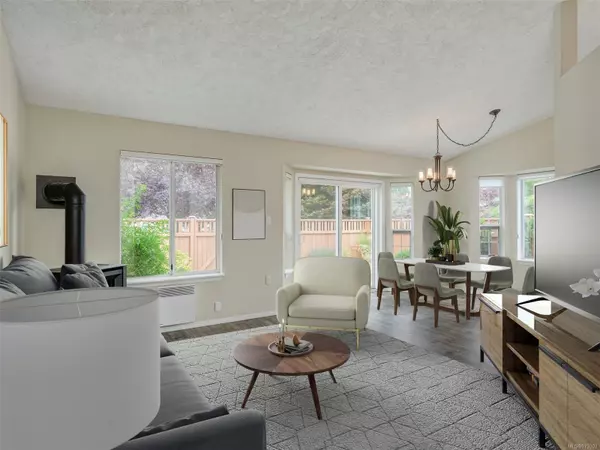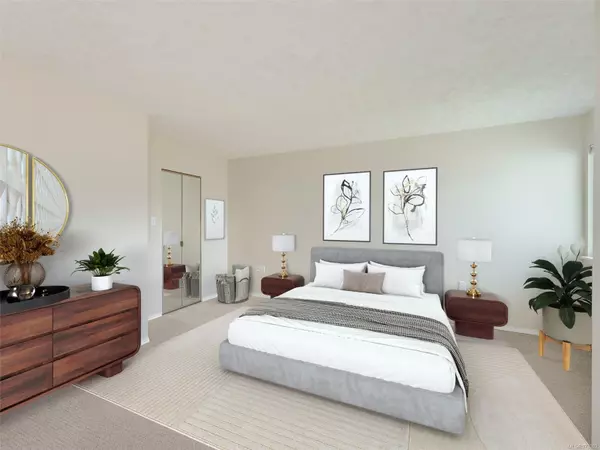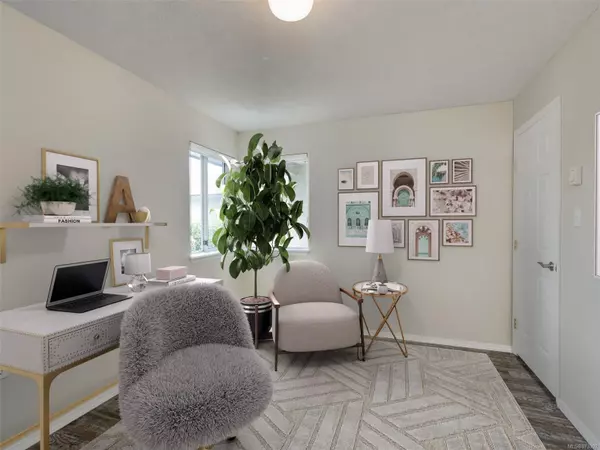$715,000
$749,900
4.7%For more information regarding the value of a property, please contact us for a free consultation.
2135 Amelia Ave #81 Sidney, BC V8L 5V7
2 Beds
2 Baths
1,157 SqFt
Key Details
Sold Price $715,000
Property Type Townhouse
Sub Type Row/Townhouse
Listing Status Sold
Purchase Type For Sale
Square Footage 1,157 sqft
Price per Sqft $617
Subdivision Twin Oaks Village
MLS Listing ID 973302
Sold Date 11/01/24
Style Rancher
Bedrooms 2
HOA Fees $536/mo
Rental Info Some Rentals
Year Built 1986
Annual Tax Amount $2,461
Tax Year 2023
Lot Size 1,306 Sqft
Acres 0.03
Property Description
Absolutely gorgeous!!! This duplex style beautifully renovated rancher townhouse truly is one of a kind, located in the sought after South side Twin Oaks Village 55+ located in Sidney by the Sea. Pets allowed. Upgrades galore include vinyl plank flooring, complete kitchen replacement with top quality appliances and quartz countertops. 2 bedrooms, each with their own bathroom! A full 4-pce bath completely renovated and a fabulous 3-pce bath newly designed with glass shower. Huge primary bedroom with walk-in closet. You'll love to entertain with the functional floor plan, soaring 12-foot vaulted ceilings plus direct access onto the quiet, sunny and private outdoor space. Plant your veggie garden and still have plenty of room for your flowers and patio furniture plus the shed is included. The garage plus extra parking spot allows for two vehicles plus ample visitor parking. Bonus of boat and RV parking within complex on the North side. Outdoor pool and lots of social time - welcome home!
Location
Province BC
County Capital Regional District
Area Si Sidney North-East
Direction South
Rooms
Other Rooms Guest Accommodations
Basement Crawl Space
Main Level Bedrooms 2
Kitchen 1
Interior
Interior Features Ceiling Fan(s), Dining/Living Combo, Eating Area, Storage, Swimming Pool, Vaulted Ceiling(s)
Heating Baseboard, Electric, Natural Gas
Cooling None
Flooring Carpet, Tile, Vinyl
Fireplaces Number 1
Fireplaces Type Gas
Equipment Electric Garage Door Opener
Fireplace 1
Window Features Bay Window(s),Blinds,Screens,Skylight(s)
Appliance Dishwasher, F/S/W/D, Microwave, Range Hood
Laundry In Unit
Exterior
Exterior Feature Balcony/Patio, Fencing: Partial, Garden, Low Maintenance Yard, Swimming Pool
Garage Spaces 1.0
Utilities Available Cable Available, Compost, Electricity To Lot, Garbage, Natural Gas To Lot, Phone Available, Recycling
Amenities Available Clubhouse, Guest Suite, Pool, Pool: Outdoor, Recreation Facilities, Recreation Room, Spa/Hot Tub
Roof Type Asphalt Shingle
Handicap Access Ground Level Main Floor, No Step Entrance, Primary Bedroom on Main
Total Parking Spaces 2
Building
Lot Description Adult-Oriented Neighbourhood, Irregular Lot, Landscaped, Level, Marina Nearby, No Through Road, Private, Quiet Area, Recreation Nearby, Serviced, Shopping Nearby, Sidewalk
Building Description Stucco, Rancher
Faces South
Story 1
Foundation Poured Concrete
Sewer Sewer Connected
Water Municipal
Structure Type Stucco
Others
HOA Fee Include Garbage Removal,Insurance,Maintenance Grounds,Property Management,Water
Tax ID 004-174-496
Ownership Freehold/Strata
Pets Allowed Aquariums, Birds, Caged Mammals, Cats, Dogs, Number Limit
Read Less
Want to know what your home might be worth? Contact us for a FREE valuation!

Our team is ready to help you sell your home for the highest possible price ASAP
Bought with RE/MAX Camosun

