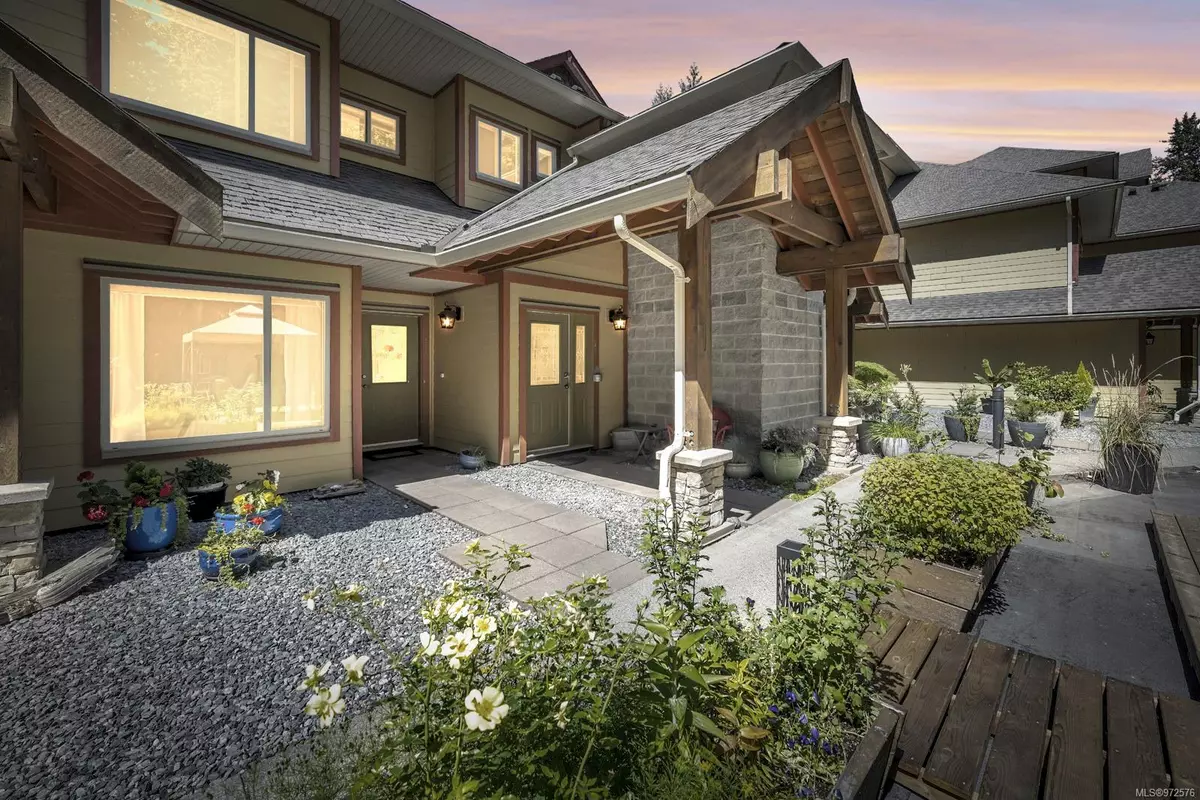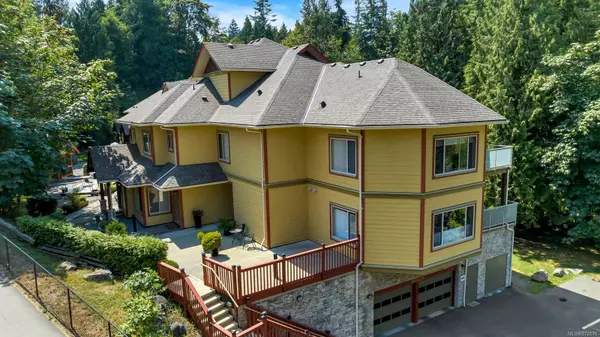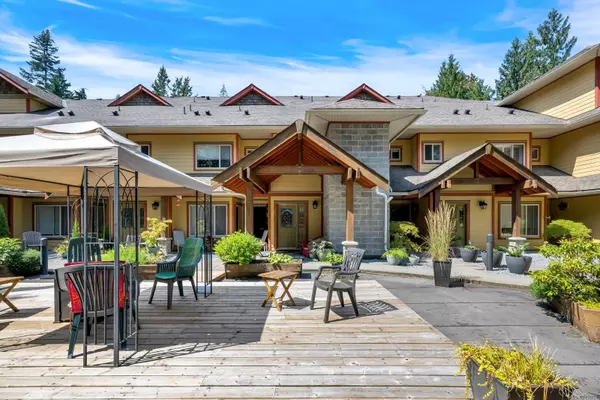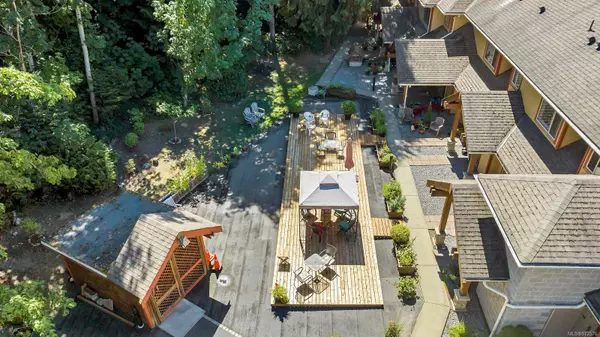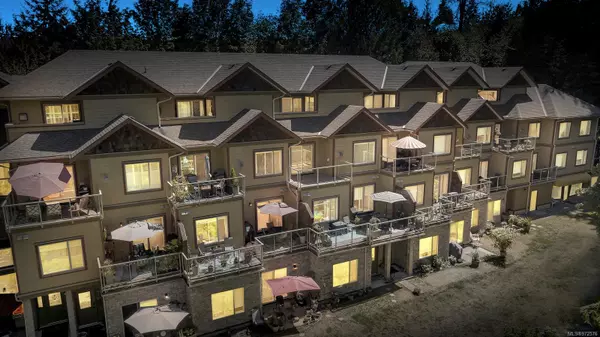$535,000
$549,000
2.6%For more information regarding the value of a property, please contact us for a free consultation.
1244 4th Ave #305 Ladysmith, BC V9G 0A6
2 Beds
2 Baths
1,731 SqFt
Key Details
Sold Price $535,000
Property Type Townhouse
Sub Type Row/Townhouse
Listing Status Sold
Purchase Type For Sale
Square Footage 1,731 sqft
Price per Sqft $309
MLS Listing ID 972576
Sold Date 11/01/24
Style Ground Level Entry With Main Up
Bedrooms 2
HOA Fees $561/mo
Rental Info Unrestricted
Year Built 2008
Annual Tax Amount $3,577
Tax Year 2024
Property Description
Well maintained, 2 level 1731 sqft., 2 bed, 2 bath unit with lots of amenities in the Executive at the Creek in beautiful Ladysmith! Main level has nice wood floors, spacious kitchen with pantry, maple cabinets, granite counters, stainless appliances & wine fridge. Dining/living area has a cozy gas fireplace (gas included in fee) & opens to a large deck overlooking the lovely grounds & creek. A generous bedroom with built-ins & walk-in closet, full bath & laundry complete the main. Up, the spacious primary bedroom has a gas f/p, deck, walk-in closet, second closet & gorgeous 4 piece ensuite with separate tub & shower & heated floors. Enjoy the many amenities including an elevator, secure underground parking with 2 included parking stalls, well equipped gym, resistance pool, hot tub, bike storage, kayak storage rack & storage unit. Large common area patio is enjoyed by many of the friendly residents. The washer, dryer & hot water tank are less than 2 years old. Some pets allowed.
Location
Province BC
County Ladysmith, Town Of
Area Du Ladysmith
Zoning R-3-A
Direction East
Rooms
Basement None
Main Level Bedrooms 1
Kitchen 1
Interior
Heating Baseboard, Electric, Natural Gas
Cooling None
Flooring Carpet, Hardwood
Fireplaces Number 2
Fireplaces Type Gas, Living Room, Primary Bedroom
Fireplace 1
Window Features Insulated Windows,Vinyl Frames
Appliance Dishwasher, F/S/W/D, Microwave
Laundry In Unit
Exterior
Exterior Feature Balcony/Deck
Amenities Available Fitness Centre, Pool: Indoor, Spa/Hot Tub
Roof Type Fibreglass Shingle
Total Parking Spaces 2
Building
Lot Description Marina Nearby, Near Golf Course, Park Setting, Private, Quiet Area, Recreation Nearby, Rural Setting, Shopping Nearby, Sidewalk
Building Description Cement Fibre,Frame Wood,Insulation: Ceiling,Insulation: Walls, Ground Level Entry With Main Up
Faces East
Story 3
Foundation Poured Concrete
Sewer Sewer Connected
Water Municipal
Architectural Style Arts & Crafts
Structure Type Cement Fibre,Frame Wood,Insulation: Ceiling,Insulation: Walls
Others
HOA Fee Include Garbage Removal,Insurance,Maintenance Grounds,Maintenance Structure,Property Management,Recycling,Sewer,Water
Tax ID 027-751-651
Ownership Freehold/Strata
Acceptable Financing Clear Title
Listing Terms Clear Title
Pets Allowed Cats, Dogs
Read Less
Want to know what your home might be worth? Contact us for a FREE valuation!

Our team is ready to help you sell your home for the highest possible price ASAP
Bought with Coldwell Banker Oceanside Real Estate


