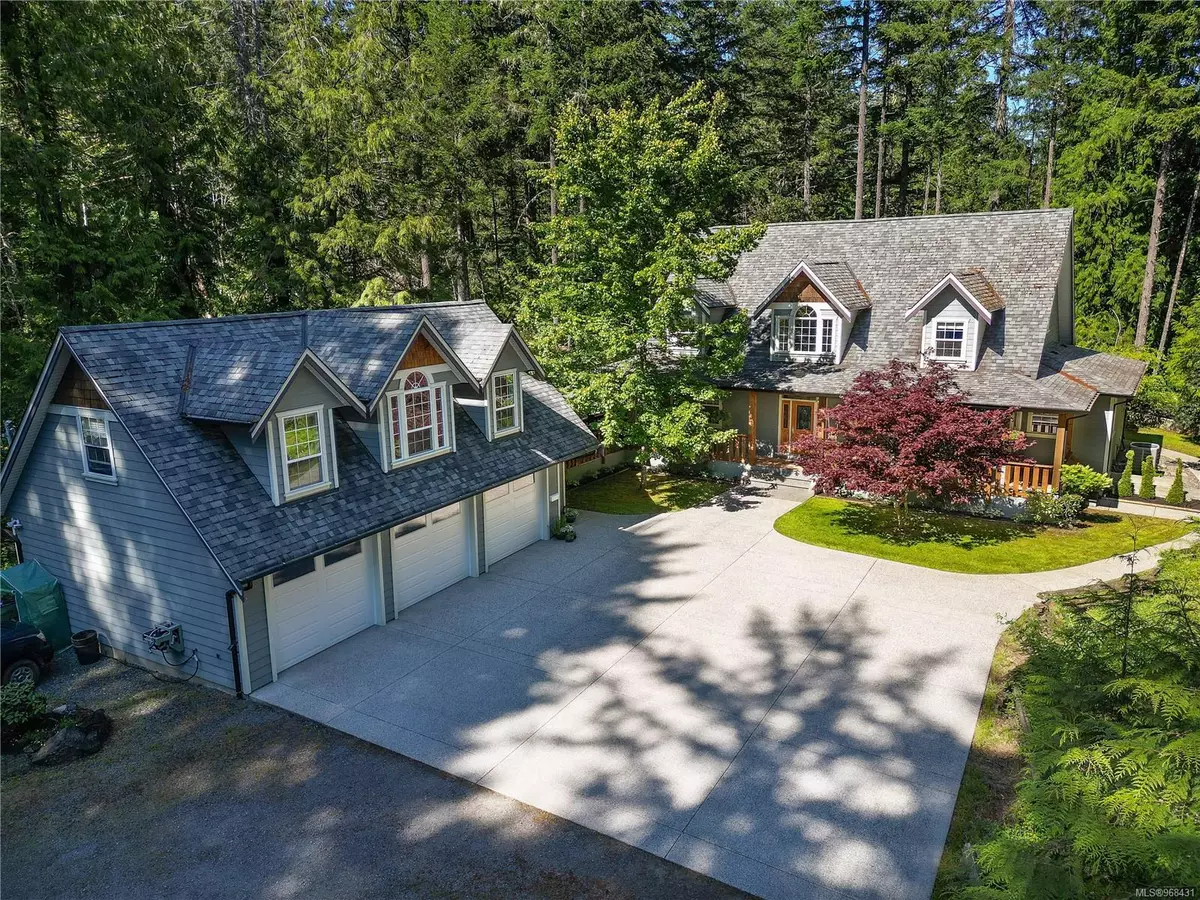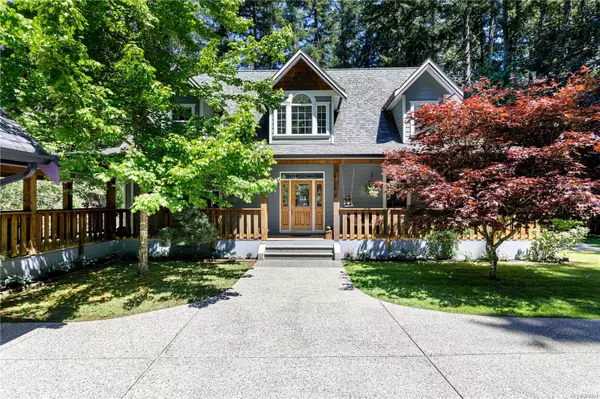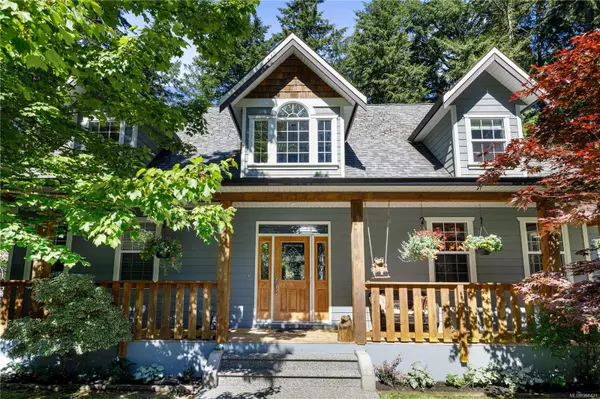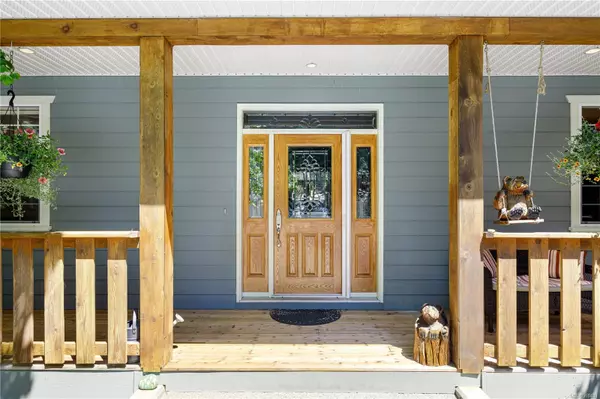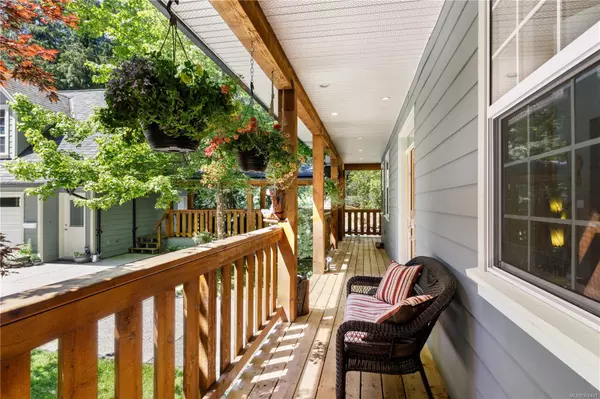$1,892,500
$1,895,000
0.1%For more information regarding the value of a property, please contact us for a free consultation.
3624 Woodridge Pl Highlands, BC V9E 1C8
4 Beds
4 Baths
3,583 SqFt
Key Details
Sold Price $1,892,500
Property Type Single Family Home
Sub Type Single Family Detached
Listing Status Sold
Purchase Type For Sale
Square Footage 3,583 sqft
Price per Sqft $528
MLS Listing ID 968431
Sold Date 11/01/24
Style Main Level Entry with Upper Level(s)
Bedrooms 4
Rental Info Unrestricted
Year Built 2007
Annual Tax Amount $6,309
Tax Year 2023
Lot Size 5.040 Acres
Acres 5.04
Property Description
This Custom built family home is nestled on over 5 BEAUTIFULLY TREED ACRES and offers TOTAL PRIVACY.The property boasts a heated TRIPLE CAR GARAGE with a separate ONE BEDROOM INLAW SUITE above.On the market for the first time since new, this stunning 4 BEDROOM & 4 BATHROOM home is designed for family living and entertaining. The centerpiece of this home is the amazing living room area with its vaulted 18 FT ceilings,rock-faced fireplace,and level access out to both a raised deck with HOT TUB & large patio area.The kitchen features an oversized eating bar, making it the perfect family hangout spot.The formal dining room,pantry,laundry room and cozy office nook are just steps away.The MAIN FLOOR PRIMARY BEDROOM SUITE includes a walk-in closet, ensuite with soaker tub & separate shower plus access to a private deck. Upstairs are 2 large bedrooms accompanied by a 4-piece bathroom.This home is a short walk to EAGLES LAKE and offers easy access to miles of HIKING & BIKING TRAILS in the area.
Location
Province BC
County Capital Regional District
Area Hi Eastern Highlands
Direction West
Rooms
Other Rooms Storage Shed
Basement Crawl Space
Main Level Bedrooms 1
Kitchen 2
Interior
Interior Features Ceiling Fan(s), Dining Room, French Doors, Soaker Tub, Vaulted Ceiling(s)
Heating Heat Pump
Cooling Air Conditioning
Flooring Carpet, Hardwood, Tile
Fireplaces Number 1
Fireplaces Type Living Room
Fireplace 1
Window Features Blinds,Screens,Window Coverings
Appliance Dishwasher, F/S/W/D, Hot Tub, Range Hood
Laundry In House, In Unit
Exterior
Exterior Feature Balcony/Deck, Balcony/Patio, Security System, Sprinkler System
Garage Spaces 3.0
Roof Type Fibreglass Shingle
Total Parking Spaces 10
Building
Lot Description Acreage, Easy Access, Family-Oriented Neighbourhood, Irrigation Sprinkler(s), Landscaped, Level, Quiet Area, Rural Setting, Serviced, In Wooded Area, Wooded Lot
Building Description Cement Fibre,Frame Wood,Insulation All,Insulation: Ceiling,Insulation: Walls, Main Level Entry with Upper Level(s)
Faces West
Foundation Poured Concrete
Sewer Septic System
Water Well: Drilled
Architectural Style Character
Additional Building Exists
Structure Type Cement Fibre,Frame Wood,Insulation All,Insulation: Ceiling,Insulation: Walls
Others
Tax ID 026-810-336
Ownership Freehold
Pets Allowed Aquariums, Birds, Caged Mammals, Cats, Dogs
Read Less
Want to know what your home might be worth? Contact us for a FREE valuation!

Our team is ready to help you sell your home for the highest possible price ASAP
Bought with Oakwyn Realty Ltd.


