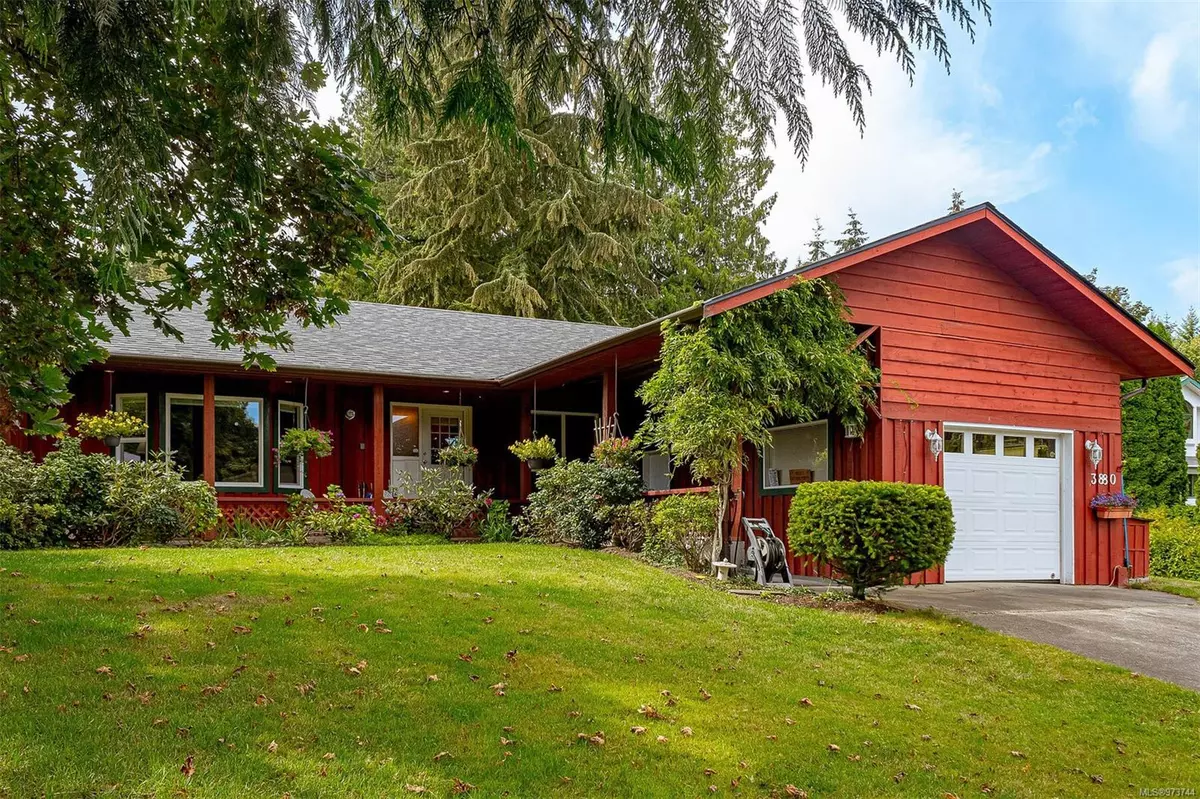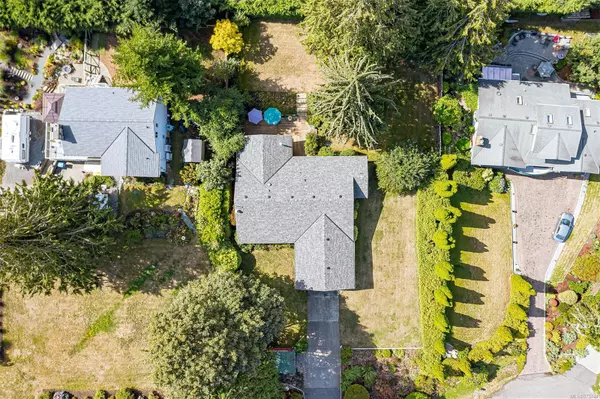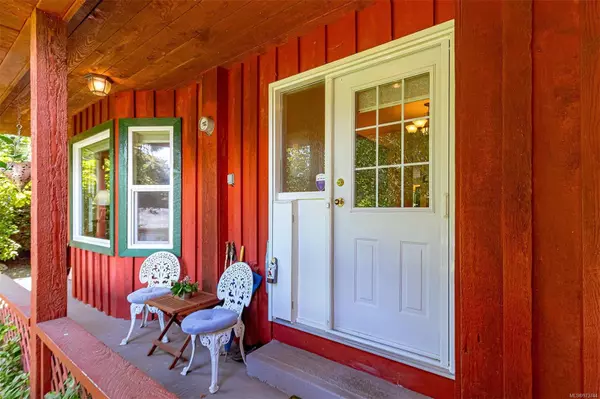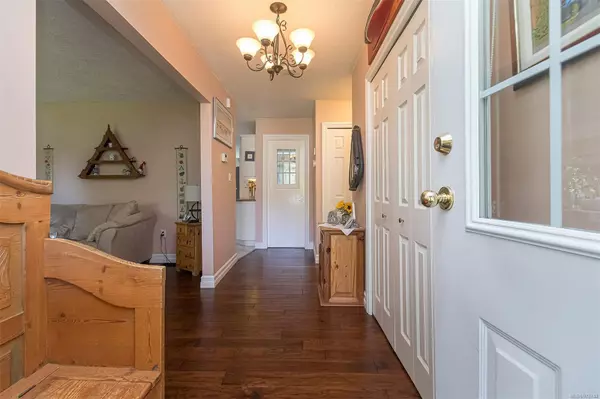$845,000
$845,000
For more information regarding the value of a property, please contact us for a free consultation.
3880 Red Baron Pl Cobble Hill, BC V0R 1L0
3 Beds
2 Baths
1,626 SqFt
Key Details
Sold Price $845,000
Property Type Single Family Home
Sub Type Single Family Detached
Listing Status Sold
Purchase Type For Sale
Square Footage 1,626 sqft
Price per Sqft $519
MLS Listing ID 973744
Sold Date 11/02/24
Style Rancher
Bedrooms 3
Rental Info Unrestricted
Year Built 1980
Annual Tax Amount $4,444
Tax Year 2023
Lot Size 0.410 Acres
Acres 0.41
Property Description
Peaceful one-level living in beautiful Mill Bay live "next door" to Arbutus Ridge w/out all the restrictions. Welcome to Satellite Estates a well planned neighbourhood literally steps to the beach & minutes to all the amenities of Mill Bay ½ acre sunny lot enjoys E/S/W exposure + mature hedging for the ultimate in privacy. Red Baron is a cul-de-sac in this sought after welcoming neighbourhood which features an easy access beach path at the end of the road. This warm & inviting home offers an updated kitchen with breakfast area that is open to your own peaceful, sunny oasis. This 1 level sweety offers 3 BR/2 BA’s plus proper laundry/mud room, single car garage & plenty of off street parking for the RV or your boat. All this + ocean glimpses in this incredibly well maintained rancher, 5 mins you’re on the highway to Victoria yet no traffic noise at home. Minutes to marinas, wineries & the quieter lifestyle of Mill Bay while still being only a 35 min drive to Costco. Get ready to pack!
Location
Province BC
County Capital Regional District
Area Ml Cobble Hill
Direction East
Rooms
Basement Crawl Space
Main Level Bedrooms 3
Kitchen 1
Interior
Interior Features Breakfast Nook, Closet Organizer, Dining Room, Eating Area
Heating Electric, Forced Air
Cooling None
Flooring Hardwood, Mixed
Fireplaces Number 1
Fireplaces Type Propane
Fireplace 1
Window Features Insulated Windows
Appliance F/S/W/D
Laundry In House
Exterior
Exterior Feature Balcony/Patio, Fencing: Partial
Garage Spaces 1.0
Roof Type Fibreglass Shingle
Handicap Access Primary Bedroom on Main
Total Parking Spaces 3
Building
Lot Description Cul-de-sac, Curb & Gutter, Private, Rectangular Lot
Building Description Insulation: Ceiling,Insulation: Walls,Wood, Rancher
Faces East
Foundation Poured Concrete
Sewer Septic System
Water Regional/Improvement District
Structure Type Insulation: Ceiling,Insulation: Walls,Wood
Others
Restrictions ALR: No,Building Scheme
Tax ID 002-093-928
Ownership Freehold
Acceptable Financing Purchaser To Finance
Listing Terms Purchaser To Finance
Pets Allowed Aquariums, Birds, Caged Mammals, Cats, Dogs
Read Less
Want to know what your home might be worth? Contact us for a FREE valuation!

Our team is ready to help you sell your home for the highest possible price ASAP
Bought with Coldwell Banker Oceanside Real Estate






