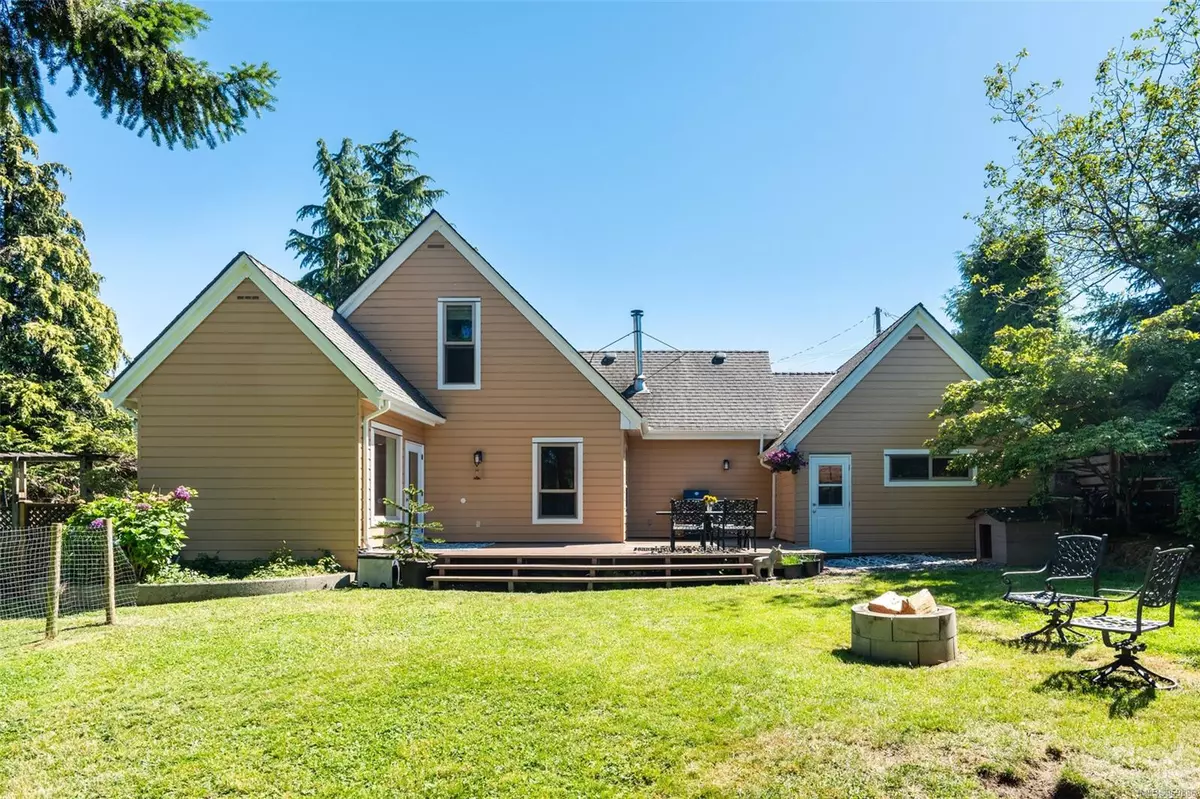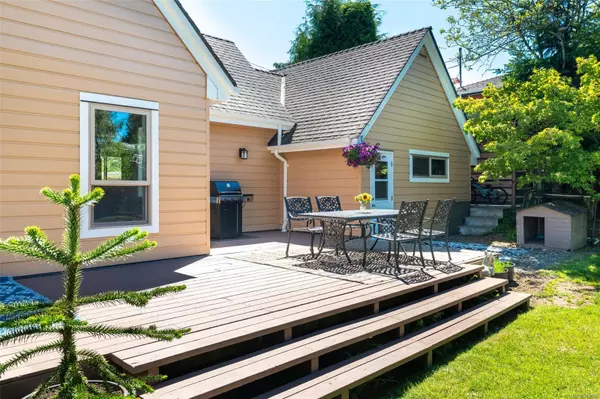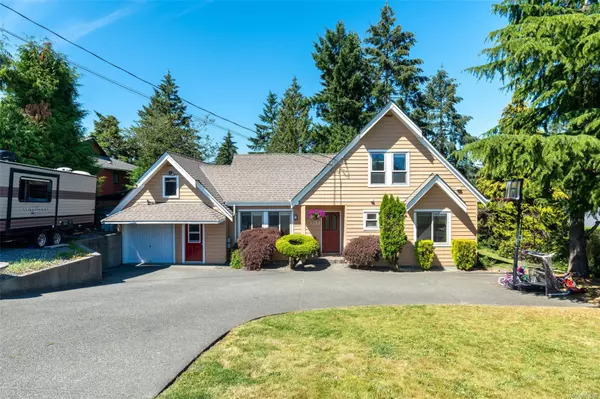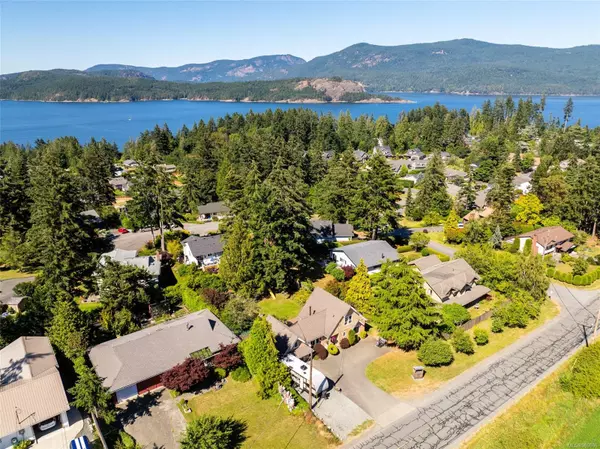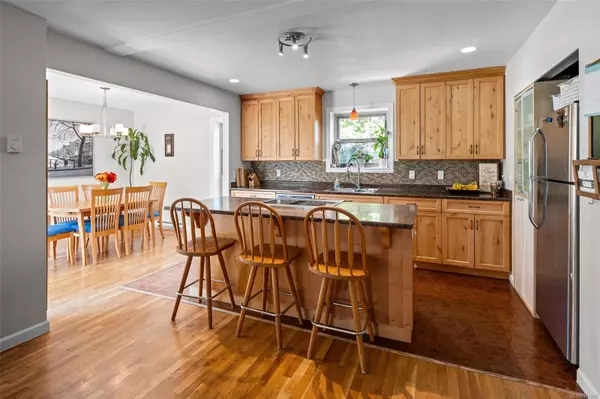$812,000
$819,000
0.9%For more information regarding the value of a property, please contact us for a free consultation.
1351 Cherry Point Rd Cowichan Bay, BC V0R 1N2
4 Beds
2 Baths
1,618 SqFt
Key Details
Sold Price $812,000
Property Type Single Family Home
Sub Type Single Family Detached
Listing Status Sold
Purchase Type For Sale
Square Footage 1,618 sqft
Price per Sqft $501
MLS Listing ID 969886
Sold Date 11/04/24
Style Main Level Entry with Upper Level(s)
Bedrooms 4
Rental Info Unrestricted
Year Built 1983
Annual Tax Amount $4,223
Tax Year 2023
Lot Size 10,018 Sqft
Acres 0.23
Property Sub-Type Single Family Detached
Property Description
-R2000 Built - Efficiency First in this beautiful Cowichan Bay home! In highly sought-after Cherry Point, this custom-built residence features R2000 insulation for superior energy efficiency. Quick access to the hwy for easy commutes. The home offers ground-level living with 2 bedrooms on the main & 2 up, along with bthrms on each level. If you love outdoor living, the beautifully landscaped, fruit filled, near quarter-acre lot is perfect. Open-concept design includes rear patio access.
Near a reputable elem. school, Cherry Point Beach, add'l. beach access, park within walking distance; this home is perfectly positioned for convenience and leisure.
Recent improvements: 10-yr old roof, gutters & exterior paint updated this spring, level RV parking, deck wiring for a hot tub, 100-amp sub-panel off 200-amp main, wired shed, lifetime Milgard windows throughout, HRV system for efficient heat distribution, and easy integration of a heat pump through existing ducting.
45 mins-Vic.
Location
Province BC
County Cowichan Valley Regional District
Area Du Cowichan Bay
Zoning R2
Direction South
Rooms
Basement Crawl Space
Main Level Bedrooms 2
Kitchen 1
Interior
Interior Features Breakfast Nook
Heating Baseboard, Electric
Cooling None
Flooring Carpet, Hardwood, Laminate
Fireplaces Number 1
Fireplaces Type Wood Burning
Fireplace 1
Window Features Vinyl Frames
Appliance Dishwasher, F/S/W/D
Laundry In House
Exterior
Parking Features Additional, Driveway, Garage, RV Access/Parking
Garage Spaces 1.0
Roof Type Asphalt Shingle
Handicap Access Ground Level Main Floor, No Step Entrance
Total Parking Spaces 6
Building
Lot Description Family-Oriented Neighbourhood, Landscaped, Level, Marina Nearby, Near Golf Course, Park Setting, Rural Setting, Southern Exposure
Building Description Frame Wood,Insulation All,Wood, Main Level Entry with Upper Level(s)
Faces South
Foundation Poured Concrete
Sewer Sewer Connected
Water Municipal
Structure Type Frame Wood,Insulation All,Wood
Others
Tax ID 000-029-807
Ownership Freehold
Pets Allowed Aquariums, Birds, Caged Mammals, Cats, Dogs
Read Less
Want to know what your home might be worth? Contact us for a FREE valuation!

Our team is ready to help you sell your home for the highest possible price ASAP
Bought with RE/MAX Island Properties


