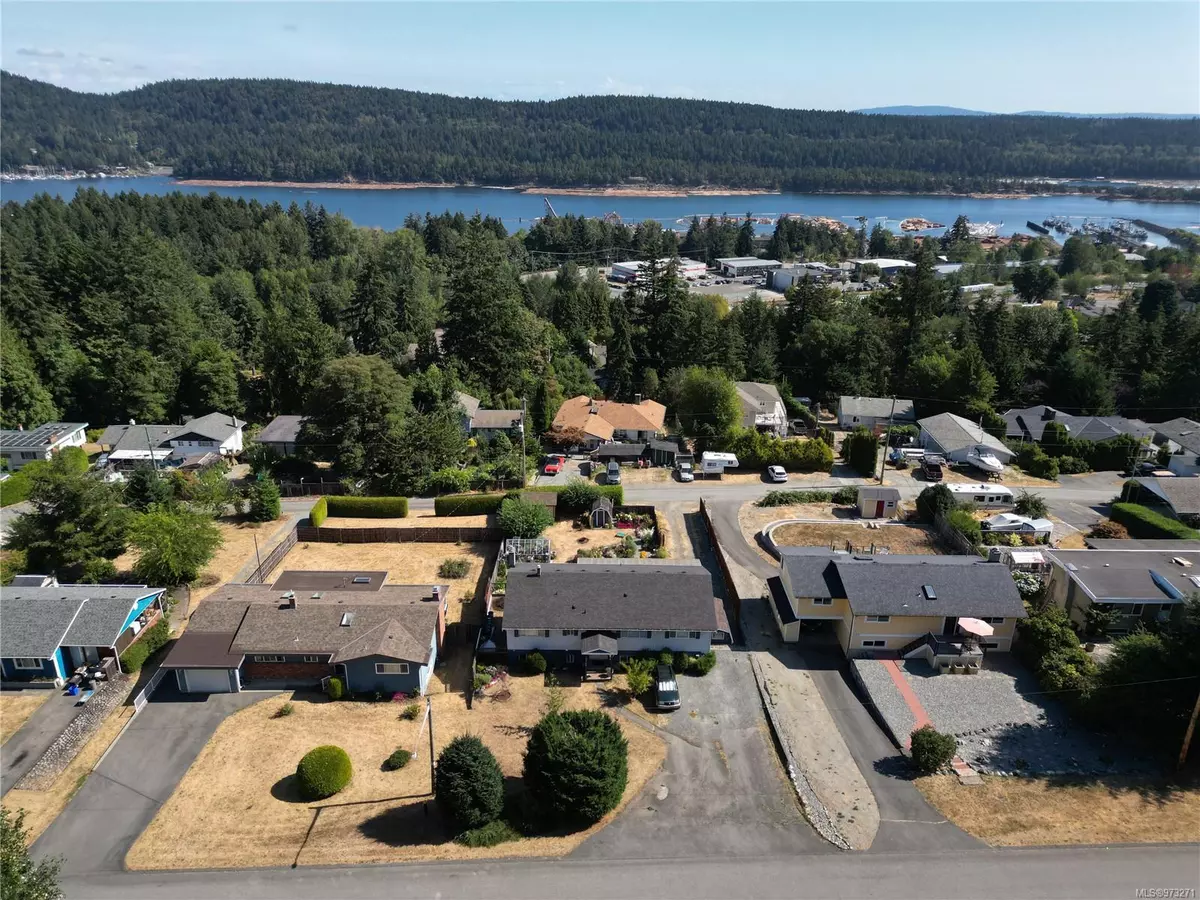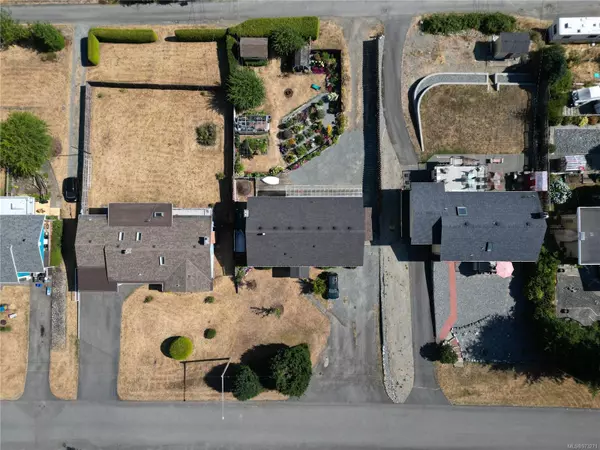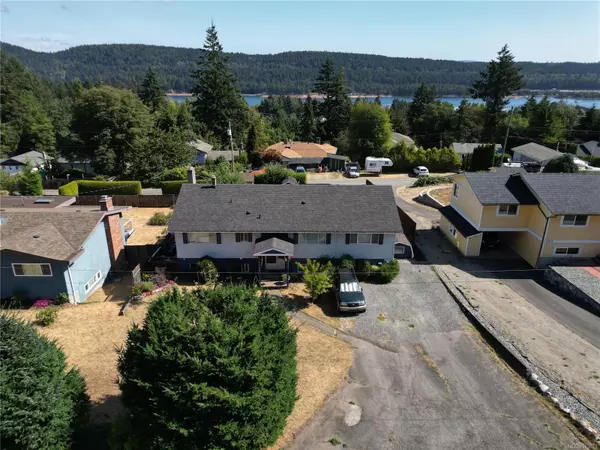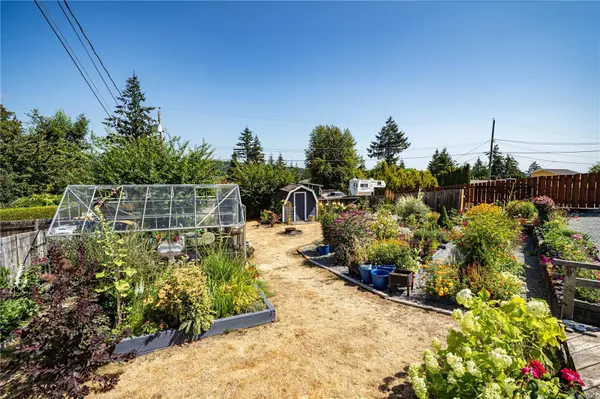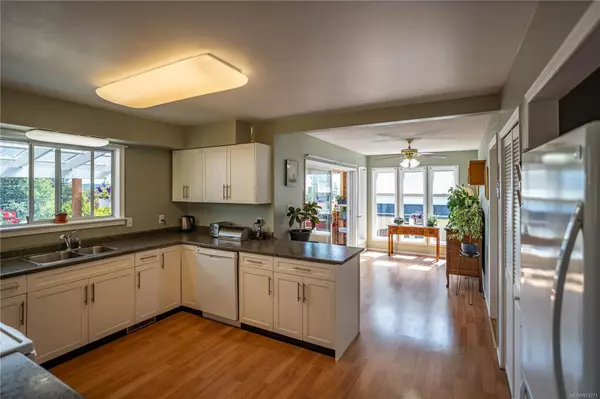$775,000
$779,700
0.6%For more information regarding the value of a property, please contact us for a free consultation.
1129 3rd Ave Ladysmith, BC V9G 1B8
3 Beds
3 Baths
2,514 SqFt
Key Details
Sold Price $775,000
Property Type Single Family Home
Sub Type Single Family Detached
Listing Status Sold
Purchase Type For Sale
Square Footage 2,514 sqft
Price per Sqft $308
MLS Listing ID 973271
Sold Date 11/05/24
Style Main Level Entry with Lower/Upper Lvl(s)
Bedrooms 3
Rental Info Unrestricted
Year Built 1973
Annual Tax Amount $5,387
Tax Year 2024
Lot Size 0.280 Acres
Acres 0.28
Property Description
This delightful 3-bed, 3-washroom, plus den, home on a spacious lot is perfect for multi-family living with an in-law suite. The main floor, with ocean views from deck, includes a primary suite with a large 4pc ensuite and a spacious 2nd bed. The open concept living and dining area creates a welcoming space for gatherings, extending to a large deck from the kitchen for outdoor enjoyment. The lower level also offers a full kitchen, a bedroom, a washroom, and a den, along with a family room that opens to a private covered deck, ideal for independent living. Additional highlights include a gated- fully fenced yard, lovely gardens, ample parking, a workshop, and a greenhouse. With a modern kitchen, a 2015 roof, a woodstove, this home ensures comfort year-round. Measurements are approx, verify if important. Located on a no-thru road, it provides a peaceful atmosphere while being close to amenities. An excellent choice for families and individuals. A perfect place to call home.
Location
Province BC
County Ladysmith, Town Of
Area Du Ladysmith
Zoning R2
Direction West
Rooms
Other Rooms Greenhouse, Storage Shed
Basement Full, Walk-Out Access
Main Level Bedrooms 2
Kitchen 2
Interior
Interior Features Breakfast Nook, Ceiling Fan(s), Dining/Living Combo
Heating Forced Air, Natural Gas, Wood
Cooling None
Flooring Carpet, Laminate, Tile
Fireplaces Number 1
Fireplaces Type Wood Stove
Equipment Central Vacuum Roughed-In
Fireplace 1
Window Features Insulated Windows
Appliance Dishwasher, Microwave
Laundry In House
Exterior
Exterior Feature Balcony/Deck, Fencing: Full
Utilities Available Compost, Recycling
View Y/N 1
View Mountain(s), Ocean
Roof Type Asphalt Shingle
Total Parking Spaces 6
Building
Lot Description Central Location, Easy Access, Landscaped, Marina Nearby, No Through Road, Recreation Nearby, Shopping Nearby
Building Description Frame Wood,Insulation: Ceiling,Insulation: Walls,Stucco & Siding, Main Level Entry with Lower/Upper Lvl(s)
Faces West
Foundation Poured Concrete
Sewer Sewer Connected
Water Municipal
Additional Building Exists
Structure Type Frame Wood,Insulation: Ceiling,Insulation: Walls,Stucco & Siding
Others
Restrictions Restrictive Covenants
Tax ID 004-341-139
Ownership Freehold
Acceptable Financing Purchaser To Finance
Listing Terms Purchaser To Finance
Pets Allowed Aquariums, Birds, Caged Mammals, Cats, Dogs
Read Less
Want to know what your home might be worth? Contact us for a FREE valuation!

Our team is ready to help you sell your home for the highest possible price ASAP
Bought with Oakwyn Realty Ltd.


