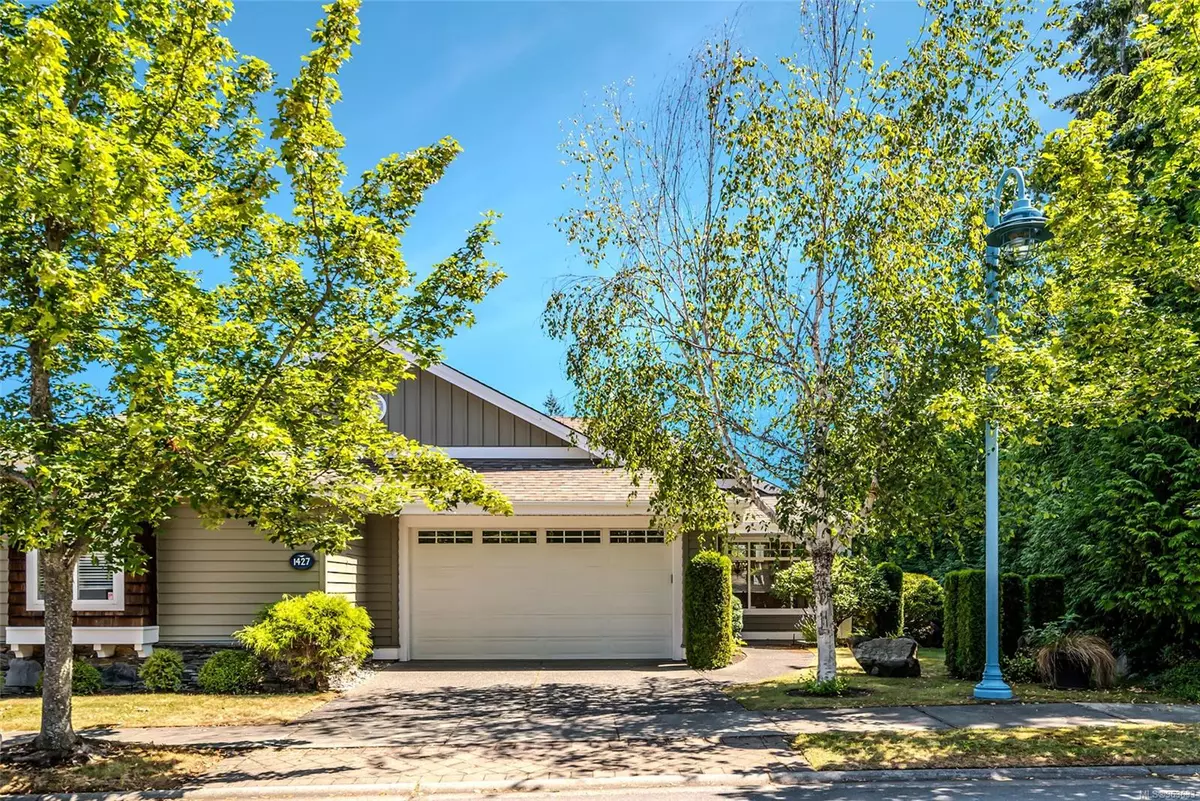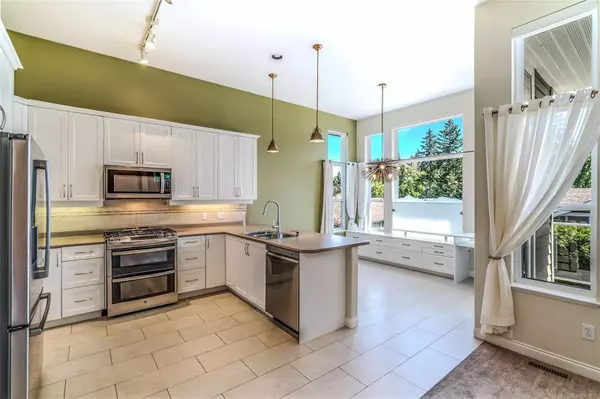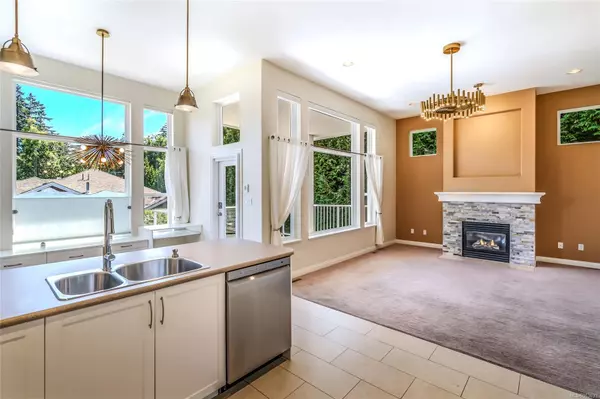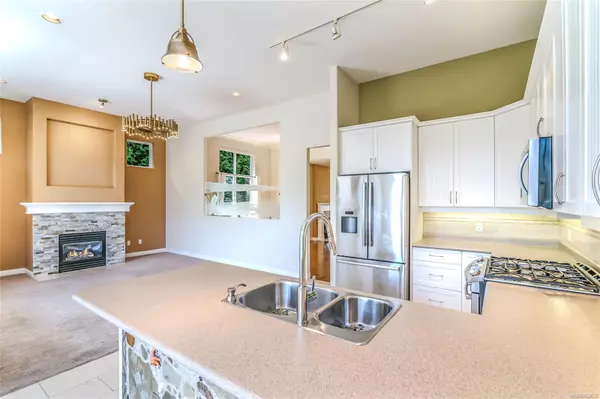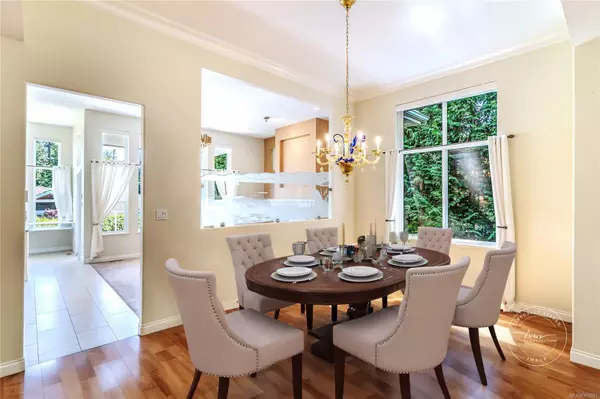$820,000
$850,000
3.5%For more information regarding the value of a property, please contact us for a free consultation.
1427 Gabriola Dr Parksville, BC V9P 2Y5
3 Beds
3 Baths
3,023 SqFt
Key Details
Sold Price $820,000
Property Type Townhouse
Sub Type Row/Townhouse
Listing Status Sold
Purchase Type For Sale
Square Footage 3,023 sqft
Price per Sqft $271
Subdivision Craig Bay
MLS Listing ID 963633
Sold Date 11/07/24
Style Main Level Entry with Lower Level(s)
Bedrooms 3
HOA Fees $951/mo
Rental Info Unrestricted
Year Built 2006
Annual Tax Amount $4,367
Tax Year 2024
Property Description
Calling all Artists/Hobbyists/Quilters/Crafters, whatever your creative outlet, this spacious, private, sophisticated Bowen Model w/a bright airy studio is sure to impress.The many features of this elegant home are exquisite light fixtures incl. a blown glass Italian chandelier, 3 fireplaces, heated floors in kitchen, s/s appliances w/new dishwasher, amazing etched privacy glass, crown moulding, and hardwood floors in the grand living room.The main level consists of a generous living/dining room, kitchen w/adjoining family room & breakfast nook leading to a very private balcony, primary bedroom with ensuite & walk in closet, main floor laundry & powder room. The walkout level boasts an amazing bright studio space and two additional bedrooms w/tons of storage. The east/west orientation of this home along with large windows let in tons of light. The many amenities incl. a fitness room, outdoor pool, tennis/PB court, walk on waterfront and gorgeous clubhouse. Quick access to Parksville.
Location
Province BC
County Parksville, City Of
Area Pq Parksville
Zoning CD11
Direction West
Rooms
Basement Finished, Full, Walk-Out Access, With Windows
Main Level Bedrooms 1
Kitchen 1
Interior
Interior Features Breakfast Nook, Ceiling Fan(s), Dining/Living Combo, Storage
Heating Forced Air, Natural Gas
Cooling Air Conditioning
Flooring Carpet, Hardwood, Mixed
Fireplaces Number 3
Fireplaces Type Gas
Equipment Central Vacuum
Fireplace 1
Window Features Insulated Windows
Appliance Dishwasher, F/S/W/D, Microwave, Range Hood
Laundry In Unit
Exterior
Exterior Feature Balcony/Patio, Garden, Low Maintenance Yard, Sprinkler System, Swimming Pool
Garage Spaces 2.0
Utilities Available Underground Utilities
Amenities Available Clubhouse, Fitness Centre, Guest Suite, Pool: Outdoor, Recreation Facilities, Sauna, Spa/Hot Tub, Tennis Court(s), Workshop Area
Waterfront Description Ocean
Roof Type Asphalt Shingle
Handicap Access Ground Level Main Floor, Primary Bedroom on Main, Wheelchair Friendly
Building
Lot Description Easy Access, Landscaped, Marina Nearby, Near Golf Course, Private, Quiet Area, Recreation Nearby, Shopping Nearby
Building Description Frame Wood,Insulation: Ceiling,Insulation: Walls,Wood, Main Level Entry with Lower Level(s)
Faces West
Foundation Poured Concrete
Sewer Sewer To Lot
Water Municipal
Architectural Style Cape Cod
Structure Type Frame Wood,Insulation: Ceiling,Insulation: Walls,Wood
Others
HOA Fee Include Garbage Removal,Maintenance Structure,Property Management,Sewer,Water
Tax ID 026-536-838
Ownership Freehold/Strata
Acceptable Financing Clear Title
Listing Terms Clear Title
Pets Allowed Aquariums, Birds, Caged Mammals, Cats, Dogs, Number Limit
Read Less
Want to know what your home might be worth? Contact us for a FREE valuation!

Our team is ready to help you sell your home for the highest possible price ASAP
Bought with Royal LePage Parksville-Qualicum Beach Realty (PK)


