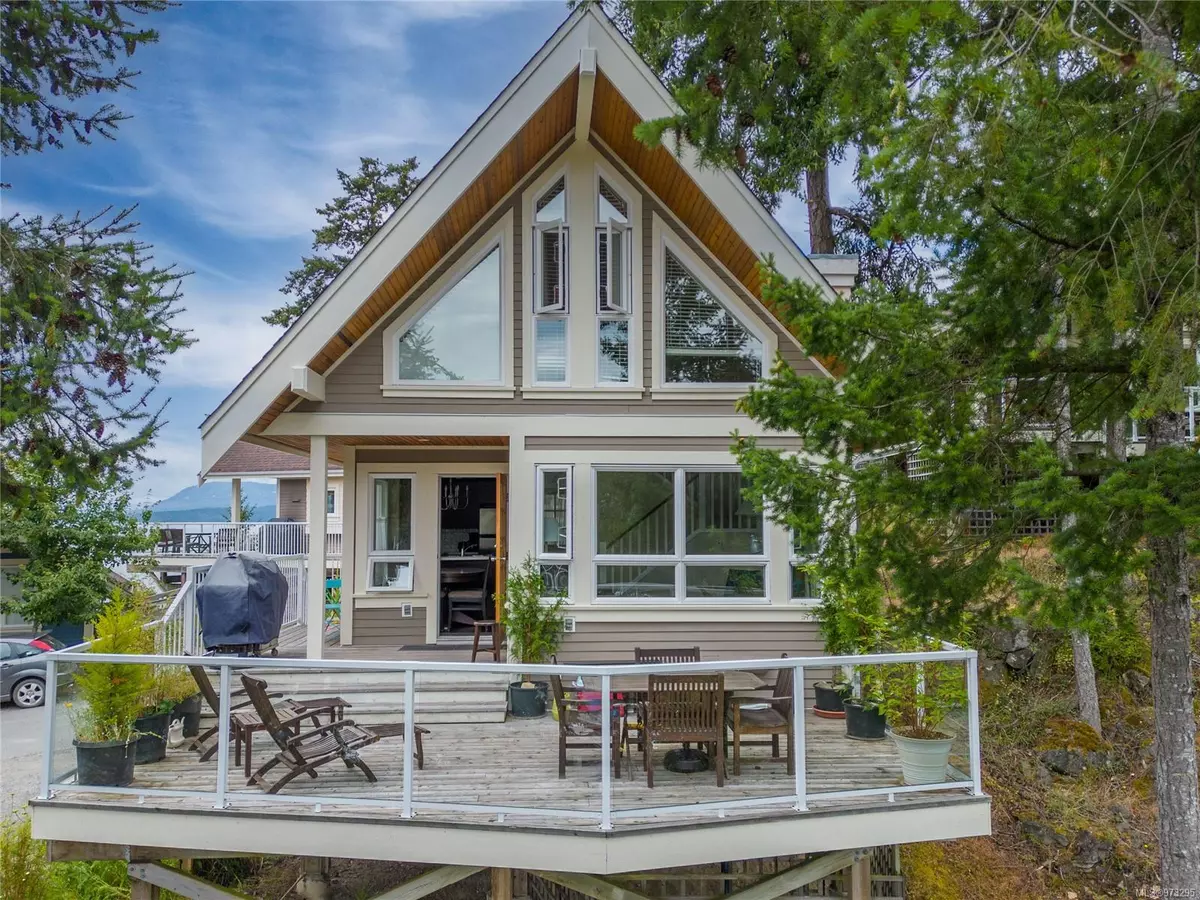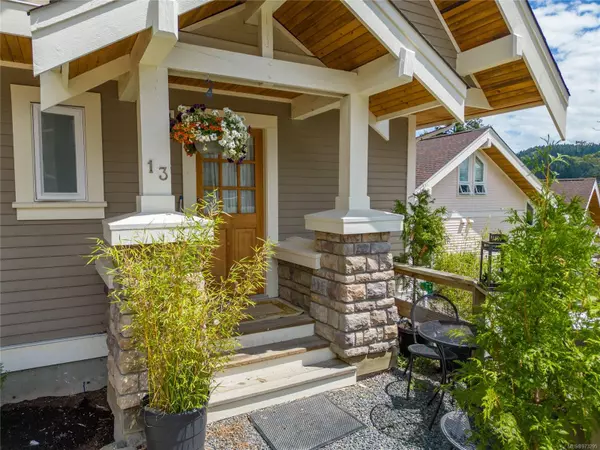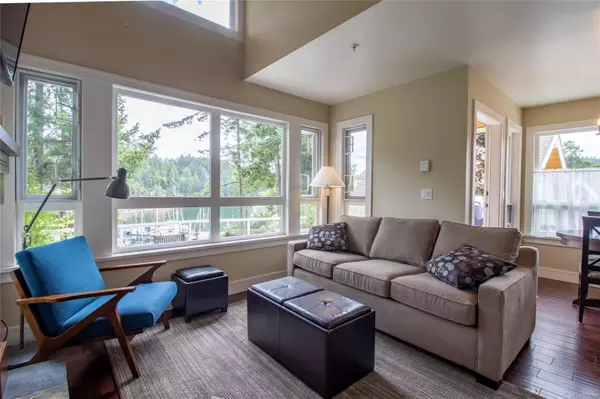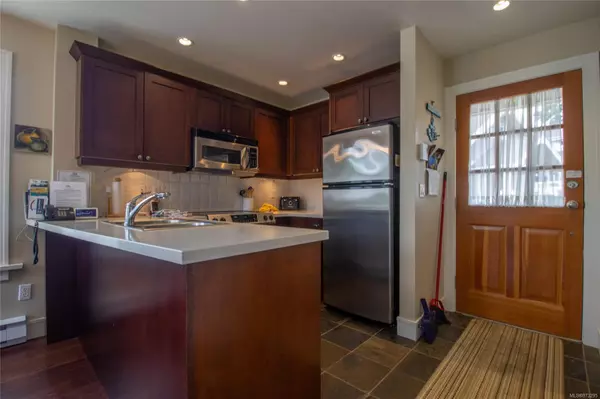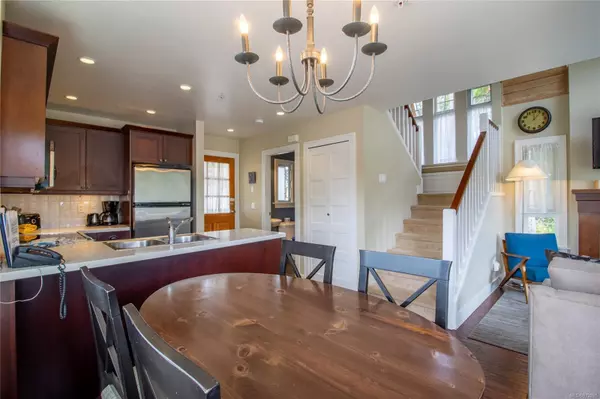$170,000
$179,000
5.0%For more information regarding the value of a property, please contact us for a free consultation.
2315 Mackinnon Rd #13 B Pender Island, BC V0N 2M0
2 Beds
2 Baths
750 SqFt
Key Details
Sold Price $170,000
Property Type Commercial
Sub Type Recreational
Listing Status Sold
Purchase Type For Sale
Square Footage 750 sqft
Price per Sqft $226
MLS Listing ID 973295
Sold Date 11/07/24
Style Main Level Entry with Upper Level(s)
Bedrooms 2
HOA Fees $542/mo
Rental Info Unrestricted
Year Built 2005
Annual Tax Amount $1,670
Tax Year 2023
Property Description
Situated on the picturesque Pender Island, this cottage is just a stone's throw away from the ferry terminal, ensuring easy access for travelers seeking a peaceful retreat. With stunning views of the marina, guests can immerse themselves in the calming ambiance of the waterfront. 2b 2 bath with the laundry and powder room on the main floor. Queen, double and single beds upstairs, with a pullout couch in the livingroom. Fully furnished cottage within walking distance to the ferry terminal & golf course. Monthly fees include all maintenance inside and out, plus the property taxes. Share this home with your family and friends or rent out the cottage with a travel agency/Airbnb/VRBO. One week per month and two weeks in the summer consecutively.
Location
Province BC
County Capital Regional District
Area Gi Pender Island
Direction South
Rooms
Basement Crawl Space
Kitchen 1
Interior
Interior Features Breakfast Nook, Cathedral Entry, Ceiling Fan(s), Dining/Living Combo, French Doors, Furnished, Vaulted Ceiling(s)
Heating Baseboard, Electric, Propane
Cooling Other
Flooring Carpet, Tile, Wood
Fireplaces Number 1
Fireplaces Type Gas, Living Room, Propane
Equipment Propane Tank
Fireplace 1
Window Features Blinds
Appliance Dishwasher, F/S/W/D, Microwave, Range Hood
Laundry In House
Exterior
Exterior Feature Balcony/Deck, Swimming Pool
Amenities Available Common Area, Meeting Room, Pool: Outdoor
Waterfront Description Ocean
Roof Type Asphalt Shingle
Handicap Access Ground Level Main Floor
Total Parking Spaces 1
Building
Lot Description Dock/Moorage, Rectangular Lot, Serviced, Sloping, Wooded Lot
Building Description Frame Wood,Insulation: Ceiling,Insulation: Walls,Wood, Main Level Entry with Upper Level(s)
Faces South
Story 1
Foundation Pillar/Post/Pier
Sewer Septic System
Water Well: Drilled
Architectural Style Cottage/Cabin
Structure Type Frame Wood,Insulation: Ceiling,Insulation: Walls,Wood
Others
HOA Fee Include Cable,Caretaker,Concierge,Electricity,Gas,Heat,Hot Water,Insurance,Maintenance Grounds,Maintenance Structure,Pest Control,Property Management,Septic,Sewer,Taxes,Water
Tax ID 026-659-492
Ownership Fractional Ownership
Pets Allowed Dogs
Read Less
Want to know what your home might be worth? Contact us for a FREE valuation!

Our team is ready to help you sell your home for the highest possible price ASAP
Bought with eXp Realty (Kelowna)


