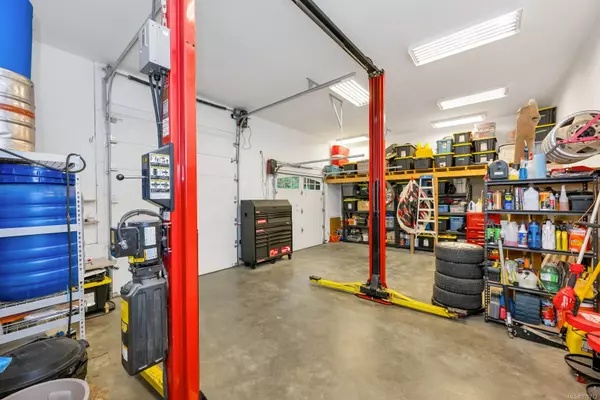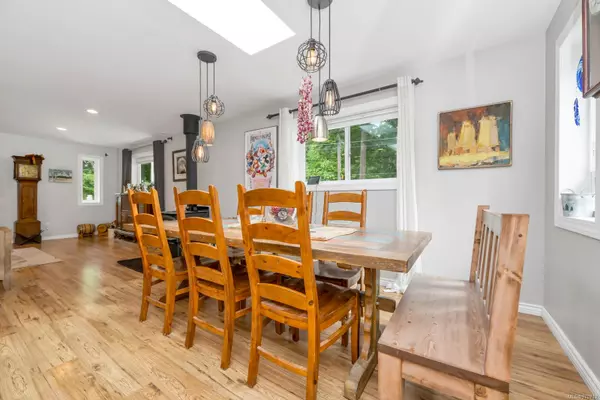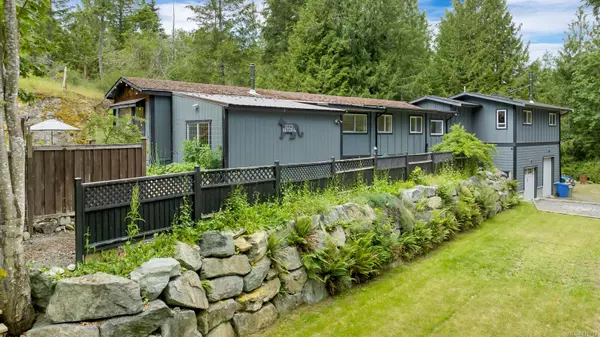$748,000
$800,000
6.5%For more information regarding the value of a property, please contact us for a free consultation.
2125 Butler Ave Shawnigan Lake, BC V8H 2C5
3 Beds
3 Baths
2,278 SqFt
Key Details
Sold Price $748,000
Property Type Single Family Home
Sub Type Single Family Detached
Listing Status Sold
Purchase Type For Sale
Square Footage 2,278 sqft
Price per Sqft $328
MLS Listing ID 970712
Sold Date 11/07/24
Style Rancher
Bedrooms 3
Rental Info Unrestricted
Year Built 1974
Annual Tax Amount $3,532
Tax Year 2023
Lot Size 0.340 Acres
Acres 0.34
Property Description
RENOVATED RANCHER with over-height SHOP on 1/3 acre across from the lake. The open concept living and dining space is perfect for entertaining or cozy family evenings. The spacious kitchen features high-end finishes, ready for your culinary adventures. The large primary suite is a true retreat, boasting a luxurious soaker tub and private WC. Car enthusiasts will love the over-height double garage with Snap-On car lift (included in sale), offering ample space for projects and storage. The fully fenced yard & established garden create a serene outdoor oasis. Bonus: RV power, water hookup and security system. This floor-plan allows for easy install of a 1 bed suite. Minutes to Shawnigan Lake Village, The Lakehouse, Merridale Cidery, Unsworth Vineyards & Drumroaster Coffee. Explore the Cowichan Valley Trail and West Shawnigan Lake Provincial Park for hiking, dog walking & cycling. Schedule a showing today and start living the Shawnigan Lake lifestyle!
Location
Province BC
County Cowichan Valley Regional District
Area Ml Shawnigan
Zoning R-2
Direction South
Rooms
Other Rooms Workshop
Basement None
Main Level Bedrooms 3
Kitchen 1
Interior
Interior Features Dining/Living Combo, Eating Area, Soaker Tub, Storage, Workshop
Heating Baseboard, Electric, Heat Pump, Wood
Cooling Air Conditioning, Central Air, HVAC, Wall Unit(s)
Flooring Laminate
Fireplaces Number 2
Fireplaces Type Wood Burning, Wood Stove
Equipment Security System
Fireplace 1
Window Features Bay Window(s),Blinds
Appliance F/S/W/D
Laundry In House
Exterior
Exterior Feature Balcony/Deck, Balcony/Patio, Fenced, Fencing: Full, Garden, Lighting, Low Maintenance Yard, Security System
Garage Spaces 3.0
Roof Type Fibreglass Shingle
Handicap Access Accessible Entrance
Total Parking Spaces 6
Building
Lot Description Central Location, Cleared, Corner, Family-Oriented Neighbourhood, Landscaped, Level, No Through Road, Pie Shaped Lot, Private, Recreation Nearby, Shopping Nearby, Southern Exposure
Building Description Wood, Rancher
Faces South
Foundation Slab
Sewer Septic System
Water Well: Drilled
Structure Type Wood
Others
Tax ID 003-401-057
Ownership Freehold
Pets Allowed Aquariums, Birds, Caged Mammals, Cats, Dogs
Read Less
Want to know what your home might be worth? Contact us for a FREE valuation!

Our team is ready to help you sell your home for the highest possible price ASAP
Bought with RE/MAX Camosun






