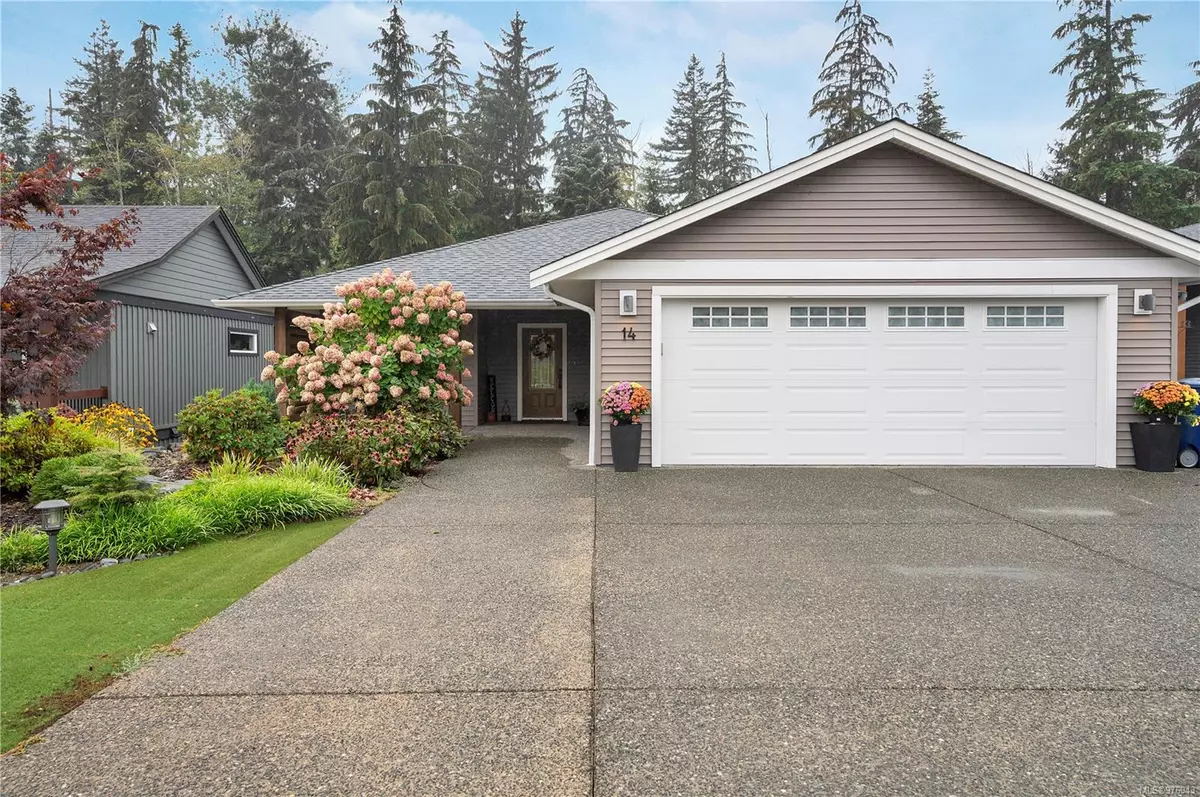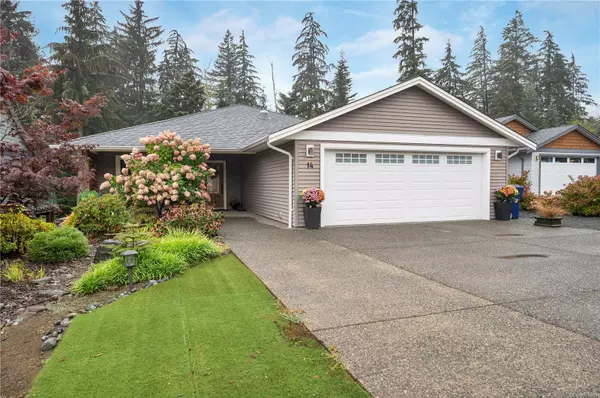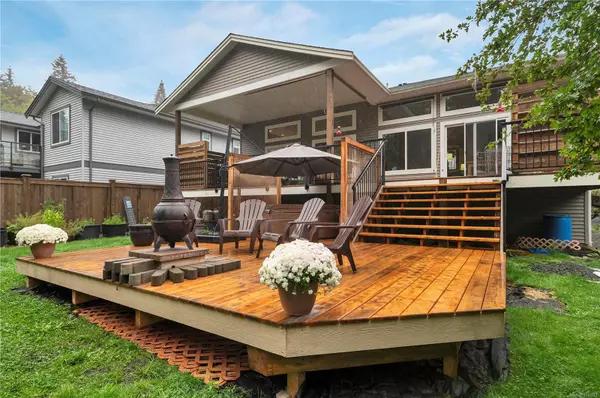$775,000
$789,900
1.9%For more information regarding the value of a property, please contact us for a free consultation.
100 McPhedran Rd #14 Campbell River, BC V9W 5P4
2 Beds
3 Baths
1,662 SqFt
Key Details
Sold Price $775,000
Property Type Single Family Home
Sub Type Single Family Detached
Listing Status Sold
Purchase Type For Sale
Square Footage 1,662 sqft
Price per Sqft $466
Subdivision Allendale
MLS Listing ID 976943
Sold Date 11/08/24
Style Split Level
Bedrooms 2
HOA Fees $170/mo
Rental Info Some Rentals
Year Built 2018
Annual Tax Amount $4,734
Tax Year 2024
Lot Size 7,405 Sqft
Acres 0.17
Property Description
Welcome to my listing at 14-100 McPhedran, where luxury meets tranquility in a beautiful forest setting. This home features over 1,500 square feet on the main level, offering a perfect blend of style, comfort, & natural beauty. Step inside to find soaring 11-foot ceilings in the living, dining, & kitchen areas, creating an open and inviting atmosphere. The living room features a cozy gas fireplace, while the chef’s kitchen is equipped with a large island, pantry, & views of the peaceful backyard.
The 44 x 12 rear deck is a standout, with sunny & covered areas perfect for year-round outdoor living, easily accessed from both the kitchen and living room. The master suite offers a walk-in closet and a luxurious ensuite with a custom shower. A versatile office, guest bathroom, and laundry room round out the main level.
Downstairs, the 800-square-foot basement includes a finished bedroom and bathroom, a sitting area, and a large workshop, with plenty of storage and potential for more.
Location
Province BC
County Campbell River, City Of
Area Cr Campbell River Central
Zoning R1
Direction East
Rooms
Basement Crawl Space, Partially Finished
Main Level Bedrooms 1
Kitchen 1
Interior
Heating Forced Air, Heat Pump
Cooling Central Air
Flooring Mixed
Fireplaces Number 1
Fireplaces Type Gas
Equipment Central Vacuum
Fireplace 1
Window Features Blinds,Garden Window(s),Insulated Windows,Vinyl Frames,Window Coverings
Appliance F/S/W/D
Laundry In House
Exterior
Exterior Feature Fenced, Garden, Low Maintenance Yard
Garage Spaces 2.0
Roof Type Asphalt Shingle
Handicap Access Primary Bedroom on Main
Total Parking Spaces 6
Building
Lot Description Adult-Oriented Neighbourhood, Central Location, Cleared, Cul-de-sac, Easy Access, Gated Community
Building Description Concrete,Frame Wood,Insulation All,Vinyl Siding, Split Level
Faces East
Foundation Poured Concrete
Sewer Sewer Connected
Water Municipal
Additional Building None
Structure Type Concrete,Frame Wood,Insulation All,Vinyl Siding
Others
Restrictions Easement/Right of Way
Tax ID 026-812-291
Ownership Freehold/Strata
Acceptable Financing Clear Title
Listing Terms Clear Title
Pets Allowed Number Limit
Read Less
Want to know what your home might be worth? Contact us for a FREE valuation!

Our team is ready to help you sell your home for the highest possible price ASAP
Bought with Royal LePage Advance Realty






