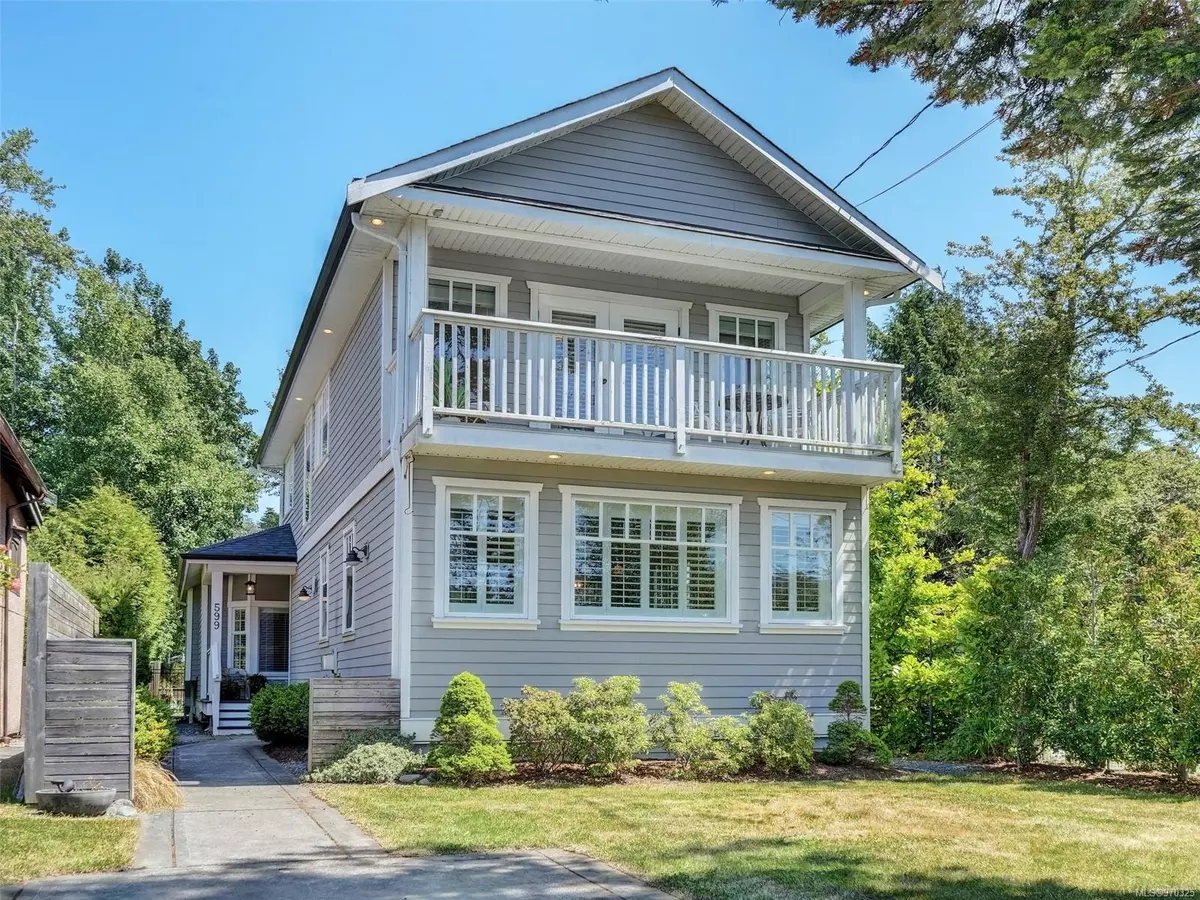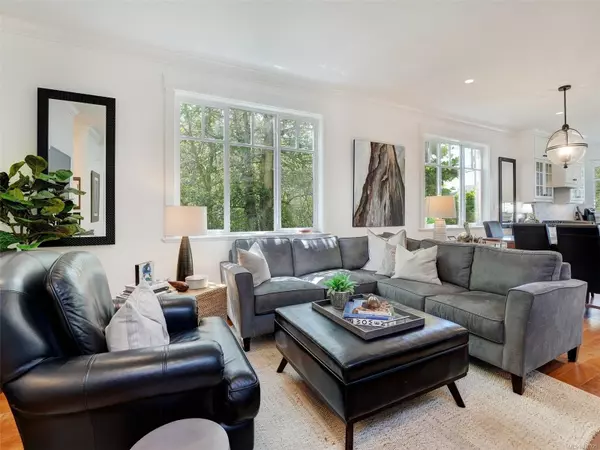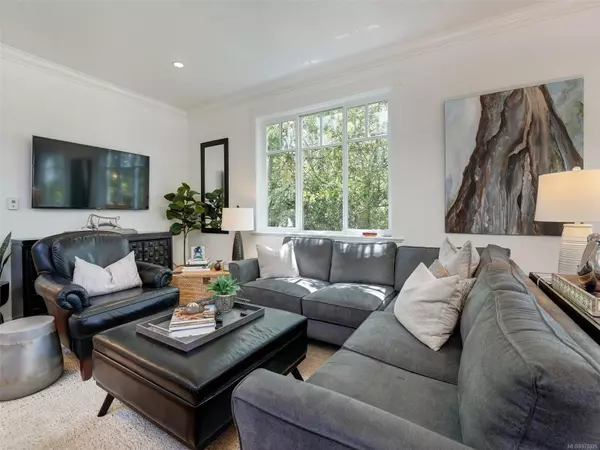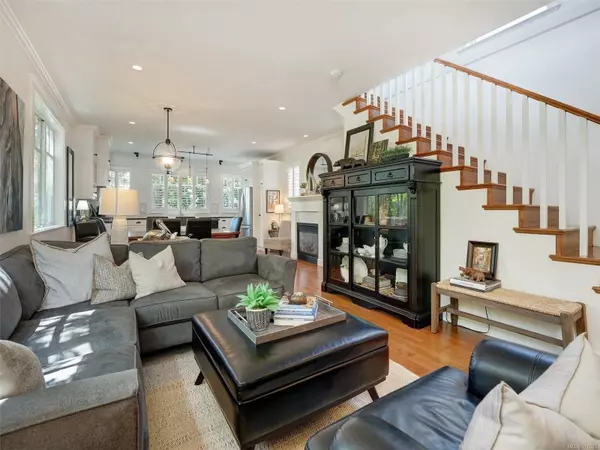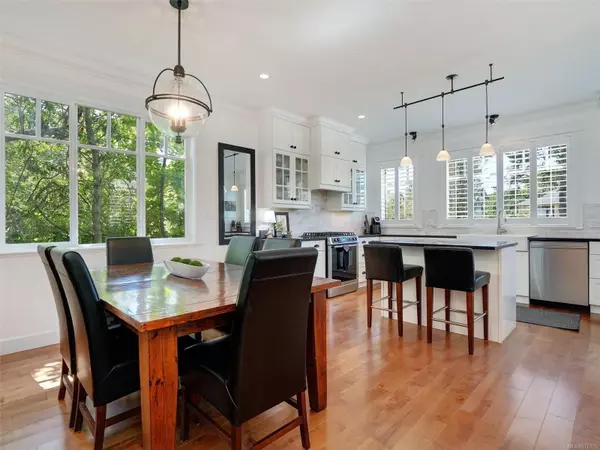$1,725,000
$1,825,000
5.5%For more information regarding the value of a property, please contact us for a free consultation.
599 St. Patrick St Oak Bay, BC V8S 4X4
3 Beds
3 Baths
2,325 SqFt
Key Details
Sold Price $1,725,000
Property Type Single Family Home
Sub Type Single Family Detached
Listing Status Sold
Purchase Type For Sale
Square Footage 2,325 sqft
Price per Sqft $741
MLS Listing ID 970325
Sold Date 11/12/24
Style Main Level Entry with Upper Level(s)
Bedrooms 3
Rental Info Unrestricted
Year Built 1913
Annual Tax Amount $7,848
Tax Year 2023
Lot Size 7,405 Sqft
Acres 0.17
Property Description
This Delightful 3/4 bedroom, 3 bathroom Family Home is nestled in the heart of South Oak Bay, offering both tranquility and convenience; just steps to McNeill Bay and Delish bakery. Completely renovated in 2010 this home's open floor plan seamlessly connects the spacious living room (with gas f/p)with the modern kitchen, complete with granite countertops and stainless steel appliances. The lower floor also features a family room (gas f/p), two bedrooms, guest bathroom and a large flexible room with laundry. Upstairs, find the primary bedroom retreat, boasting a walk thru closet and 4 piece spa-like ensuite. Completing the upper floor is a flexible space - possible 4th BR. Outside, discover a perfect space for entertaining (with sunken hot tub) or enjoying quiet evenings. The large private lot provides ample room for gardening or relaxation - large outbuilding with studio potential This home offers the ideal blend of charm and urban convenience. Don’t miss out on this rare opportunity
Location
Province BC
County Capital Regional District
Area Ob South Oak Bay
Direction West
Rooms
Other Rooms Storage Shed
Basement Crawl Space
Main Level Bedrooms 2
Kitchen 1
Interior
Interior Features Breakfast Nook, Eating Area, Soaker Tub
Heating Baseboard, Electric, Natural Gas
Cooling None
Flooring Carpet, Linoleum, Wood
Fireplaces Number 2
Fireplaces Type Family Room, Gas, Living Room
Fireplace 1
Laundry In House
Exterior
Exterior Feature Balcony/Patio, Fencing: Partial
Roof Type Fibreglass Shingle
Total Parking Spaces 2
Building
Lot Description Central Location, Family-Oriented Neighbourhood, Landscaped, Rectangular Lot
Building Description Cement Fibre,Wood, Main Level Entry with Upper Level(s)
Faces West
Foundation Poured Concrete
Sewer Sewer Connected
Water Municipal
Architectural Style Arts & Crafts
Additional Building None
Structure Type Cement Fibre,Wood
Others
Tax ID 000-007-170
Ownership Freehold
Pets Allowed Aquariums, Birds, Caged Mammals, Cats, Dogs
Read Less
Want to know what your home might be worth? Contact us for a FREE valuation!

Our team is ready to help you sell your home for the highest possible price ASAP
Bought with Newport Realty Ltd.


