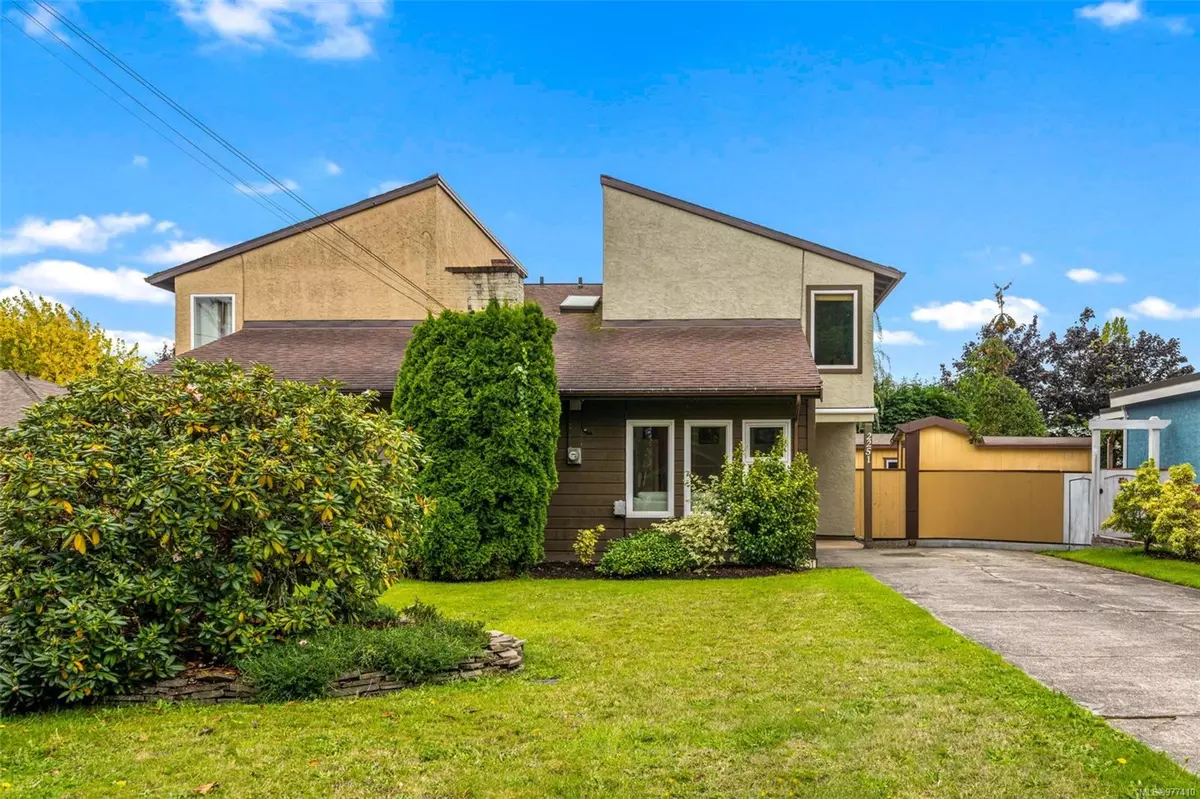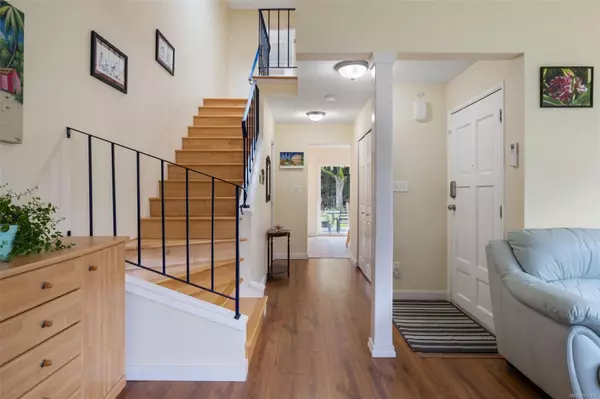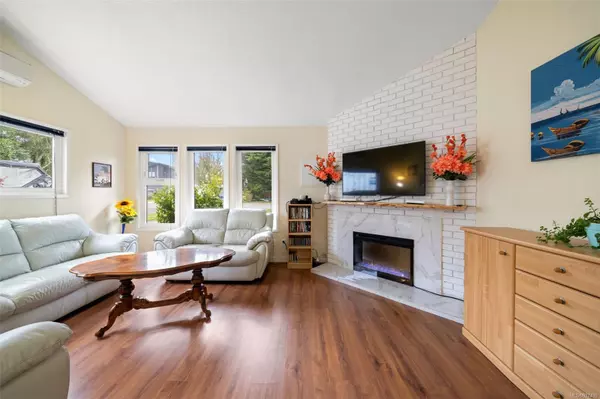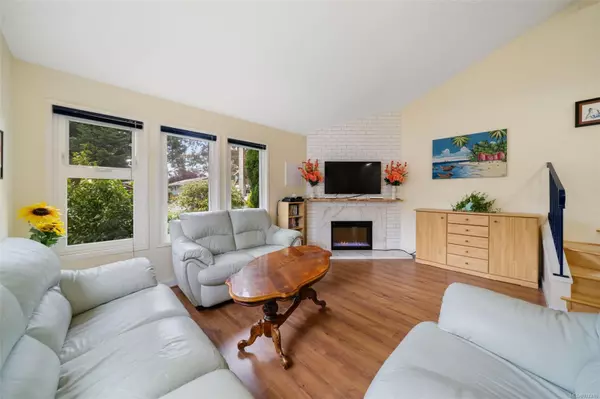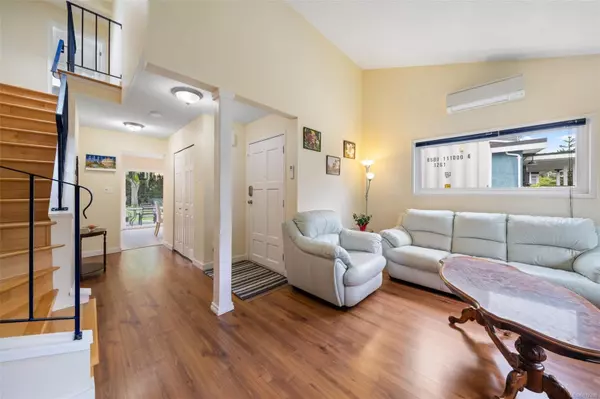$750,000
$749,900
For more information regarding the value of a property, please contact us for a free consultation.
2251 Malaview Ave Sidney, BC V8L 2E6
3 Beds
2 Baths
1,219 SqFt
Key Details
Sold Price $750,000
Property Type Multi-Family
Sub Type Half Duplex
Listing Status Sold
Purchase Type For Sale
Square Footage 1,219 sqft
Price per Sqft $615
MLS Listing ID 977410
Sold Date 11/13/24
Style Duplex Side/Side
Bedrooms 3
Rental Info Unrestricted
Year Built 1981
Annual Tax Amount $3,216
Tax Year 2023
Lot Size 4,791 Sqft
Acres 0.11
Lot Dimensions 38 ft wide x 123 ft deep
Property Description
Welcome to your perfect family home in the heart of beautiful Sidney, BC! This immaculate property easily blends comfort, space, and outdoor living. This fantastic 3 bed, 2 bath home, features nearly 1,200 square feet of living space and a beautiful south facing backyard. Thoughtfully updated & maintained this home includes a new heat pump, new dishwasher and a new washer. The roof was done less than ten years ago and the home has updated vinyl windows, newer hot water tank, a modern electric fireplace and hardwood flooring. The spacious kitchen features stainless steel appliances and massive glass doors leading out to the gorgeous backyard. An added bonus is the large main floor laundry room and TWO accessory buildings out back, that can be used as a studio, office or for storage. With all these incredible features, this home truly is a rare find. Sidney offers a wonderful community, excellent schools, and beautiful parks.
Location
Province BC
County Capital Regional District
Area Si Sidney North-East
Direction North
Rooms
Other Rooms Storage Shed
Basement None
Kitchen 1
Interior
Interior Features Ceiling Fan(s), Storage
Heating Baseboard, Electric
Cooling None
Flooring Laminate, Linoleum, Wood
Fireplaces Number 1
Fireplaces Type Living Room
Fireplace 1
Window Features Blinds,Insulated Windows,Screens
Appliance Dishwasher, F/S/W/D
Laundry In Unit
Exterior
Exterior Feature Balcony/Patio, Fencing: Full
Roof Type Asphalt Shingle
Handicap Access No Step Entrance
Total Parking Spaces 3
Building
Lot Description Level, Rectangular Lot
Building Description Insulation: Ceiling,Insulation: Walls,Stucco,Wood, Duplex Side/Side
Faces North
Story 2
Foundation Poured Concrete
Sewer Sewer To Lot
Water Municipal
Structure Type Insulation: Ceiling,Insulation: Walls,Stucco,Wood
Others
Tax ID 000-877-522
Ownership Freehold/Strata
Acceptable Financing Purchaser To Finance
Listing Terms Purchaser To Finance
Pets Allowed Aquariums, Birds, Caged Mammals, Cats, Dogs
Read Less
Want to know what your home might be worth? Contact us for a FREE valuation!

Our team is ready to help you sell your home for the highest possible price ASAP
Bought with Royal LePage Coast Capital - Chatterton

