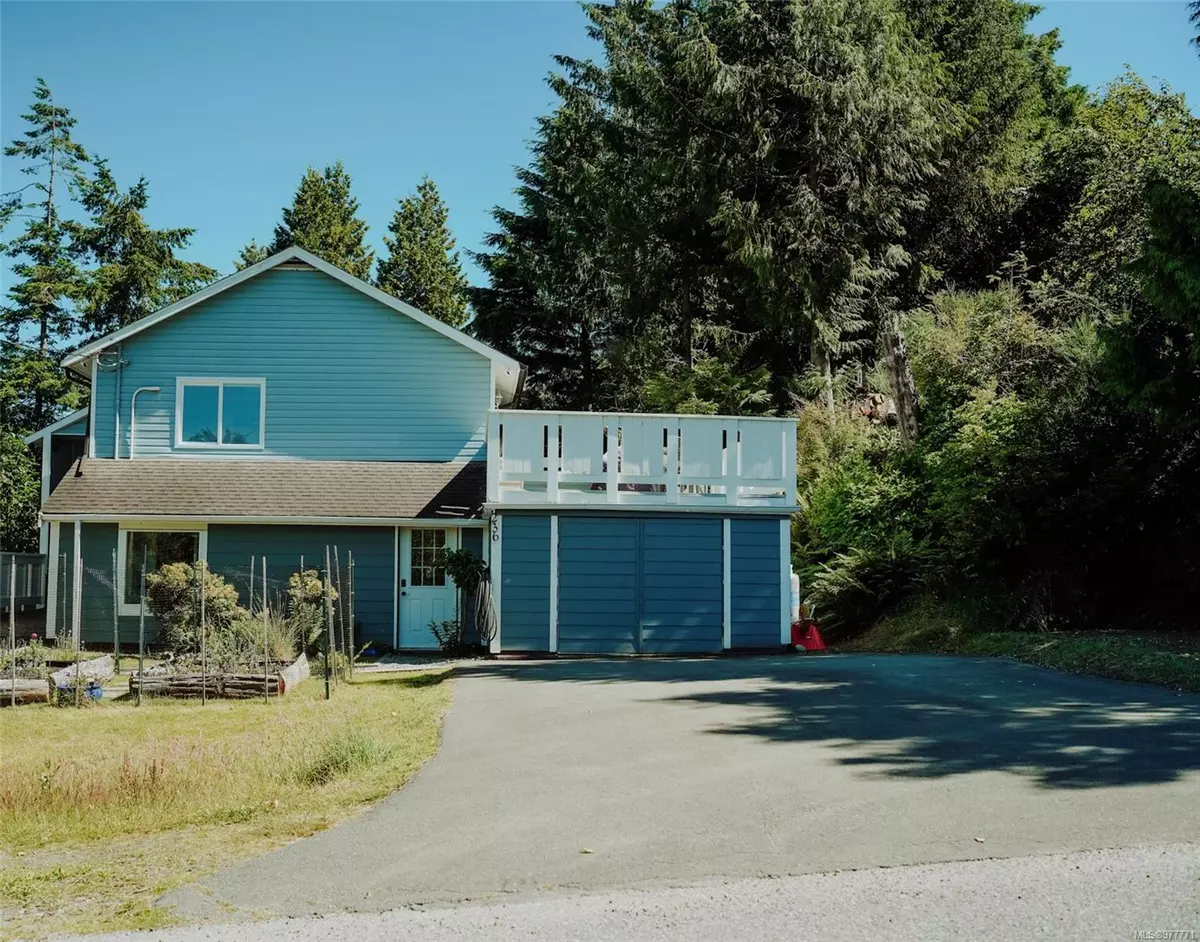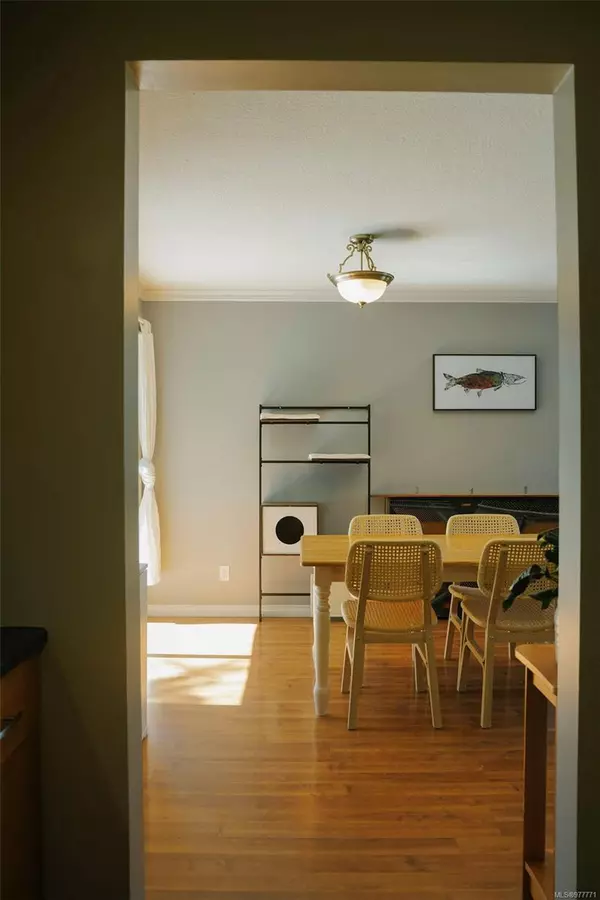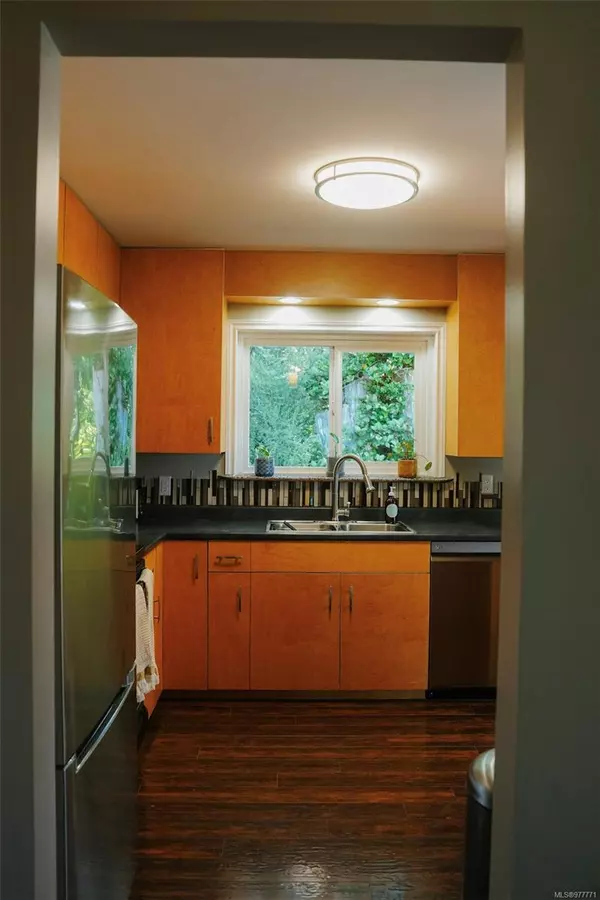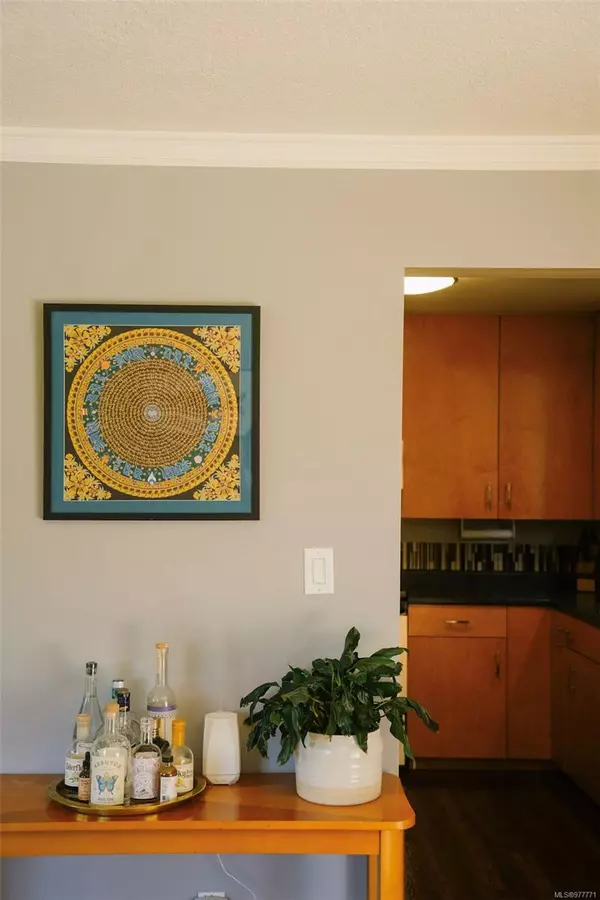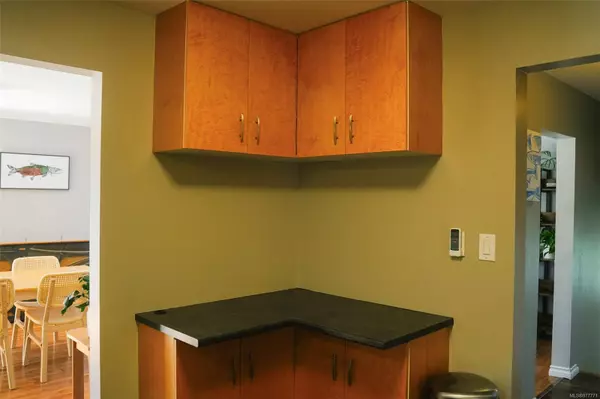$815,000
$839,000
2.9%For more information regarding the value of a property, please contact us for a free consultation.
236 Alder St Ucluelet, BC V0R 3A0
3 Beds
2 Baths
1,726 SqFt
Key Details
Sold Price $815,000
Property Type Single Family Home
Sub Type Single Family Detached
Listing Status Sold
Purchase Type For Sale
Square Footage 1,726 sqft
Price per Sqft $472
MLS Listing ID 977771
Sold Date 11/14/24
Style Main Level Entry with Lower/Upper Lvl(s)
Bedrooms 3
Rental Info Unrestricted
Year Built 1950
Annual Tax Amount $2,763
Tax Year 2024
Lot Size 9,583 Sqft
Acres 0.22
Lot Dimensions 70x135
Property Description
Do not miss your opportunity to own this stunning family home in Ucluelet! Three bedrooms and 1 bathroom up, with the option for a studio suite downstairs; separate entrance and laundry, nicely separated from the main home. A short walk to schools, shopping, restaurants, and Little Beach. Upgrades include: 200 amp service, RV/Boat parking 30 amp electric car charger/outlet, all new perimeter drainage, shop/crawl space storage with heated wetsuit/rainwear drying. In addition, all the drainage and water lines have been replaced with ABS and Pex piping and there is a water filtration system in the shop. Want to raise your own chickens? The coop in the backyard is set up and ready to go! Multi-level private backyard offers ample space to enjoy with friends and family, along with a sun drenched deck off the main level. Enjoy treed beauty from all rooms in the house on this quiet neighbourhood street. Gorgeous light throughout the day makes for a bright and open space
Location
Province BC
County Ucluelet, District Of
Area Pa Ucluelet
Direction West
Rooms
Other Rooms Storage Shed
Basement None
Main Level Bedrooms 3
Kitchen 2
Interior
Heating Baseboard, Electric, Heat Pump
Cooling None
Flooring Laminate
Appliance Dishwasher, F/S/W/D
Laundry In House
Exterior
Exterior Feature Balcony/Deck, Garden
Carport Spaces 1
Utilities Available Compost, Electricity To Lot, Garbage, Recycling
View Y/N 1
View Mountain(s), Ocean
Roof Type Asphalt Shingle
Total Parking Spaces 2
Building
Lot Description Central Location, Family-Oriented Neighbourhood, Marina Nearby, Quiet Area, Shopping Nearby
Building Description Concrete,Frame Wood,Vinyl Siding, Main Level Entry with Lower/Upper Lvl(s)
Faces West
Foundation Slab
Sewer Sewer Connected
Water Municipal
Structure Type Concrete,Frame Wood,Vinyl Siding
Others
Tax ID 002-211-980
Ownership Freehold
Acceptable Financing Clear Title
Listing Terms Clear Title
Pets Allowed Aquariums, Birds, Caged Mammals, Cats, Dogs
Read Less
Want to know what your home might be worth? Contact us for a FREE valuation!

Our team is ready to help you sell your home for the highest possible price ASAP
Bought with Rennie & Associates Realty Ltd.

