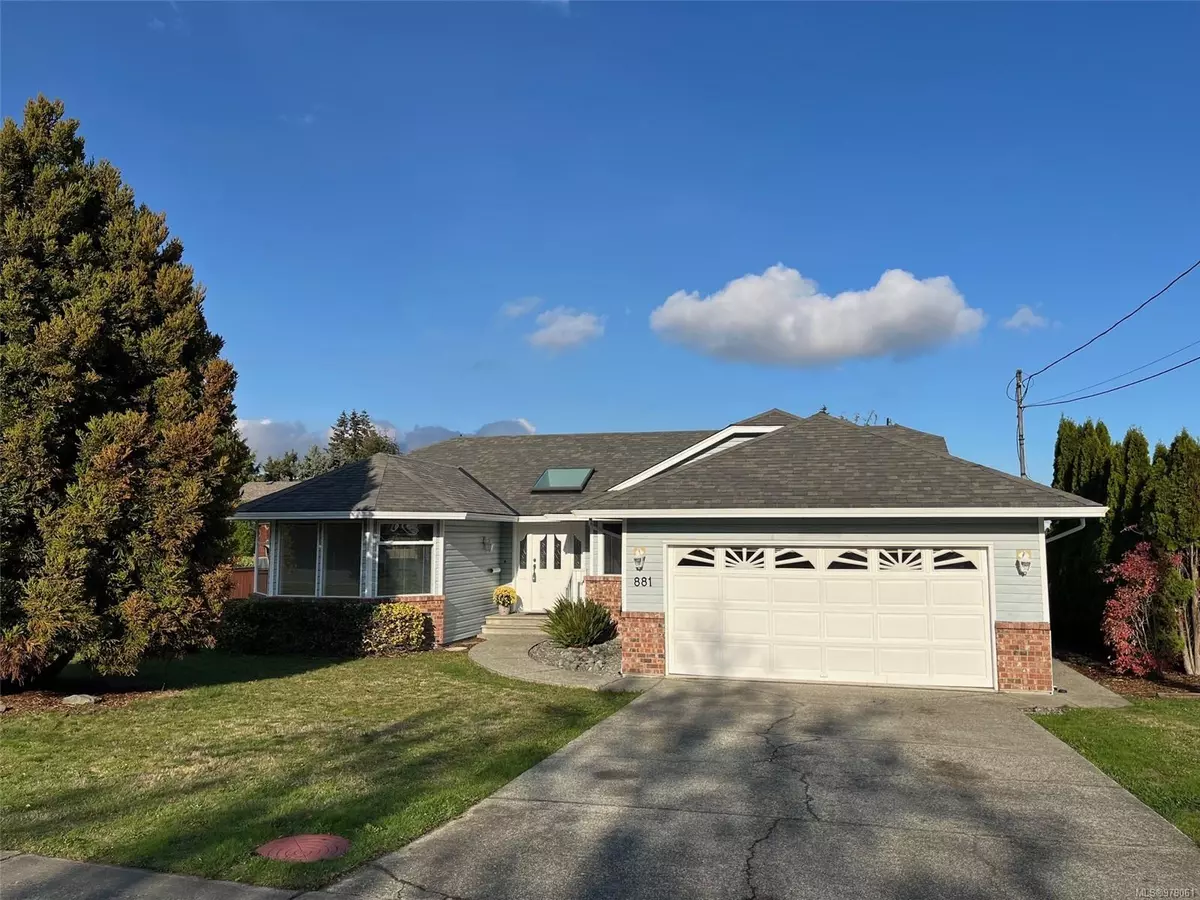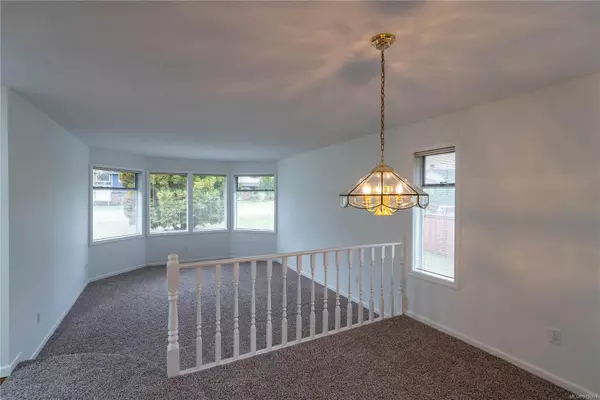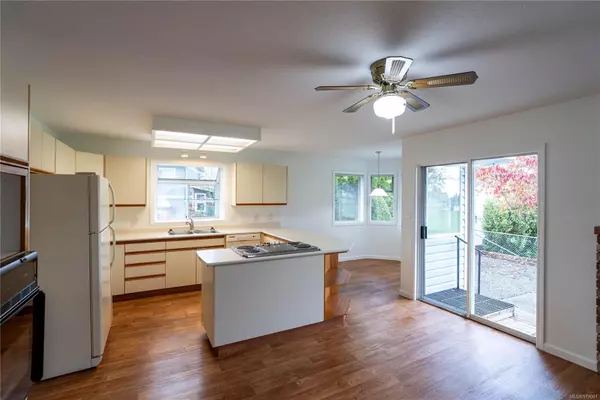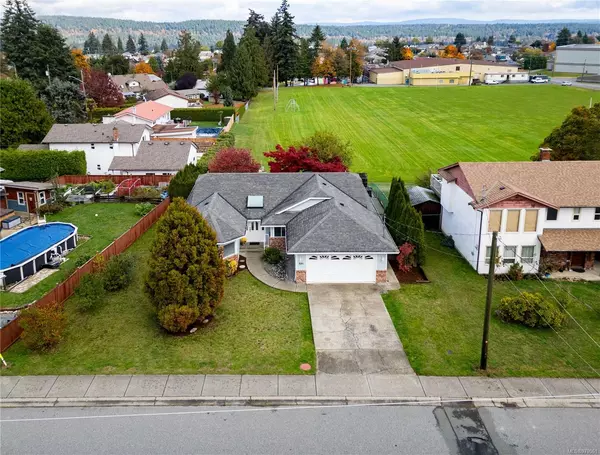$680,000
$685,000
0.7%For more information regarding the value of a property, please contact us for a free consultation.
881 Dunsmuir Cres Ladysmith, BC V9G 1N7
3 Beds
2 Baths
1,650 SqFt
Key Details
Sold Price $680,000
Property Type Single Family Home
Sub Type Single Family Detached
Listing Status Sold
Purchase Type For Sale
Square Footage 1,650 sqft
Price per Sqft $412
MLS Listing ID 979061
Sold Date 11/14/24
Style Rancher
Bedrooms 3
Rental Info Unrestricted
Year Built 1988
Annual Tax Amount $4,974
Tax Year 2024
Lot Size 7,840 Sqft
Acres 0.18
Property Description
This immaculate rancher at a highly sought-after Ladysmith neighborhood is just a short walk from parks, recreational facilities, schools, and peaceful hiking & biking trails. Inside, you'll discover fresh paint throughout, new carpets, light switches, electrical outlets & smoke detector. The lovingly cared for home is bright with a skylight at the entry and above the main bathroom. You’ll find comfort under a curtain of warmth heated by a Therma-Ray electric radiant ceiling system. Featuring a thoughtfully designed layout with separate living room, dining area, family room, 3 beds & 2 bathrooms, along with a double garage, extra storage, and a fenced backyard. Having been cherished by the same family for generations, this residence is now vacant, offering a wonderful opportunity for you to infuse your personal touch and updates. Don’t miss the chance to enhance this home in a desirable neighborhood—schedule your viewing today to uncover the possibilities that lie ahead!
Location
Province BC
County Ladysmith, Town Of
Area Du Ladysmith
Zoning R-1
Direction Southwest
Rooms
Other Rooms Storage Shed
Basement Crawl Space
Main Level Bedrooms 3
Kitchen 1
Interior
Interior Features Breakfast Nook, French Doors
Heating Electric, Radiant Ceiling
Cooling None
Flooring Carpet, Linoleum
Equipment Central Vacuum Roughed-In, Electric Garage Door Opener
Window Features Aluminum Frames,Insulated Windows
Appliance Dishwasher, F/S/W/D, Oven Built-In
Laundry In House
Exterior
Exterior Feature Balcony/Patio, Fencing: Full, Garden
Garage Spaces 2.0
Utilities Available Natural Gas Available
View Y/N 1
View Mountain(s)
Roof Type Fibreglass Shingle
Total Parking Spaces 3
Building
Lot Description Central Location, Landscaped, Marina Nearby, Quiet Area, Recreation Nearby, Sidewalk
Building Description Brick,Frame Wood,Insulation All,Vinyl Siding, Rancher
Faces Southwest
Foundation Poured Concrete
Sewer Sewer Connected
Water Municipal
Structure Type Brick,Frame Wood,Insulation All,Vinyl Siding
Others
Tax ID 000-398-268
Ownership Freehold
Pets Allowed Aquariums, Birds, Caged Mammals, Cats, Dogs
Read Less
Want to know what your home might be worth? Contact us for a FREE valuation!

Our team is ready to help you sell your home for the highest possible price ASAP
Bought with eXp Realty






