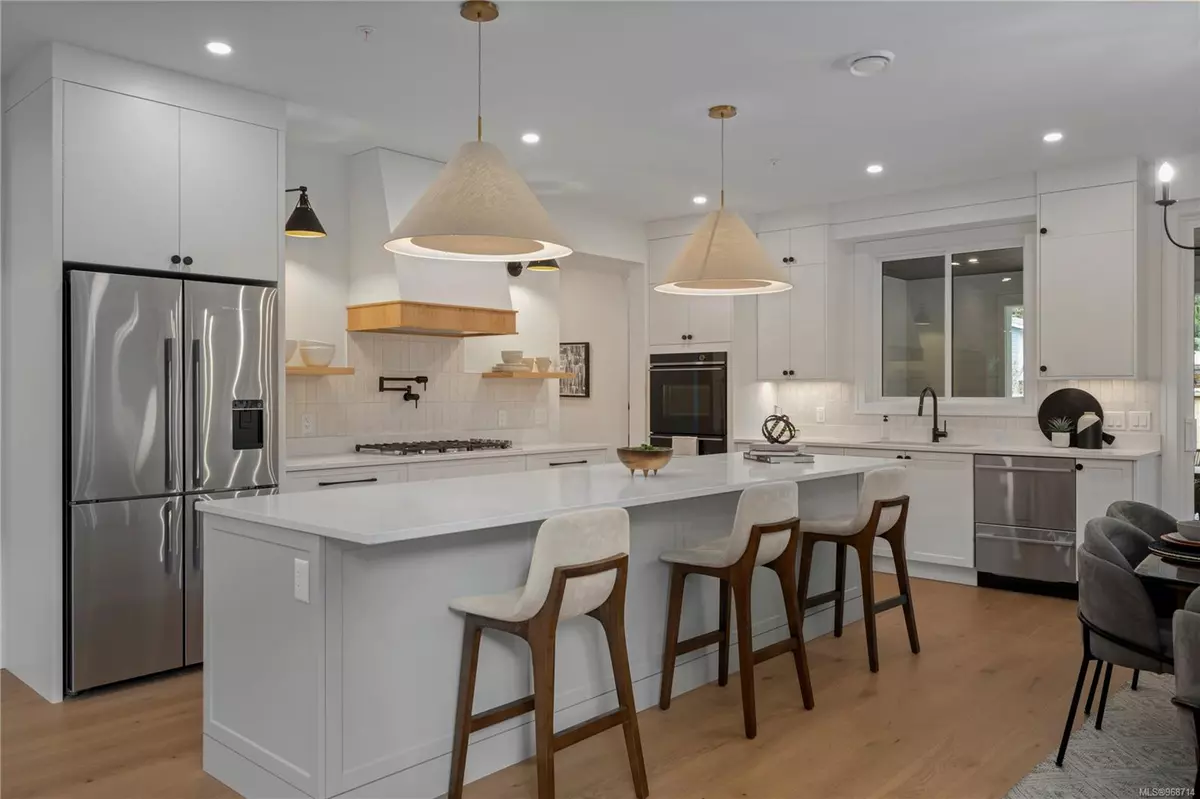$1,530,000
$1,589,900
3.8%For more information regarding the value of a property, please contact us for a free consultation.
770 Shorewood Dr Parksville, BC V9P 1S1
3 Beds
3 Baths
2,740 SqFt
Key Details
Sold Price $1,530,000
Property Type Single Family Home
Sub Type Single Family Detached
Listing Status Sold
Purchase Type For Sale
Square Footage 2,740 sqft
Price per Sqft $558
MLS Listing ID 968714
Sold Date 11/14/24
Style Main Level Entry with Upper Level(s)
Bedrooms 3
Rental Info Unrestricted
Year Built 2023
Annual Tax Amount $2,957
Tax Year 2022
Lot Size 0.390 Acres
Acres 0.39
Property Description
A Rare offering by Owen Gardiner Construction in San Pareil! This custom built home features 2740 sqft of living space with 3 beds, 3 baths and boasts modern design with high end finishings. Upon entry, you are greeted by a grand foyer with soaring ceilings and an abundance of natural light. The open concept main floor features a spacious great room, dining room and kitchen, perfect for entertaining guests or simply enjoying time at home with the family. The kitchen is fit for a chef with matching SS appliances, gas burning cooktop, double wall oven, double dishwasher, stone countertops and plenty of cabinetry. The primary bedroom is spacious with large walk in closet and 5pc ensuite including soaker tub. Two more good sized beds, a 4pc bath, 2 pc powder room and laundry room complete the main floor. The upper floor includes a large bonus room. A triple car garage and workshop give you space for all your vehicles/toys/hobbies, as well as additional RV parking. All measurements approx.
Location
Province BC
County Parksville, City Of
Area Pq Parksville
Direction See Remarks
Rooms
Basement None
Main Level Bedrooms 3
Kitchen 1
Interior
Interior Features Closet Organizer, Eating Area, Soaker Tub, Storage
Heating Natural Gas, Radiant Floor
Cooling None
Flooring Hardwood, Tile
Fireplaces Number 1
Fireplaces Type Gas
Equipment Electric Garage Door Opener
Fireplace 1
Window Features Insulated Windows,Screens,Vinyl Frames
Appliance Dishwasher, F/S/W/D, Oven Built-In, Range Hood
Laundry In House
Exterior
Exterior Feature Balcony/Patio, Fencing: Partial, Garden, Low Maintenance Yard, Sprinkler System
Garage Spaces 3.0
Utilities Available Cable Available, Compost, Electricity To Lot, Garbage, Natural Gas To Lot, Phone Available, Recycling, Underground Utilities
Roof Type Asphalt Shingle
Handicap Access Accessible Entrance, Ground Level Main Floor, Primary Bedroom on Main
Total Parking Spaces 9
Building
Lot Description Cleared, Family-Oriented Neighbourhood, Landscaped, Level, Private, Quiet Area, Recreation Nearby, Rectangular Lot, Serviced, Shopping Nearby
Building Description Cement Fibre,Wood, Main Level Entry with Upper Level(s)
Faces See Remarks
Foundation Poured Concrete, Slab
Sewer Septic System
Water Municipal
Structure Type Cement Fibre,Wood
Others
Tax ID 003-521-923
Ownership Freehold
Pets Allowed Aquariums, Birds, Caged Mammals, Cats, Dogs
Read Less
Want to know what your home might be worth? Contact us for a FREE valuation!

Our team is ready to help you sell your home for the highest possible price ASAP
Bought with Royal LePage Parksville-Qualicum Beach Realty (PK)






