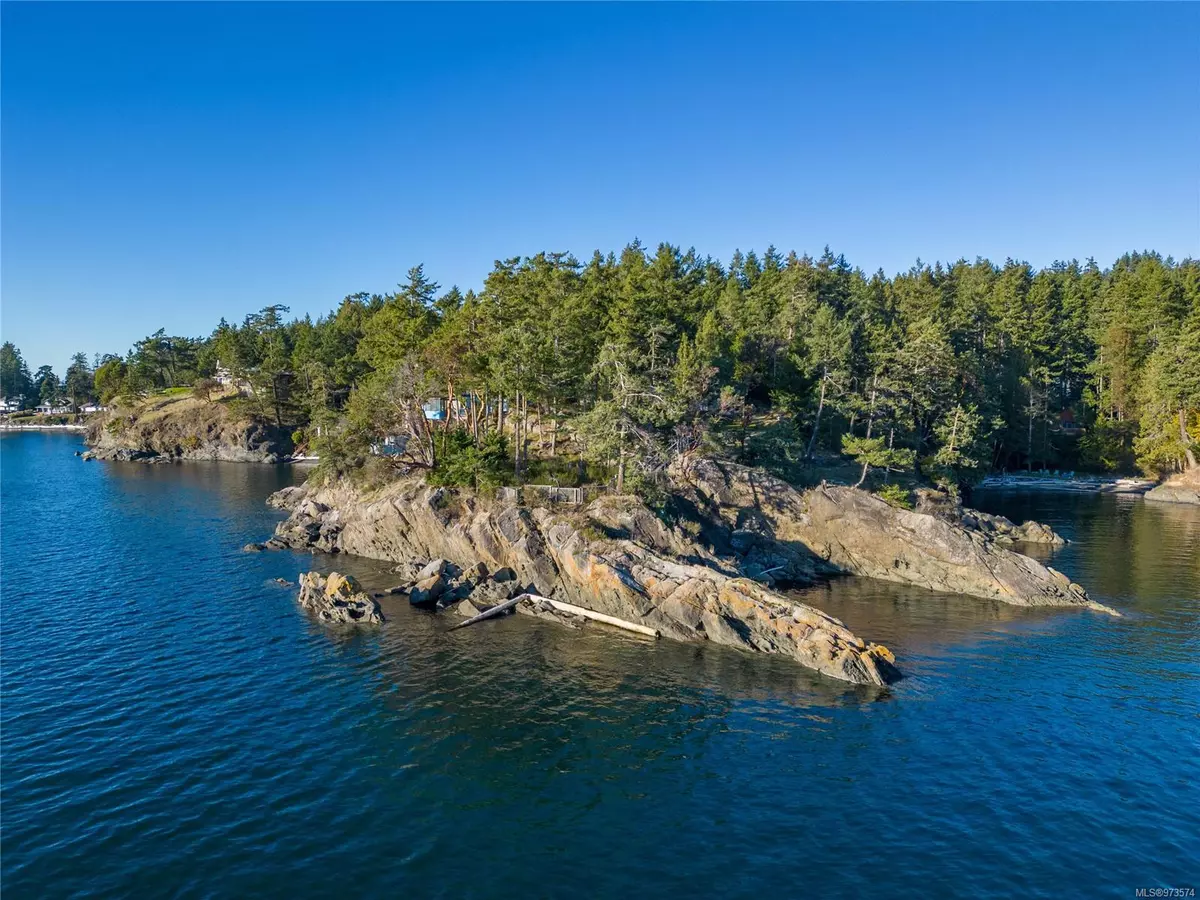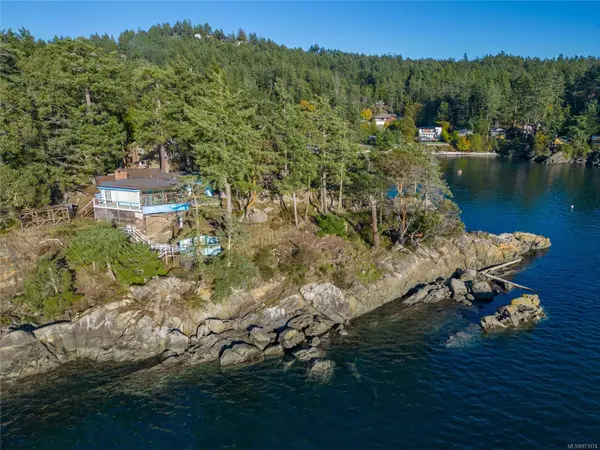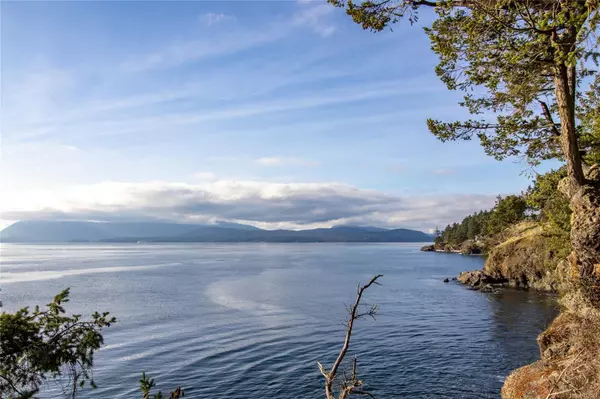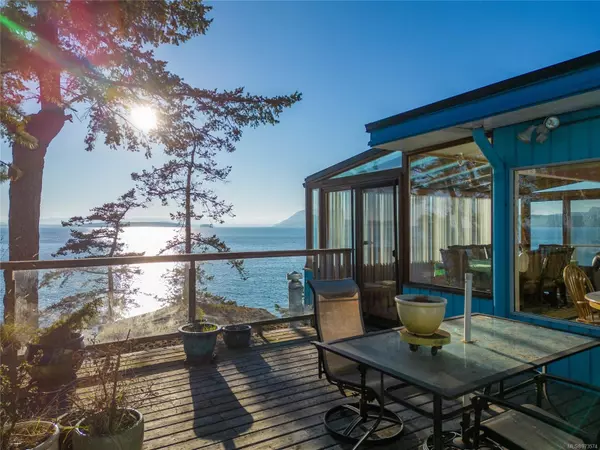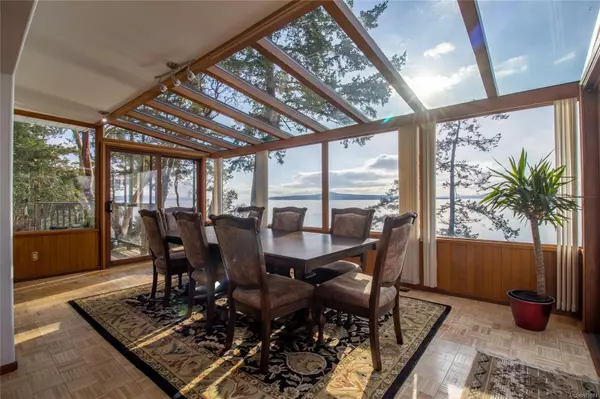$1,112,500
$1,250,000
11.0%For more information regarding the value of a property, please contact us for a free consultation.
2701 Yawl Lane Pender Island, BC V0N 2M2
3 Beds
1 Bath
1,900 SqFt
Key Details
Sold Price $1,112,500
Property Type Single Family Home
Sub Type Single Family Detached
Listing Status Sold
Purchase Type For Sale
Square Footage 1,900 sqft
Price per Sqft $585
MLS Listing ID 973574
Sold Date 11/15/24
Style Main Level Entry with Lower Level(s)
Bedrooms 3
Rental Info Unrestricted
Year Built 1984
Annual Tax Amount $7,007
Tax Year 2023
Lot Size 0.750 Acres
Acres 0.75
Property Description
200K below assessment, South facing oceanfront, a once-in-a-lifetime opportunity to experience coastal living at its finest. Over 700 feet of pristine ocean frontage and unparalleled panoramic views, stretching from East to West. Garden beds and fruit trees. Own your own peninsula, with one level living designed to max comfort and capture mesmerizing views from every angle. Imagine waking up and stepping out onto your deck, to enjoy the sunrise, or unwinding in the evening with the sun sets. Walk over to the edge, take in the views of Boat Nook. There are large windows that invite natural light across the living spaces. The well-appointed kitchen, dining, and living room seamlessly flow together, creating an ideal space for entertaining or relaxation. The basement workshop provides a creative space to bring your ideas to life, while taking in the awe-inspiring scenery. Additionally, a separate studio (1970's) perched right on the ocean's edge. All measurements are approximate.
Location
Province BC
County Cowichan Valley Regional District
Area Gi Pender Island
Direction South
Rooms
Basement Partial, Unfinished, Walk-Out Access, With Windows
Main Level Bedrooms 3
Kitchen 1
Interior
Interior Features Breakfast Nook, Closet Organizer, Dining Room, Workshop
Heating Baseboard, Electric, Wood
Cooling None
Flooring Basement Slab, Hardwood, Linoleum, Tile
Fireplaces Number 1
Fireplaces Type Wood Burning
Equipment Central Vacuum, Propane Tank
Fireplace 1
Window Features Blinds,Insulated Windows,Skylight(s),Vinyl Frames,Wood Frames
Appliance Dishwasher, F/S/W/D, Microwave
Laundry In House
Exterior
Carport Spaces 2
Waterfront Description Ocean
View Y/N 1
View Mountain(s), Ocean
Roof Type Membrane
Handicap Access Accessible Entrance, Ground Level Main Floor, No Step Entrance, Primary Bedroom on Main
Total Parking Spaces 3
Building
Lot Description Corner, Cul-de-sac, Easy Access, Irregular Lot, Marina Nearby, Park Setting, Rocky, Serviced, Southern Exposure, Walk on Waterfront
Building Description Concrete,Frame Wood,Glass,Insulation All,Insulation: Ceiling,Insulation: Walls,Wood, Main Level Entry with Lower Level(s)
Faces South
Foundation Poured Concrete
Sewer Sewer To Lot
Water Municipal
Architectural Style West Coast
Structure Type Concrete,Frame Wood,Glass,Insulation All,Insulation: Ceiling,Insulation: Walls,Wood
Others
Tax ID 003-971-031
Ownership Freehold
Pets Allowed Aquariums, Birds, Caged Mammals, Cats, Dogs
Read Less
Want to know what your home might be worth? Contact us for a FREE valuation!

Our team is ready to help you sell your home for the highest possible price ASAP
Bought with Coldwell Banker Oceanside Real Estate


