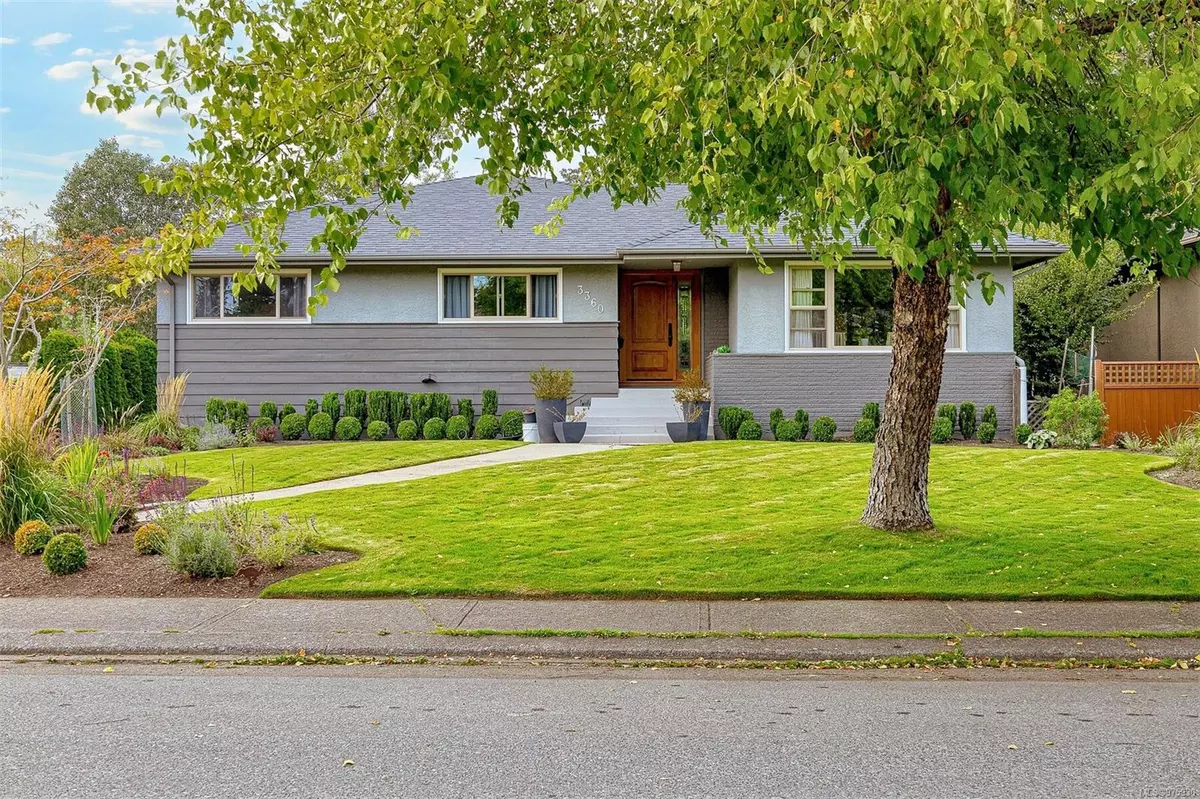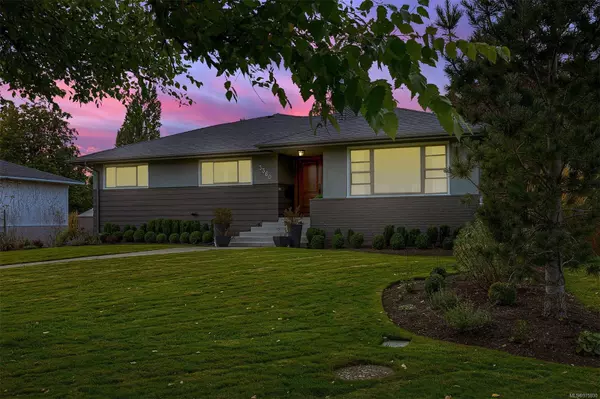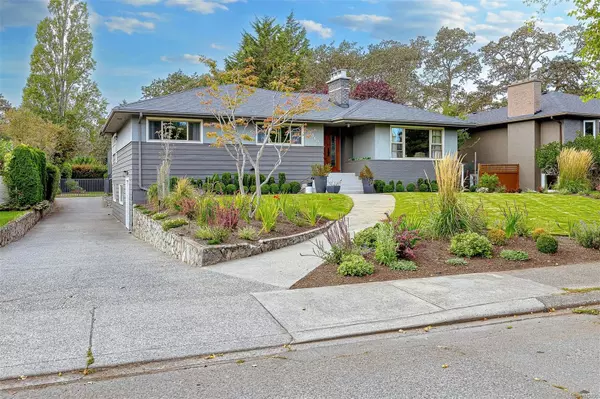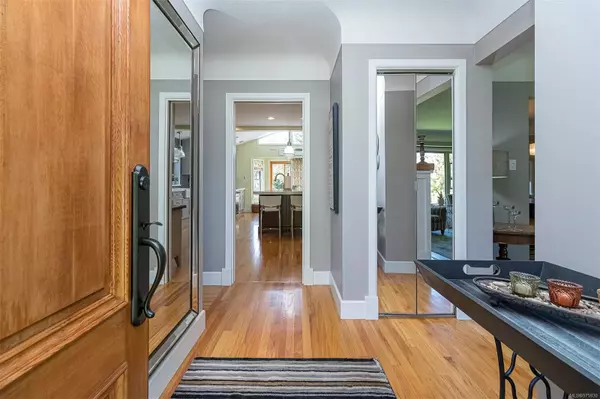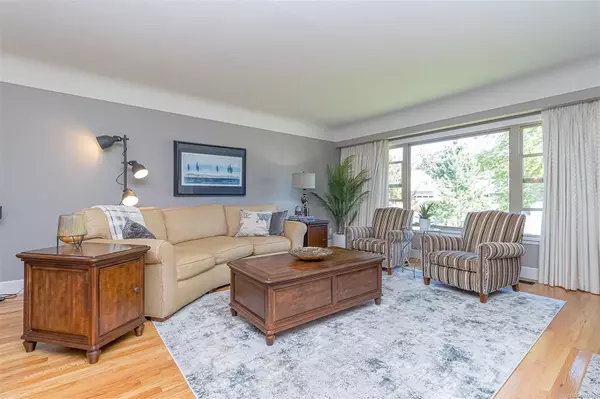$2,200,000
$2,245,000
2.0%For more information regarding the value of a property, please contact us for a free consultation.
3360 Woodburn Ave Oak Bay, BC V8P 5C1
5 Beds
3 Baths
3,869 SqFt
Key Details
Sold Price $2,200,000
Property Type Single Family Home
Sub Type Single Family Detached
Listing Status Sold
Purchase Type For Sale
Square Footage 3,869 sqft
Price per Sqft $568
MLS Listing ID 975930
Sold Date 11/15/24
Style Main Level Entry with Lower Level(s)
Bedrooms 5
Rental Info Unrestricted
Year Built 1958
Annual Tax Amount $7,440
Tax Year 2023
Lot Size 0.350 Acres
Acres 0.35
Property Description
You will be impressed with this amazing example of a meticulously maintained & wonderfully updated family home situated in one of Oak Bay's hidden gem locations. Originally built in 1958, this home has been extensively renovated top to bottom with quality additions at every turn. The 3800 sf floor plan boasts 3 bedrooms on the main level with a spacious primary bedroom with vaulted ceilings & gracious ensuite. The bright gourmet kitchen includes commercial grade appliances & a sweeping island flowing to a sun-drenched south facing deck. The lower level features an array of extra bedrooms, hobby rooms, additional full bath & a truly family sized TV/Rec area ideal for a growing family. All this on a 15,000 sq. ft. south facing lot on the quietest of streets. A short walk to UVIC, Henderson Rec and Uplands GC. A long list of upgrades include Pella windows, upgraded electrical, heat pump, irrigation system, large rear carport & much more. Don't delay, this residence doesn't disappoint!
Location
Province BC
County Capital Regional District
Area Ob Henderson
Direction East
Rooms
Basement Finished, Walk-Out Access, With Windows
Main Level Bedrooms 3
Kitchen 1
Interior
Interior Features Ceiling Fan(s), Dining Room, Eating Area, Soaker Tub, Storage, Vaulted Ceiling(s)
Heating Heat Pump
Cooling Air Conditioning
Flooring Carpet, Hardwood, Tile
Fireplaces Number 2
Fireplaces Type Family Room, Gas, Living Room
Equipment Central Vacuum
Fireplace 1
Window Features Skylight(s)
Appliance Dishwasher, Dryer, Microwave, Oven Built-In, Oven/Range Gas, Range Hood, Refrigerator, Washer
Laundry In House
Exterior
Exterior Feature Balcony/Deck, Fencing: Full
Carport Spaces 2
Roof Type Asphalt Shingle
Handicap Access Primary Bedroom on Main
Total Parking Spaces 2
Building
Lot Description Near Golf Course
Building Description Cement Fibre,Stucco, Main Level Entry with Lower Level(s)
Faces East
Foundation Poured Concrete
Sewer Sewer Connected
Water Municipal
Structure Type Cement Fibre,Stucco
Others
Tax ID 001-743-988
Ownership Freehold
Acceptable Financing Purchaser To Finance
Listing Terms Purchaser To Finance
Pets Allowed Aquariums, Birds, Caged Mammals, Cats, Dogs
Read Less
Want to know what your home might be worth? Contact us for a FREE valuation!

Our team is ready to help you sell your home for the highest possible price ASAP
Bought with Macdonald Realty Victoria


