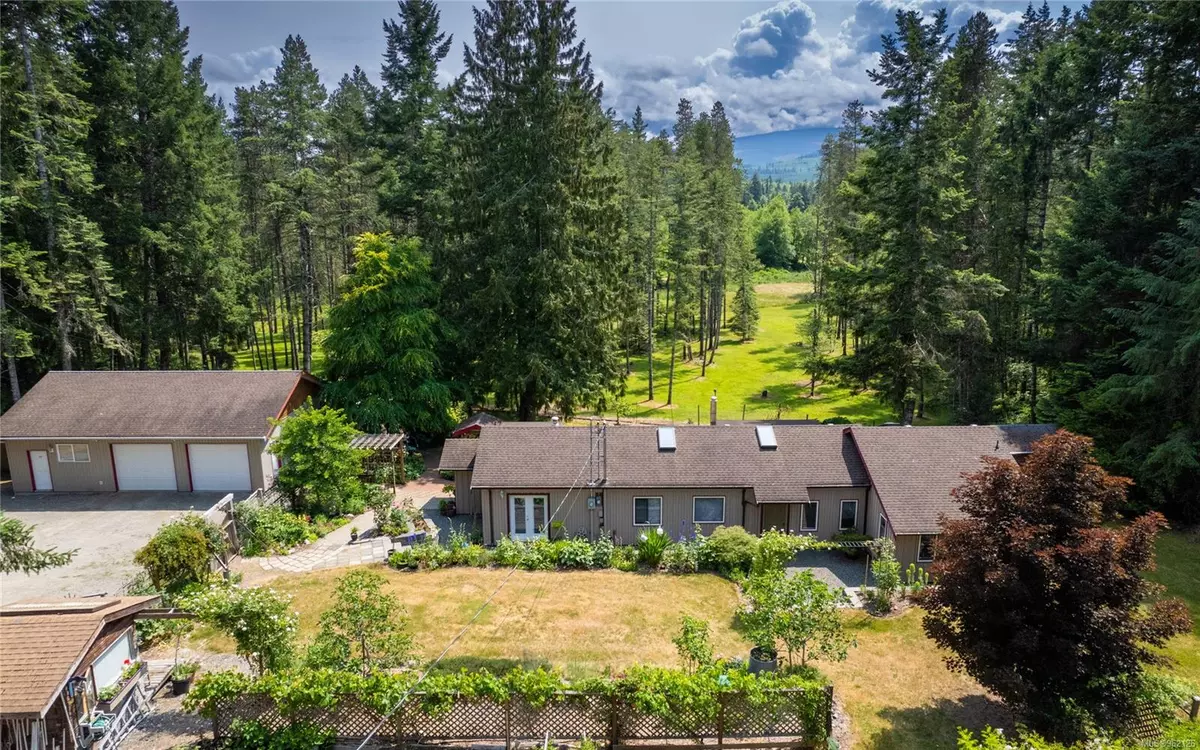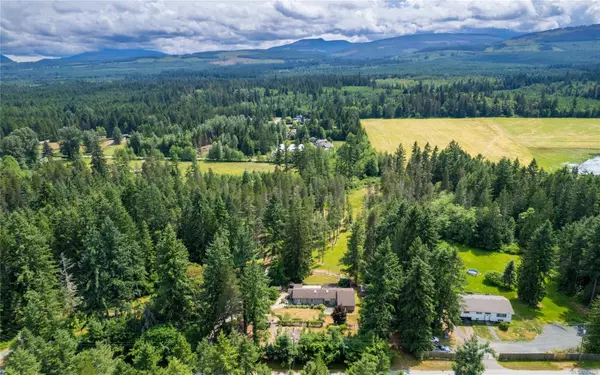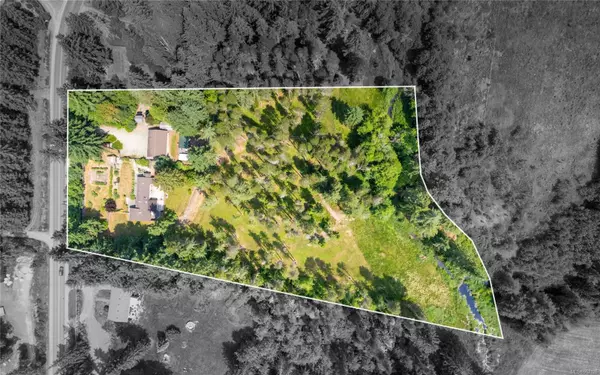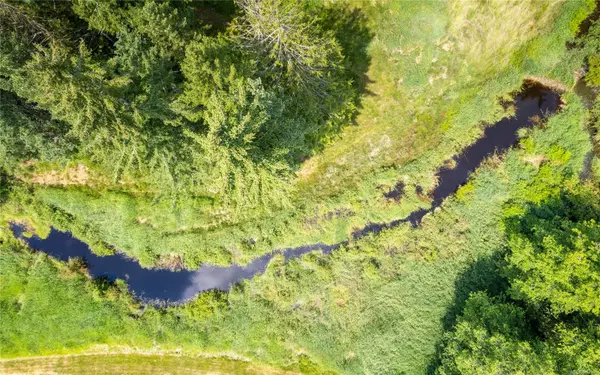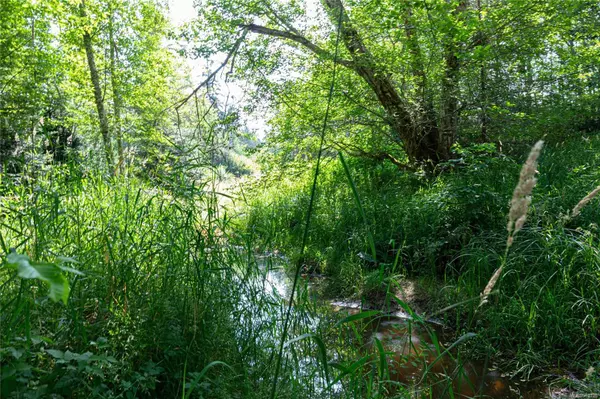$1,150,000
$1,150,000
For more information regarding the value of a property, please contact us for a free consultation.
1765 Errington Rd Errington, BC V0R 1V0
3 Beds
3 Baths
1,938 SqFt
Key Details
Sold Price $1,150,000
Property Type Single Family Home
Sub Type Single Family Detached
Listing Status Sold
Purchase Type For Sale
Square Footage 1,938 sqft
Price per Sqft $593
MLS Listing ID 962126
Sold Date 11/15/24
Style Rancher
Bedrooms 3
Rental Info Unrestricted
Year Built 1979
Annual Tax Amount $2,201
Tax Year 2023
Lot Size 4.320 Acres
Acres 4.32
Property Description
Mountain view property with West Coast style rancher nestled on 4.33 private acres backing onto Errington’s Morison Creek. Many pleasant days can be spent enjoying this garden oasis with the amazing outdoor entertainment size patio and deck areas, fenced easy-care raised beds garden, outside studio and 3 bay, 2 door garage/workshop. This charming bright & spacious 3 Bed, 3 bath plus den and 1955 sq ft country home is conveniently located just 10 minutes from the amenities and renowned beaches of Parksville. Lovingly cared for, the open plan has many bright windows and garden doors that offer views of the parklike grounds, and a large private deck provides a serene outdoor space. Well-established pioneer gardens burst with color each year. Additional features include an insulated “She Shed” with water and sitting deck, a storage shed, woodshed, and RV parking space. This is the perfect location to embrace living with nature's beauty at your doorstep. Measurements approximate.
Location
Province BC
County Nanaimo Regional District
Area Pq Errington/Coombs/Hilliers
Zoning A-1
Direction North
Rooms
Other Rooms Storage Shed, Workshop
Basement Crawl Space
Main Level Bedrooms 3
Kitchen 1
Interior
Interior Features French Doors, Soaker Tub
Heating Baseboard, Electric
Cooling None
Flooring Mixed
Fireplaces Number 1
Fireplaces Type Living Room, Wood Stove
Fireplace 1
Window Features Skylight(s)
Laundry In House
Exterior
Exterior Feature Balcony/Deck, Fencing: Partial, Garden
Garage Spaces 2.0
Roof Type Asphalt Shingle
Total Parking Spaces 6
Building
Building Description Frame Wood,Insulation All,Wood, Rancher
Faces North
Foundation Poured Concrete
Sewer Septic System
Water Well: Drilled
Structure Type Frame Wood,Insulation All,Wood
Others
Tax ID 011-725-770
Ownership Freehold
Pets Allowed Aquariums, Birds, Caged Mammals, Cats, Dogs
Read Less
Want to know what your home might be worth? Contact us for a FREE valuation!

Our team is ready to help you sell your home for the highest possible price ASAP
Bought with RE/MAX Camosun


