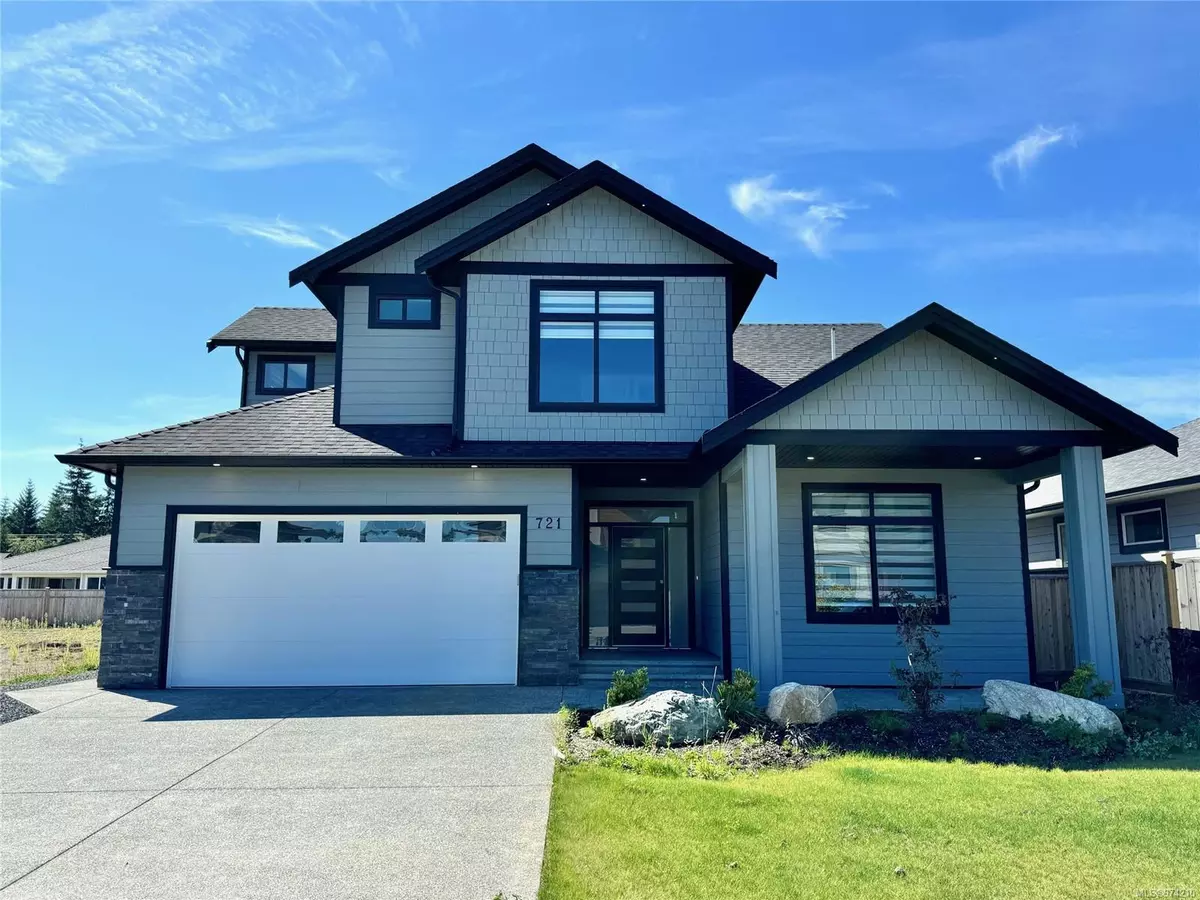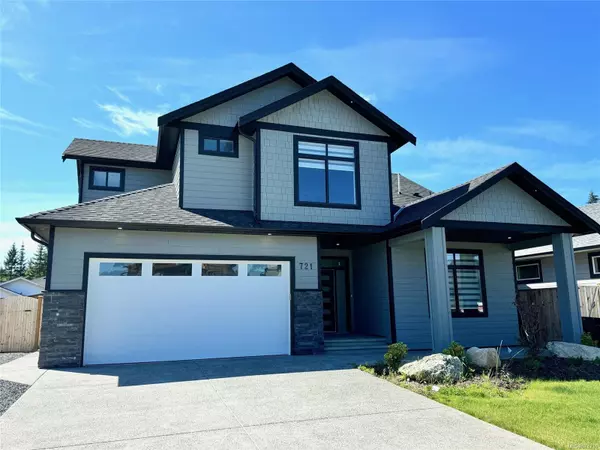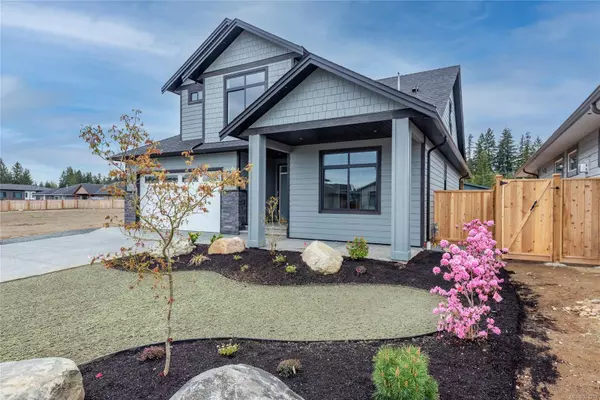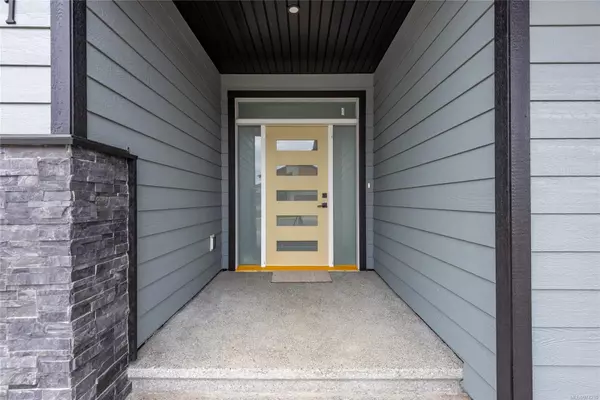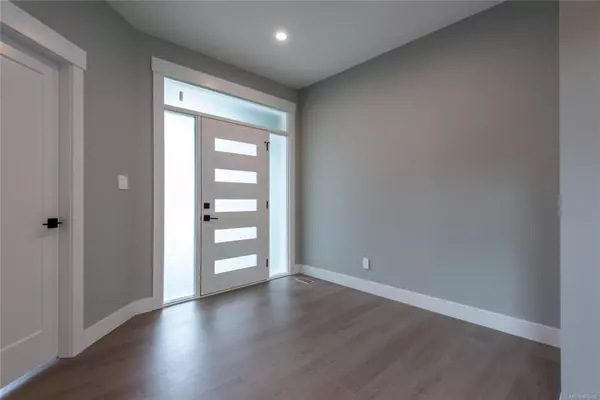$995,000
$999,800
0.5%For more information regarding the value of a property, please contact us for a free consultation.
721 Beaver Creek Blvd Campbell River, BC V9H 0E9
3 Beds
3 Baths
2,426 SqFt
Key Details
Sold Price $995,000
Property Type Single Family Home
Sub Type Single Family Detached
Listing Status Sold
Purchase Type For Sale
Square Footage 2,426 sqft
Price per Sqft $410
MLS Listing ID 974210
Sold Date 11/19/24
Style Main Level Entry with Upper Level(s)
Bedrooms 3
Rental Info Unrestricted
Year Built 2024
Annual Tax Amount $2,305
Tax Year 2024
Lot Size 7,405 Sqft
Acres 0.17
Property Description
Stunning home in Jubilee Heights at a GREAT NEW PRICE! This quality built home has a sought after layout with the primary bedroom on the main floor and 2 bedrooms with shared ensuite up. The main floor is spacious and open with a great design, with front office/den, open great room with large kitchen with huge island, massive pantry, feature wall with gas fireplace, built in shelving with lighting. The generous primary bedroom is back facing and has a beautiful ensuite and walk through to a massive walk in closet. The heat pump offers economical heating and cooling plus there's a gas furnace for a further heating option. The yard is fully fenced, landscaped and has a nice covered patio for year round enjoyment. Close to Beaverlodge Lands trail system, all levels of schools and most amenities. Appliances are not included and GST is payable on the purchase price. Call your realtor to view today!
Location
Province BC
County Campbell River, City Of
Area Cr Willow Point
Zoning RI
Direction East
Rooms
Basement Crawl Space
Main Level Bedrooms 1
Kitchen 1
Interior
Heating Electric, Forced Air, Heat Pump
Cooling Air Conditioning
Fireplaces Number 1
Fireplaces Type Living Room
Fireplace 1
Laundry In House
Exterior
Exterior Feature Balcony/Patio, Fenced, Low Maintenance Yard, Sprinkler System
Garage Spaces 2.0
Roof Type Fibreglass Shingle
Total Parking Spaces 2
Building
Lot Description Irrigation Sprinkler(s), Landscaped, Level, Marina Nearby, Near Golf Course, Recreation Nearby
Building Description Frame Wood,Insulation: Ceiling,Insulation: Walls, Main Level Entry with Upper Level(s)
Faces East
Foundation Poured Concrete
Sewer Sewer Connected
Water Municipal
Structure Type Frame Wood,Insulation: Ceiling,Insulation: Walls
Others
Tax ID 031-593-321
Ownership Freehold
Acceptable Financing Purchaser To Finance
Listing Terms Purchaser To Finance
Pets Allowed Aquariums, Birds, Caged Mammals, Cats, Dogs
Read Less
Want to know what your home might be worth? Contact us for a FREE valuation!

Our team is ready to help you sell your home for the highest possible price ASAP
Bought with eXp Realty


