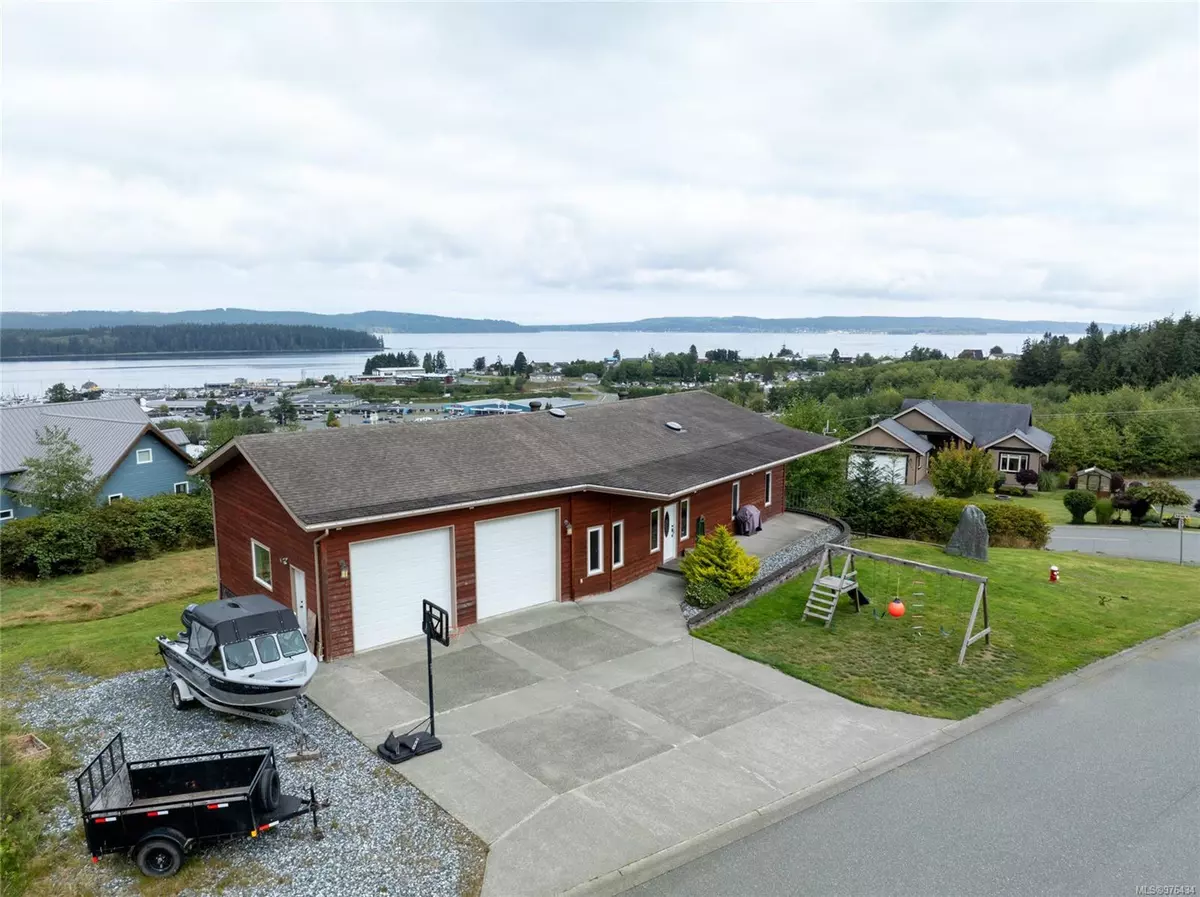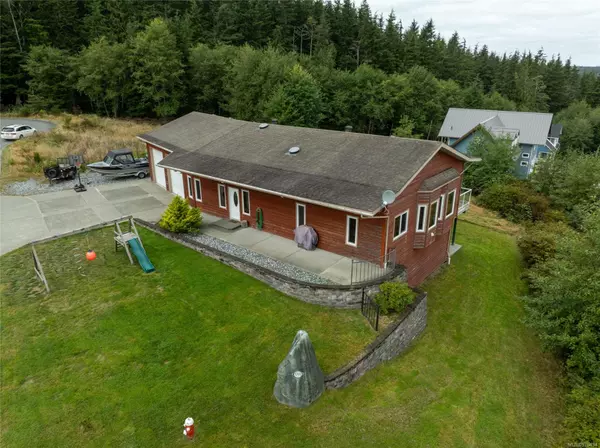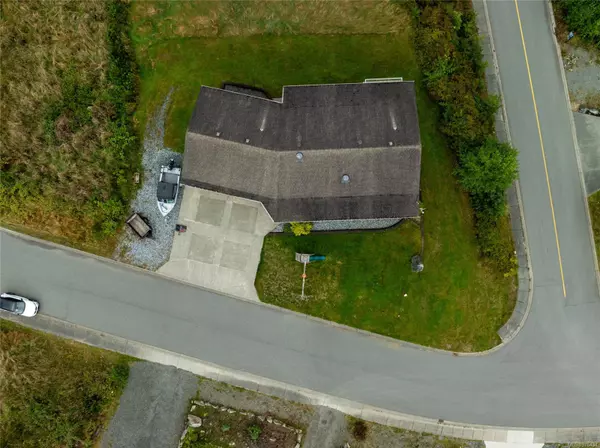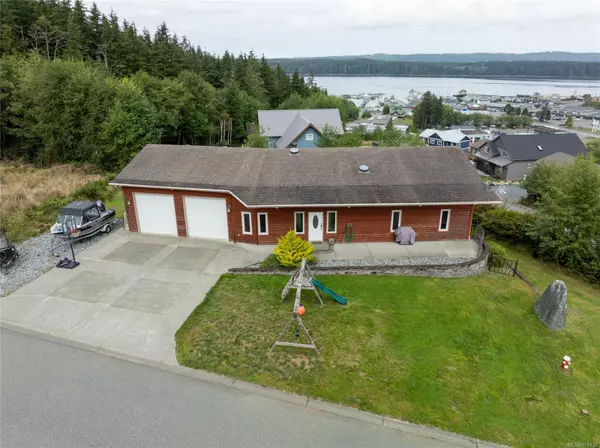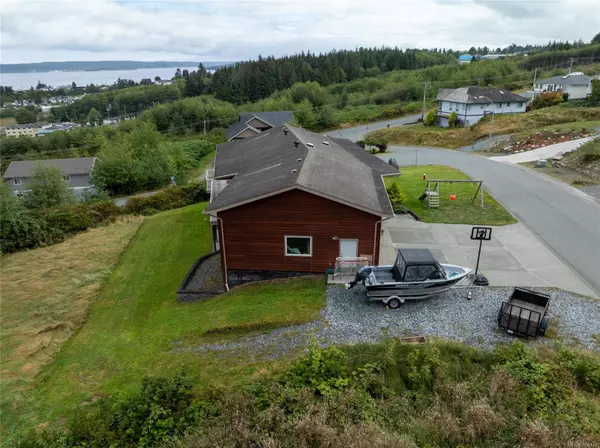$670,000
$698,600
4.1%For more information regarding the value of a property, please contact us for a free consultation.
590 Venture Pl Port Mcneill, BC V0N 2R0
4 Beds
3 Baths
2,800 SqFt
Key Details
Sold Price $670,000
Property Type Single Family Home
Sub Type Single Family Detached
Listing Status Sold
Purchase Type For Sale
Square Footage 2,800 sqft
Price per Sqft $239
MLS Listing ID 976434
Sold Date 11/21/24
Style Main Level Entry with Lower Level(s)
Bedrooms 4
Rental Info Unrestricted
Year Built 2005
Annual Tax Amount $4,738
Tax Year 2022
Lot Size 10,454 Sqft
Acres 0.24
Property Sub-Type Single Family Detached
Property Description
This 2005 semi-custom home offers stunning ocean and town views in a quiet cul-de-sac surrounded by newer properties. Featuring a paved double driveway, double garage with 10ft auto doors, and additional gravel parking for recreational vehicles, it's an ideal choice for North Islanders. Inside, enjoy vaulted ceilings and an open-concept layout with a spacious kitchen and oversized island. The main level boasts a large primary suite with an en-suite bathroom (with additional laundry), a second bedroom, and a full bath. A substantial concrete deck extends the majority of the home, perfect for outdoor entertaining. The walk-out basement features 10ft ceilings, two additional bedrooms, a full bathroom, a separate laundry/utility area, and a large rec room with in-floor heating—ideal for a suite or family space. This steel-constructed home utilizes geothermal heating for efficiency.
Location
Province BC
County Mount Waddington Regional District
Area Ni Port Mcneill
Direction East
Rooms
Basement Finished, Walk-Out Access, With Windows
Main Level Bedrooms 2
Kitchen 2
Interior
Interior Features Closet Organizer, Dining/Living Combo, Eating Area, Soaker Tub, Vaulted Ceiling(s)
Heating Electric, Geothermal, Radiant Floor
Cooling Wall Unit(s)
Flooring Carpet, Laminate, Tile, Wood
Equipment Central Vacuum, Electric Garage Door Opener
Window Features Blinds,Insulated Windows,Screens,Skylight(s),Window Coverings,Wood Frames
Laundry In House
Exterior
Exterior Feature Balcony/Deck, Balcony/Patio, Wheelchair Access
Parking Features Driveway, Garage Double
Garage Spaces 2.0
Utilities Available Cable To Lot, Electricity To Lot, Garbage, Geothermal, Phone Available, Phone To Lot, Recycling
Roof Type Asphalt Shingle
Handicap Access Accessible Entrance, Ground Level Main Floor, No Step Entrance, Primary Bedroom on Main, Wheelchair Friendly
Total Parking Spaces 4
Building
Building Description Concrete,Frame Metal,Frame Wood,Insulation: Ceiling,Insulation: Walls,Steel and Concrete,Wood, Main Level Entry with Lower Level(s)
Faces East
Foundation Slab
Sewer Sewer Connected
Water Municipal
Structure Type Concrete,Frame Metal,Frame Wood,Insulation: Ceiling,Insulation: Walls,Steel and Concrete,Wood
Others
Restrictions Easement/Right of Way
Tax ID 026-140-098
Ownership Freehold
Pets Allowed Aquariums, Birds, Caged Mammals, Cats, Dogs
Read Less
Want to know what your home might be worth? Contact us for a FREE valuation!

Our team is ready to help you sell your home for the highest possible price ASAP
Bought with Unrepresented Buyer Pseudo-Office

