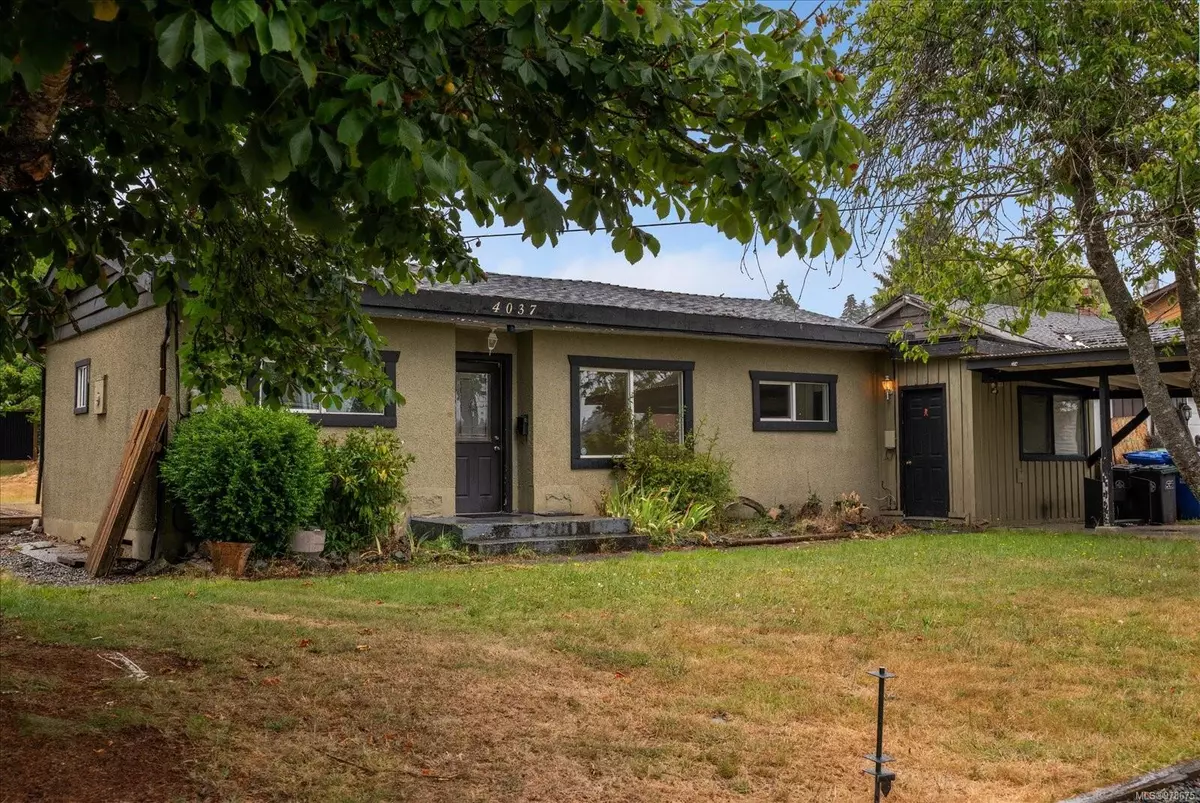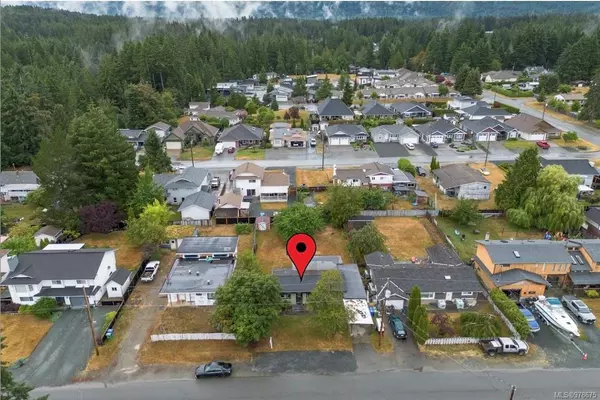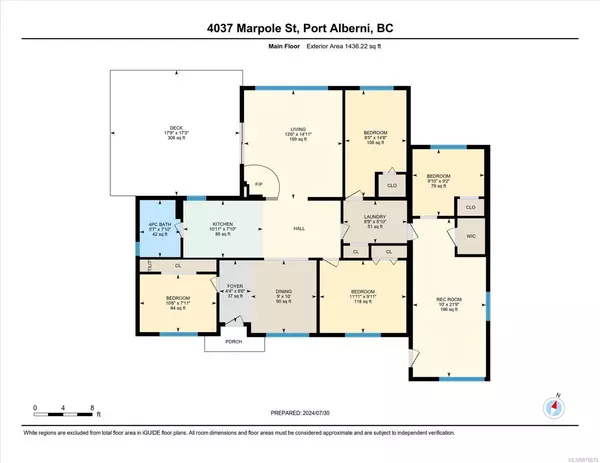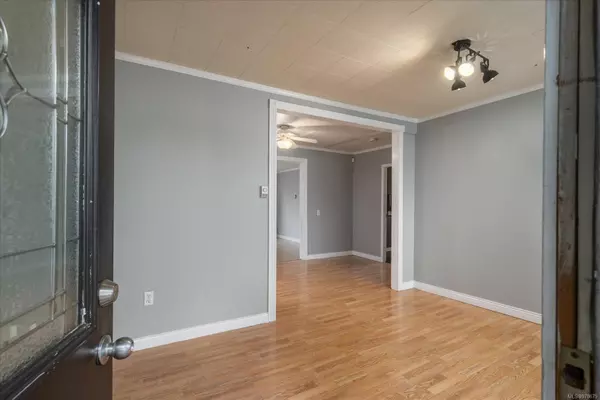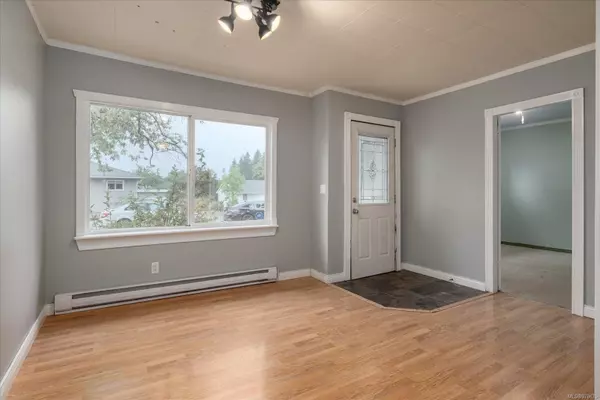$358,000
$375,000
4.5%For more information regarding the value of a property, please contact us for a free consultation.
4037 Marpole St Port Alberni, BC V9Y 6C9
4 Beds
1 Bath
1,436 SqFt
Key Details
Sold Price $358,000
Property Type Single Family Home
Sub Type Single Family Detached
Listing Status Sold
Purchase Type For Sale
Square Footage 1,436 sqft
Price per Sqft $249
MLS Listing ID 978675
Sold Date 11/21/24
Style Rancher
Bedrooms 4
Rental Info Unrestricted
Year Built 1959
Tax Year 2024
Lot Size 7,405 Sqft
Acres 0.17
Property Description
NORTH PORT RANCHER! Located in one of the most desirable family-oriented neighbourhoods in Port Alberni, you’ll find this hidden gem! The home features a large private backyard, a large apple tree, pear tree and plenty of room to build a dream shop!
While the home needs some TLC, it does feature a functional kitchen-dining area, a cozy wood burning fireplace, updated bath, windows and sliding doors, flooring throughout & fresh paint. Having 4 bedrooms plus two living rooms leaves endless possibilities for young families as well!
Sitting on two legal titled lots totalling 65 x 118 Ft, you have a property with a good holding value for future development. Located just steps to John Howitt Elementary School, parks, shops and all the amenities North Port has to offer, this is an investment you don’t want to miss!
Location
Province BC
County Port Alberni, City Of
Area Pa Port Alberni
Direction See Remarks
Rooms
Basement Crawl Space
Main Level Bedrooms 4
Kitchen 1
Interior
Interior Features Ceiling Fan(s), Closet Organizer, Dining/Living Combo, Eating Area
Heating Baseboard, Electric, Wood
Cooling None
Flooring Carpet, Laminate, Mixed, Tile
Fireplaces Number 1
Fireplaces Type Wood Burning
Fireplace 1
Window Features Aluminum Frames,Vinyl Frames
Appliance Built-in Range, Dishwasher, Oven/Range Electric, Range Hood, Refrigerator
Laundry In House
Exterior
Exterior Feature Fenced, Fencing: Full, Fencing: Partial
Carport Spaces 1
View Y/N 1
View Mountain(s)
Roof Type Asphalt Shingle
Handicap Access Accessible Entrance, Ground Level Main Floor, No Step Entrance, Primary Bedroom on Main
Total Parking Spaces 5
Building
Lot Description Central Location, Easy Access, Family-Oriented Neighbourhood, Level, Quiet Area, Recreation Nearby, Shopping Nearby
Building Description Frame Wood,Insulation All,Insulation: Ceiling,Insulation: Walls,Stucco,Wood, Rancher
Faces See Remarks
Foundation Slab
Sewer Sewer Connected
Water Municipal
Structure Type Frame Wood,Insulation All,Insulation: Ceiling,Insulation: Walls,Stucco,Wood
Others
Ownership Freehold
Pets Allowed Aquariums, Birds, Caged Mammals, Cats, Dogs
Read Less
Want to know what your home might be worth? Contact us for a FREE valuation!

Our team is ready to help you sell your home for the highest possible price ASAP
Bought with RE/MAX Mid-Island Realty


