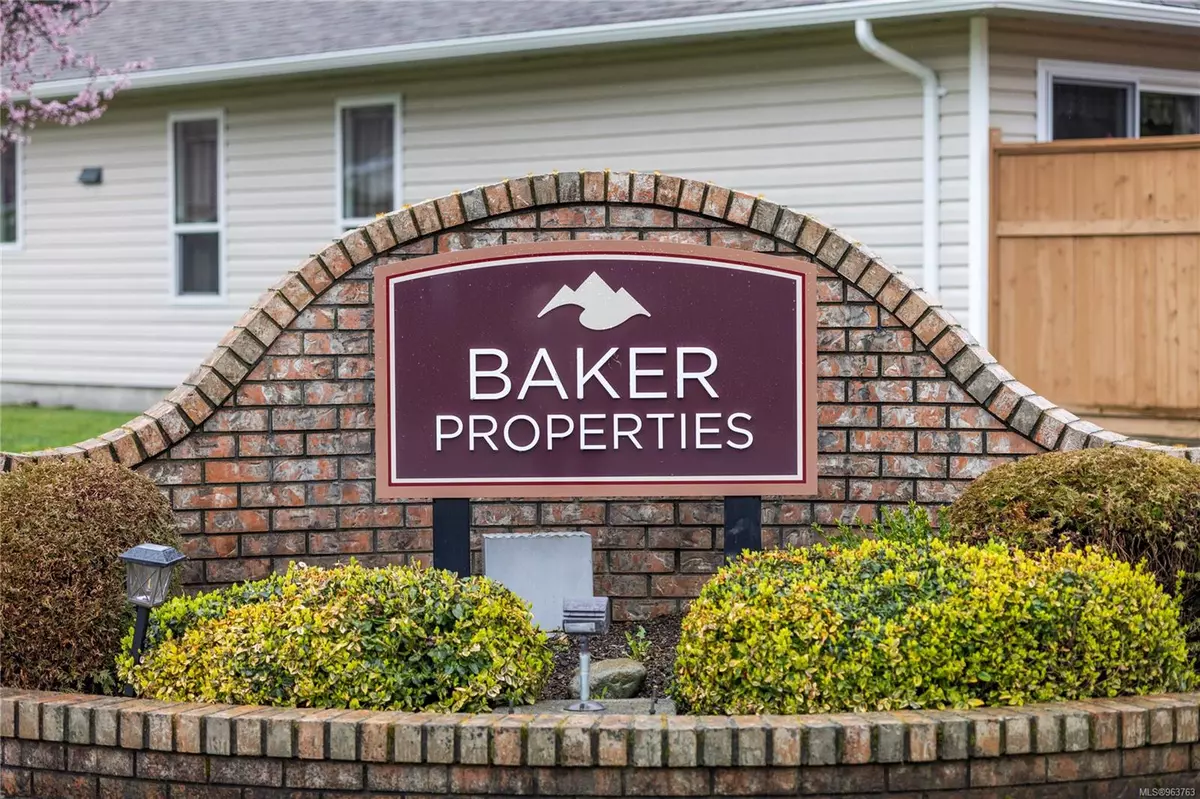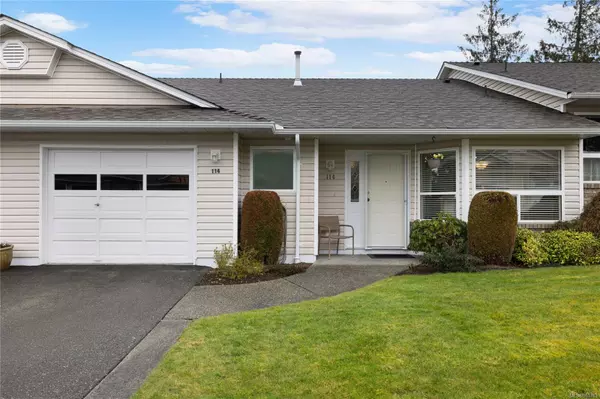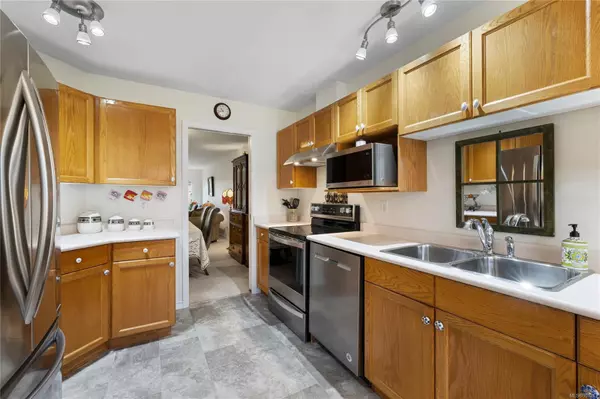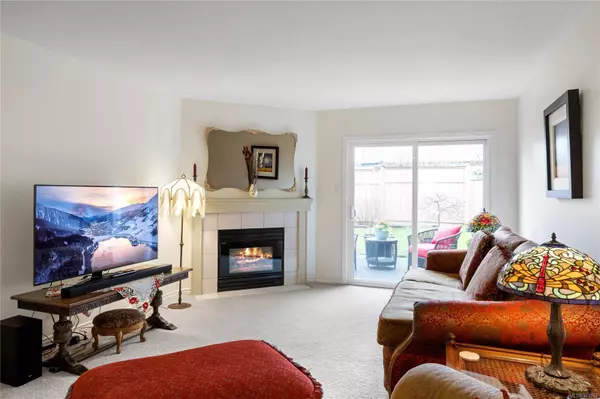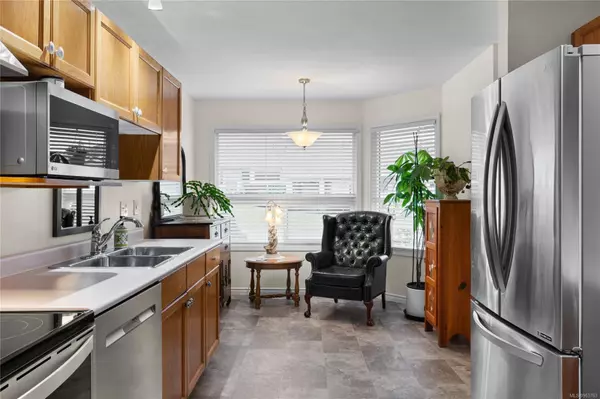$609,000
$615,000
1.0%For more information regarding the value of a property, please contact us for a free consultation.
240 Stanford Ave E #114 Parksville, BC V9P 2K8
2 Beds
2 Baths
1,240 SqFt
Key Details
Sold Price $609,000
Property Type Townhouse
Sub Type Row/Townhouse
Listing Status Sold
Purchase Type For Sale
Square Footage 1,240 sqft
Price per Sqft $491
Subdivision Baker Properties
MLS Listing ID 963763
Sold Date 11/21/24
Style Rancher
Bedrooms 2
HOA Fees $396/mo
Rental Info Some Rentals
Year Built 1991
Annual Tax Amount $2,817
Tax Year 2024
Property Description
Nestled in a meticulously managed and highly sought-after Baker Properties this well loved patio home is sure to please. The spacious living/dining room offers a cozy natural gas fireplace, glass sliding doors that open to a large patio and garden area, the perfect place to entertain family and friends. The bright kitchen has S/S appliances, plenty of cupboard storage and a cute breakfast nook. The primary bedroom includes a walk-in closet and a 4-piece ensuite. Plus, there is a separate laundry room, a single car garage, driveway parking and lots of visitor parking add practicality to this inviting home.
55+ strata complex includes club house with kitchen, bar & library & well established landscaping. Pet friendly & RV parking accessible. Centrally located, within walking distance to all Parksville amenities.
Location
Province BC
County Parksville, City Of
Area Pq Parksville
Zoning RS-2
Direction West
Rooms
Basement None
Main Level Bedrooms 2
Kitchen 1
Interior
Interior Features Breakfast Nook, Closet Organizer
Heating Forced Air, Natural Gas
Cooling None
Flooring Carpet, Mixed
Fireplaces Number 1
Fireplaces Type Gas, Living Room
Fireplace 1
Window Features Vinyl Frames
Appliance F/S/W/D
Laundry In House
Exterior
Garage Spaces 1.0
Roof Type Asphalt Shingle
Handicap Access Ground Level Main Floor, Primary Bedroom on Main, Wheelchair Friendly
Total Parking Spaces 1
Building
Lot Description Adult-Oriented Neighbourhood, Central Location, Easy Access, Landscaped, Private, Quiet Area, Shopping Nearby
Building Description Frame Wood,Insulation: Ceiling,Insulation: Walls,Vinyl Siding, Rancher
Faces West
Story 1
Foundation Poured Concrete
Sewer Sewer To Lot
Water Municipal
Architectural Style Patio Home
Structure Type Frame Wood,Insulation: Ceiling,Insulation: Walls,Vinyl Siding
Others
Tax ID 017-598-800
Ownership Freehold/Strata
Pets Allowed Aquariums, Birds, Cats, Dogs, Number Limit, Size Limit
Read Less
Want to know what your home might be worth? Contact us for a FREE valuation!

Our team is ready to help you sell your home for the highest possible price ASAP
Bought with Royal LePage Parksville-Qualicum Beach Realty (PK)

