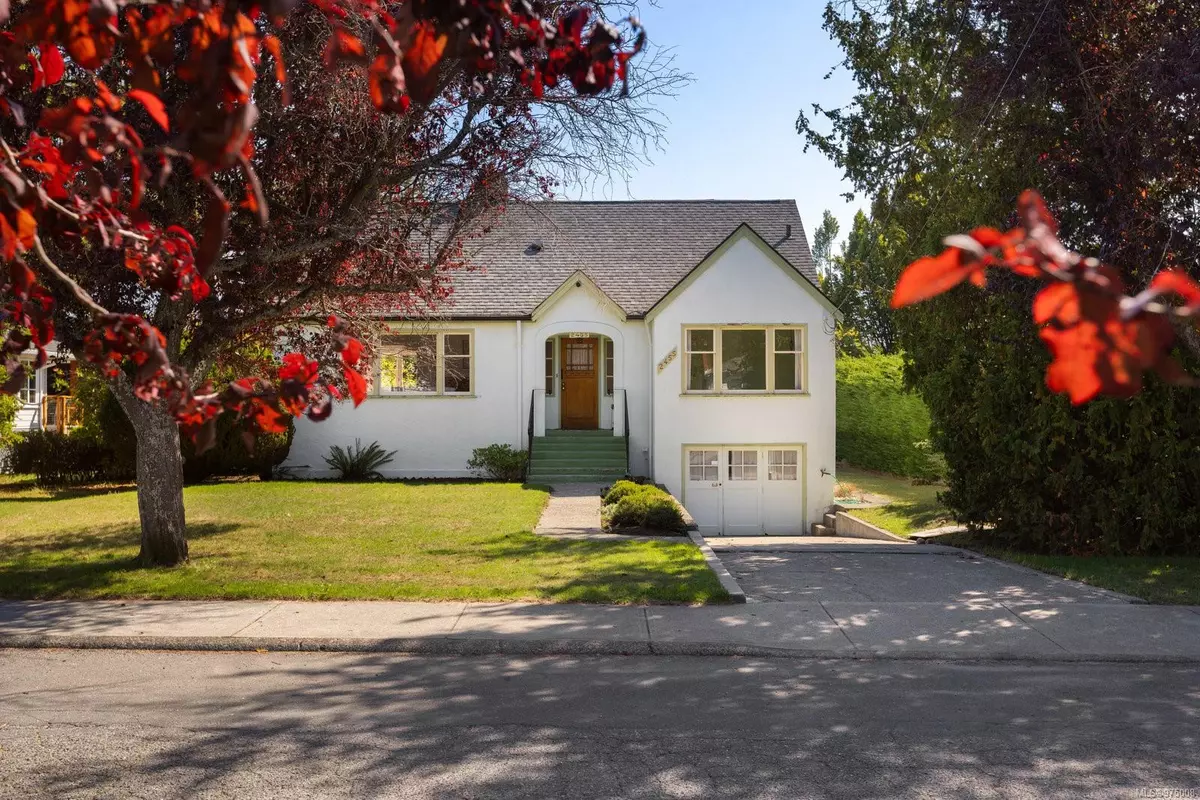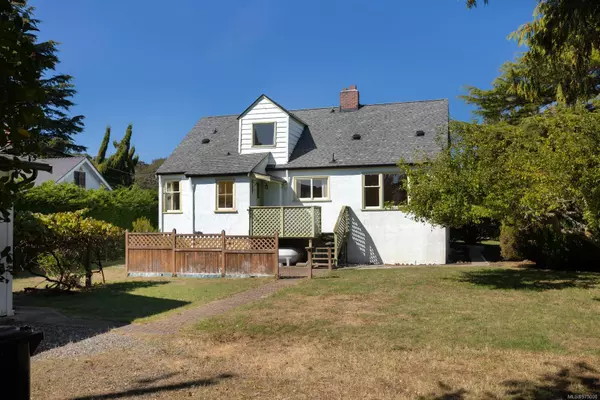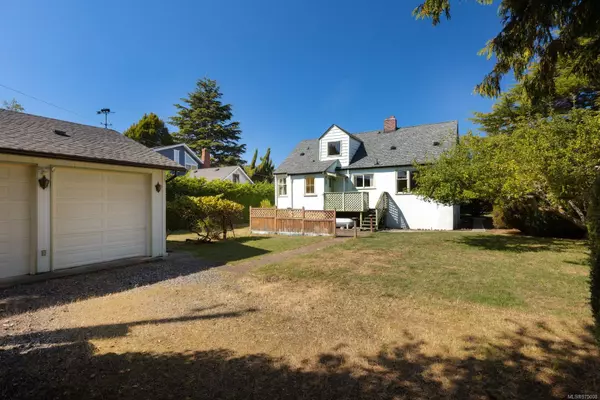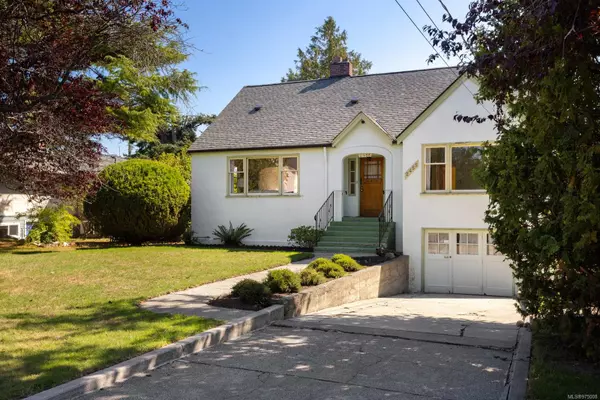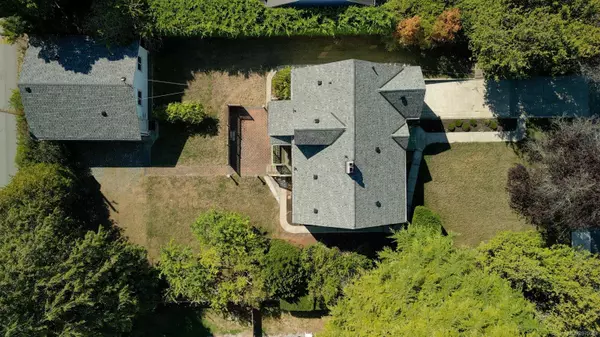$1,599,000
$1,599,000
For more information regarding the value of a property, please contact us for a free consultation.
2455 Hamiota St Oak Bay, BC V8R 2N1
4 Beds
1 Bath
1,681 SqFt
Key Details
Sold Price $1,599,000
Property Type Single Family Home
Sub Type Single Family Detached
Listing Status Sold
Purchase Type For Sale
Square Footage 1,681 sqft
Price per Sqft $951
MLS Listing ID 975008
Sold Date 11/22/24
Style Main Level Entry with Lower/Upper Lvl(s)
Bedrooms 4
Rental Info Unrestricted
Year Built 1946
Annual Tax Amount $8,161
Tax Year 2023
Lot Size 10,018 Sqft
Acres 0.23
Property Description
Discover the timeless charm of this 1946 home, nestled on a bright and level 10,125 sq. ft. lot (75'x135') with rear lane access, SE exposure and an oversized, detached garage. Situated in one of Oak Bay's most prestigious neighbourhoods, this property offers an unparalleled lifestyle just steps away from Estevan Village's boutique shops and dining, Willows Beach, Uplands Park, and top-tier schools like Glenlyon Norfolk, UVic, and Camosun College. Golf enthusiasts will appreciate the proximity to two renowned courses, while the Oak Bay Marina provides a picturesque retreat.
The main floor features two bedrooms, a bathroom, eat-in kitchen, and an open-plan dining & living room perfect for gatherings. Upstairs has two additional bedrooms, while the basement offers a versatile rec room, workshop, and garage. With endless potential, this home invites you to explore its possibilities. Come see for yourself and experience the exceptional community that surrounds it.
Location
Province BC
County Capital Regional District
Area Ob Estevan
Direction Northwest
Rooms
Other Rooms Workshop
Basement Not Full Height, Partially Finished, With Windows
Main Level Bedrooms 2
Kitchen 1
Interior
Interior Features Dining Room, Dining/Living Combo, Storage
Heating Oil
Cooling None
Flooring Carpet, Hardwood, Linoleum
Fireplaces Number 2
Fireplaces Type Family Room, Recreation Room, Wood Burning
Fireplace 1
Window Features Wood Frames
Appliance Dishwasher, Oven/Range Electric, Range Hood, Refrigerator, Washer
Laundry In House
Exterior
Exterior Feature Sprinkler System
Garage Spaces 4.0
Roof Type Asphalt Shingle
Total Parking Spaces 4
Building
Lot Description Central Location, Family-Oriented Neighbourhood, Level, Near Golf Course, Rectangular Lot, Shopping Nearby, Southern Exposure
Building Description Frame Wood,Stucco, Main Level Entry with Lower/Upper Lvl(s)
Faces Northwest
Foundation Poured Concrete
Sewer Sewer Connected
Water Municipal
Architectural Style Character
Additional Building Potential
Structure Type Frame Wood,Stucco
Others
Tax ID 008-314-080
Ownership Freehold
Acceptable Financing See Remarks
Listing Terms See Remarks
Pets Allowed Aquariums, Birds, Caged Mammals, Cats, Dogs
Read Less
Want to know what your home might be worth? Contact us for a FREE valuation!

Our team is ready to help you sell your home for the highest possible price ASAP
Bought with Alexandrite Real Estate Ltd.


