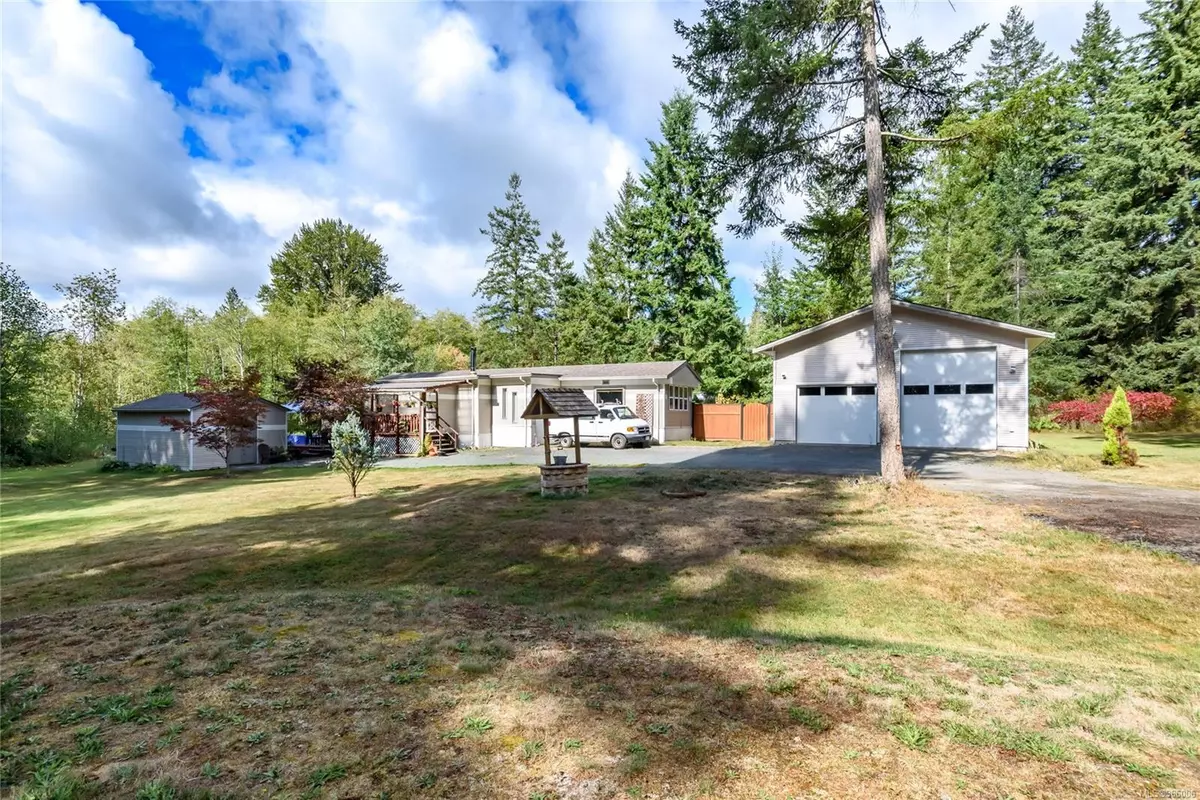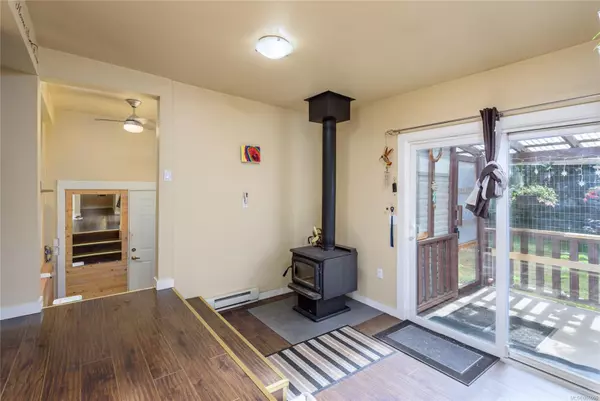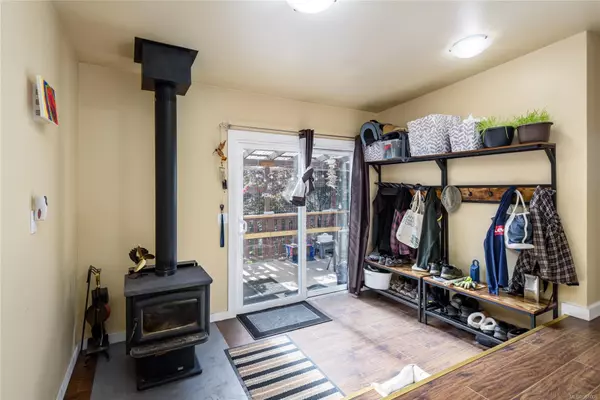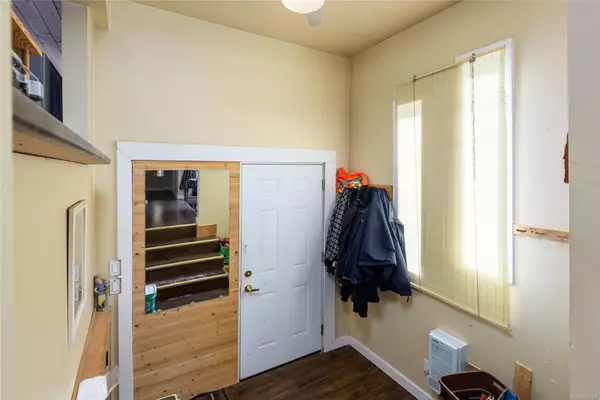$655,000
$699,000
6.3%For more information regarding the value of a property, please contact us for a free consultation.
7373 Island Hwy N Merville, BC V9N 1W0
2 Beds
1 Bath
1,025 SqFt
Key Details
Sold Price $655,000
Property Type Manufactured Home
Sub Type Manufactured Home
Listing Status Sold
Purchase Type For Sale
Square Footage 1,025 sqft
Price per Sqft $639
MLS Listing ID 966006
Sold Date 11/22/24
Style Rancher
Bedrooms 2
Rental Info Unrestricted
Year Built 1976
Annual Tax Amount $2,227
Tax Year 2023
Lot Size 1.000 Acres
Acres 1.0
Property Sub-Type Manufactured Home
Property Description
Relax on this tranquil acreage in Merville. Two bedroom, 1,025 sq. ft. manufactured home on a FULL ACRE with highway access just 10 minutes out of town. Electric baseboard heating plus a wood burning stove keep the home comfy in all weather. There is an attached enclosed patio area plus an attached deck to relax on and a fenced garden area. Roofing on buildings is 8 years old. There is also a 280 sq.ft. workshop and a 28' x 32' garage with 2 overhead doors, one is 12', 220 power and RV hookup in the garage. A drilled artesian well supplies plenty of good quality water. RU-8 ZONING allows for the construction of a carriage home, or you could build a larger home and use the present one for rental or extended family.
Come to see this fabulous location today!
Location
Province BC
County Comox Valley Regional District
Area Cv Merville Black Creek
Zoning RU-8
Direction East
Rooms
Other Rooms Storage Shed, Workshop
Basement None
Main Level Bedrooms 2
Kitchen 1
Interior
Interior Features Dining/Living Combo
Heating Baseboard, Electric, Wood
Cooling None
Flooring Mixed
Fireplaces Number 1
Fireplaces Type Wood Burning
Equipment Electric Garage Door Opener
Fireplace 1
Window Features Insulated Windows,Vinyl Frames
Appliance F/S/W/D, Microwave, Range Hood
Laundry In House
Exterior
Exterior Feature Balcony/Deck, Fenced, Garden
Parking Features Detached, Driveway, Garage Double, RV Access/Parking
Garage Spaces 2.0
Utilities Available Cable To Lot, Electricity To Lot, Phone To Lot
View Y/N 1
View Mountain(s)
Roof Type Asphalt Shingle
Handicap Access Primary Bedroom on Main
Total Parking Spaces 10
Building
Lot Description Acreage, Level, Pie Shaped Lot, Rural Setting
Building Description Frame Wood,Insulation All,Vinyl Siding, Rancher
Faces East
Foundation Poured Concrete
Sewer Septic System
Water Well: Artesian, Well: Drilled
Additional Building None
Structure Type Frame Wood,Insulation All,Vinyl Siding
Others
Restrictions ALR: No,None
Tax ID 003-972-747
Ownership Freehold
Acceptable Financing Must Be Paid Off
Listing Terms Must Be Paid Off
Pets Allowed Aquariums, Birds, Caged Mammals, Cats, Dogs
Read Less
Want to know what your home might be worth? Contact us for a FREE valuation!

Our team is ready to help you sell your home for the highest possible price ASAP
Bought with Royal LePage-Comox Valley (CV)






