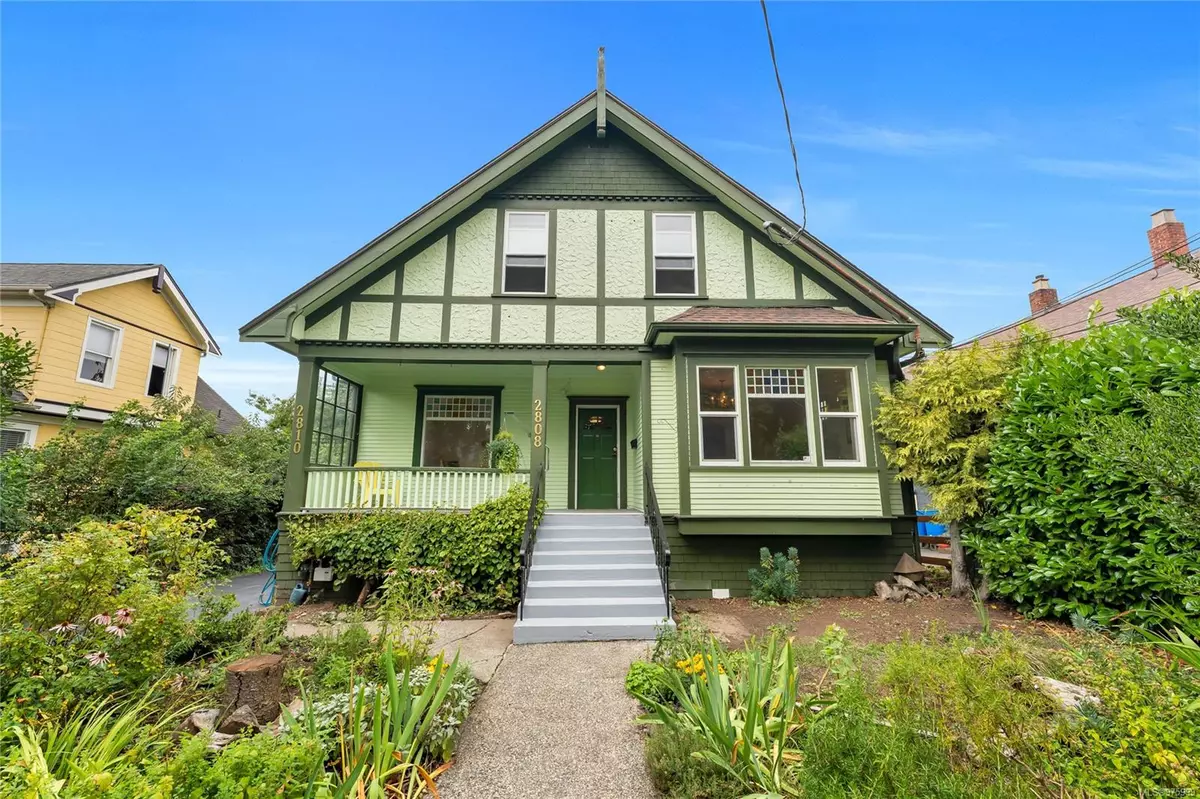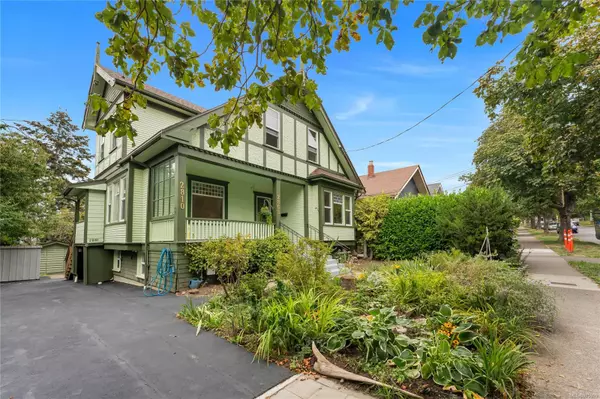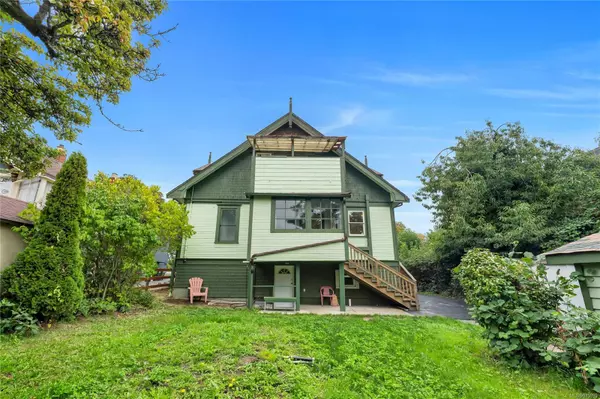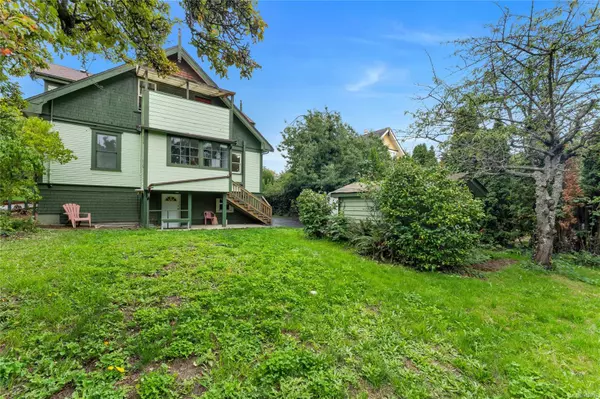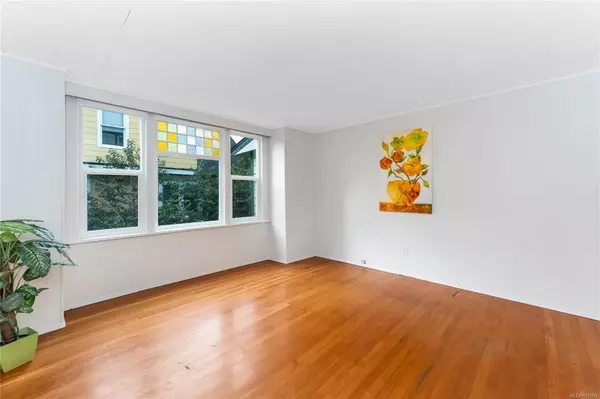$1,130,000
$1,195,000
5.4%For more information regarding the value of a property, please contact us for a free consultation.
2808 Graham St Victoria, BC V8T 3Z4
6 Beds
3 Baths
2,940 SqFt
Key Details
Sold Price $1,130,000
Property Type Multi-Family
Sub Type Triplex
Listing Status Sold
Purchase Type For Sale
Square Footage 2,940 sqft
Price per Sqft $384
MLS Listing ID 975999
Sold Date 11/22/24
Style Main Level Entry with Lower/Upper Lvl(s)
Bedrooms 6
Rental Info Unrestricted
Year Built 1912
Annual Tax Amount $5,114
Tax Year 2023
Lot Size 6,969 Sqft
Acres 0.16
Lot Dimensions 51 ft wide x 135 ft deep
Property Description
Don't miss this gorgeous 6 bedroom, 3 bathroom character home in a fantastic location with multiple income helpers in popular Fernwood. Boasting 3 self contained suites, each with 2 bedrooms & 1 bathroom, this home provides a great opportunity to own real estate in central Victoria. The bright and cheery main level offers a primary bedroom with original fireplace, hardwood floors and loads of character and natural light. You will love the upper suite with laminate floors, clawfoot tub, and deck with sunset views! The lower level is a perfect mortgage helper with lots of windows and functional floorplan. All of this on a level 6800+ square foot lot! New gas furnace, gas hot water heater and paint, as well as outdoor storage shed complete the package. Vacant with immediate possession possible!
Location
Province BC
County Capital Regional District
Area Vi Hillside
Direction East
Rooms
Basement Finished, With Windows
Main Level Bedrooms 2
Kitchen 3
Interior
Heating Baseboard, Electric, Forced Air, Natural Gas
Cooling None
Flooring Hardwood, Laminate, Wood
Fireplaces Number 1
Fireplaces Type Living Room, Wood Stove
Fireplace 1
Laundry Common Area, In House
Exterior
Roof Type Asphalt Shingle
Total Parking Spaces 2
Building
Lot Description Easy Access, Rectangular Lot
Building Description Frame Wood,Stucco,Wood, Main Level Entry with Lower/Upper Lvl(s)
Faces East
Foundation Poured Concrete
Sewer Sewer Connected
Water Municipal
Architectural Style Arts & Crafts
Additional Building Exists
Structure Type Frame Wood,Stucco,Wood
Others
Tax ID 008-437-131
Ownership Freehold
Pets Allowed Aquariums, Birds, Caged Mammals, Cats, Dogs
Read Less
Want to know what your home might be worth? Contact us for a FREE valuation!

Our team is ready to help you sell your home for the highest possible price ASAP
Bought with Macdonald Realty Ltd. (Sid)


