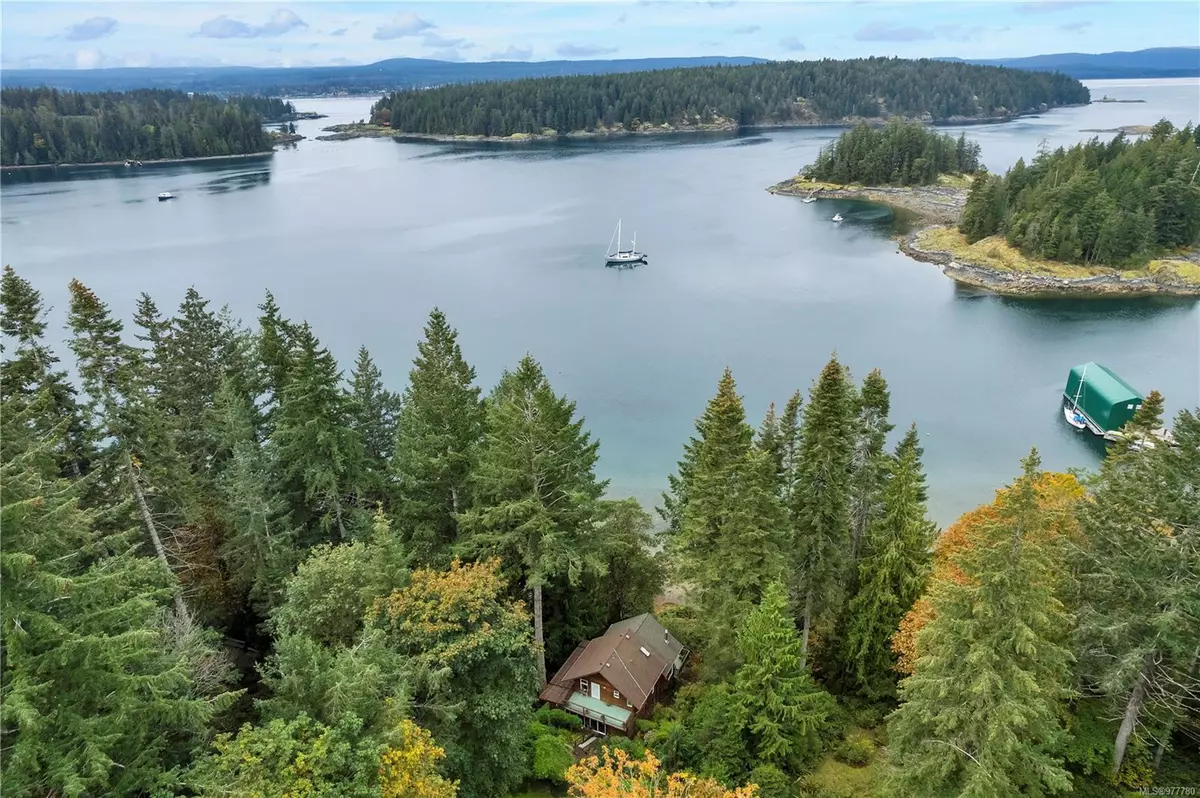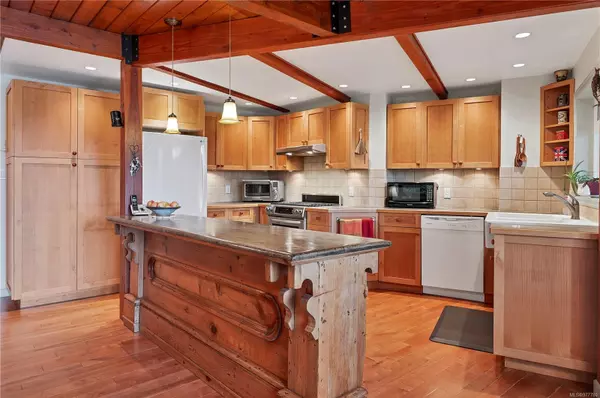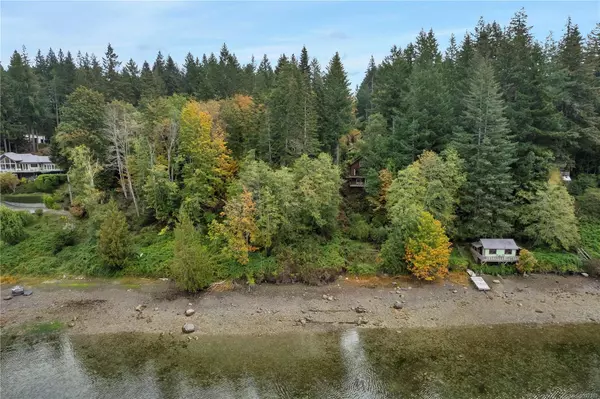$986,000
$949,000
3.9%For more information regarding the value of a property, please contact us for a free consultation.
1141 West Rd Quadra Island, BC V0P 1N0
3 Beds
3 Baths
2,074 SqFt
Key Details
Sold Price $986,000
Property Type Single Family Home
Sub Type Single Family Detached
Listing Status Sold
Purchase Type For Sale
Square Footage 2,074 sqft
Price per Sqft $475
MLS Listing ID 977780
Sold Date 11/25/24
Style Main Level Entry with Lower/Upper Lvl(s)
Bedrooms 3
Rental Info Unrestricted
Year Built 1978
Annual Tax Amount $2,778
Tax Year 2024
Lot Size 1.100 Acres
Acres 1.1
Property Sub-Type Single Family Detached
Property Description
Charming home with studio suite on 1.1 acre oceanfront property on Gowlland Harbour! The home offers many updates including the addition of the suite, new windows, updated decking & railings, newer hot water tank, half the roof was replaced 3 years ago, to name a few. The main level has an inviting open floor plan, maple hardwood flooring, exposed wood beams & wood ceilings. There is a partially covered wraparound deck on this level, a den & 3pc bathroom. Upstairs you'll find 2 bedrooms, including the primary with 3pc ensuite & private deck. The lower floor studio suite is accessed via stairs from the main level deck & the stairs lead further to a storage room below the home & to the lower portion of the property which has a trail to the beach. Above the home there is a workshop/storage building & 2 bay garage with fenced gardens on either side. A trail winds through these woodland gardens with over 100 rhododendrons & azaleas. Come see all this enchanting property has to offer!
Location
Province BC
County Strathcona Regional District
Area Isl Quadra Island
Zoning RU-1
Direction West
Rooms
Other Rooms Storage Shed, Workshop
Basement Partial
Kitchen 1
Interior
Interior Features Dining/Living Combo
Heating Baseboard, Electric
Cooling None
Flooring Carpet, Hardwood, Vinyl
Fireplaces Number 1
Fireplaces Type Propane
Equipment Propane Tank
Fireplace 1
Window Features Vinyl Frames
Appliance Dishwasher, Dryer, Freezer, Oven/Range Gas, Range Hood, Washer
Laundry In House
Exterior
Exterior Feature Balcony/Deck, Fencing: Partial, Garden
Parking Features Garage Double
Garage Spaces 2.0
Waterfront Description Ocean
View Y/N 1
View Mountain(s), Ocean, Other
Roof Type Asphalt Shingle
Total Parking Spaces 4
Building
Lot Description Acreage, Central Location, Hillside, Landscaped, Marina Nearby, Near Golf Course, Quiet Area, Recreation Nearby, Rural Setting, Walk on Waterfront
Building Description Frame Wood,Insulation All,Wood, Main Level Entry with Lower/Upper Lvl(s)
Faces West
Foundation Pillar/Post/Pier, Poured Concrete
Sewer Septic System
Water Well: Shallow
Additional Building Exists
Structure Type Frame Wood,Insulation All,Wood
Others
Restrictions Easement/Right of Way
Tax ID 004-597-028
Ownership Freehold
Pets Allowed Aquariums, Birds, Caged Mammals, Cats, Dogs
Read Less
Want to know what your home might be worth? Contact us for a FREE valuation!

Our team is ready to help you sell your home for the highest possible price ASAP
Bought with Keller Williams Realty VanCentral






