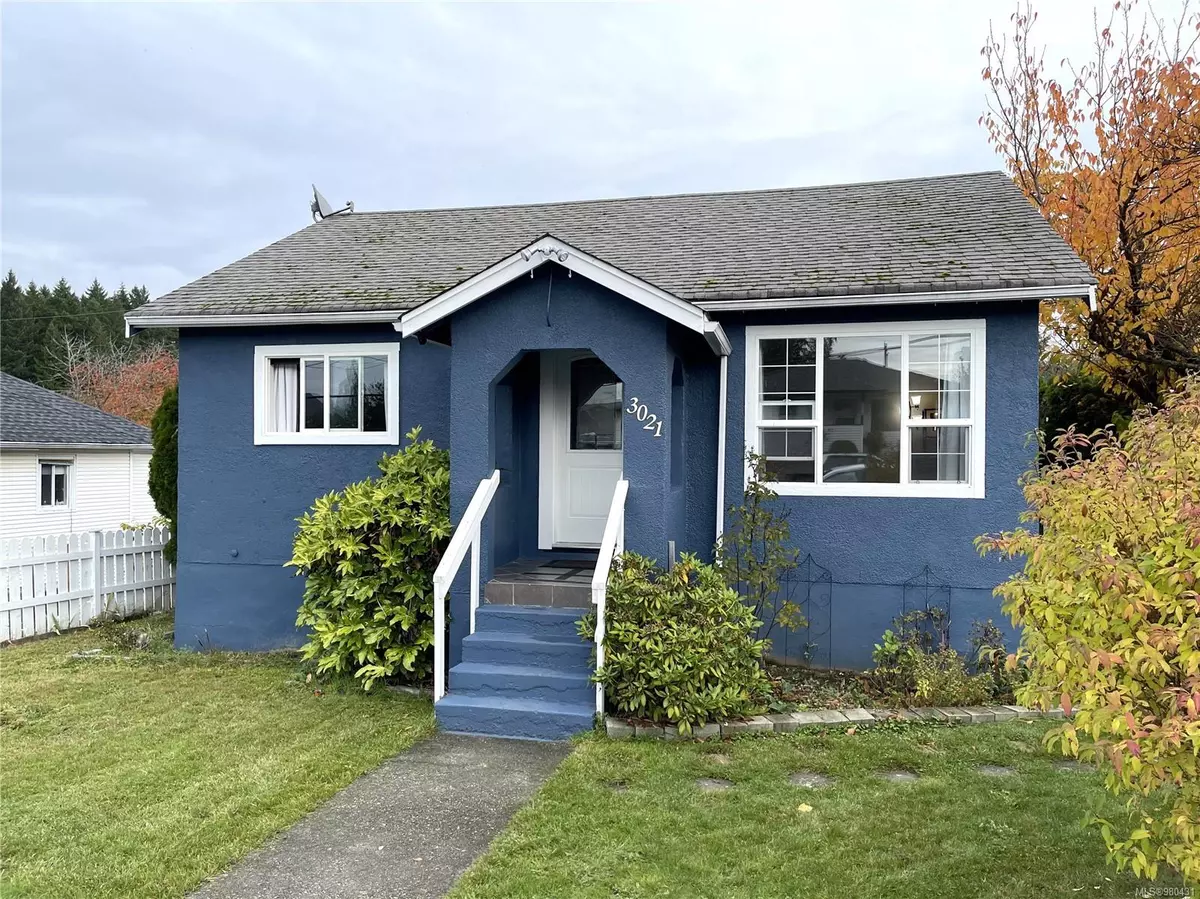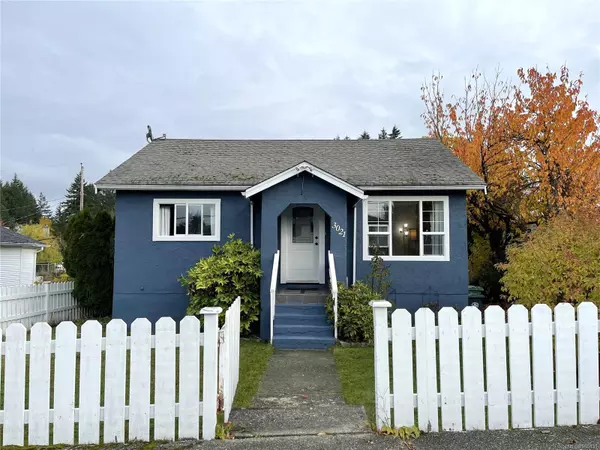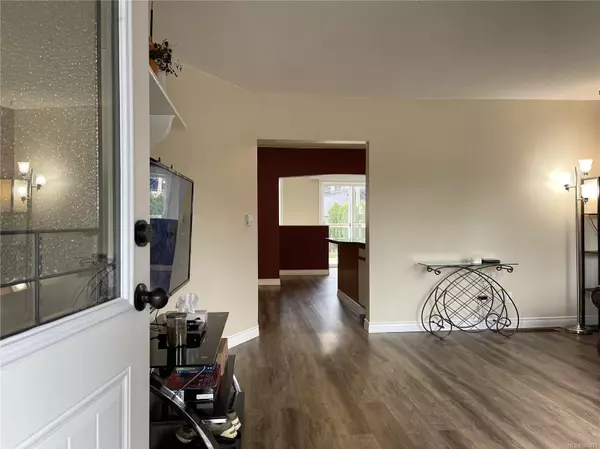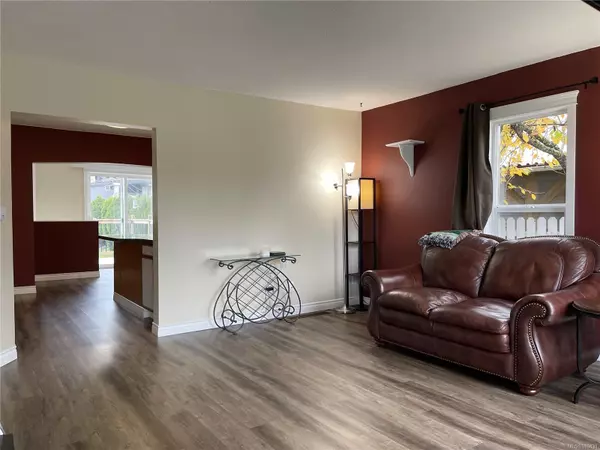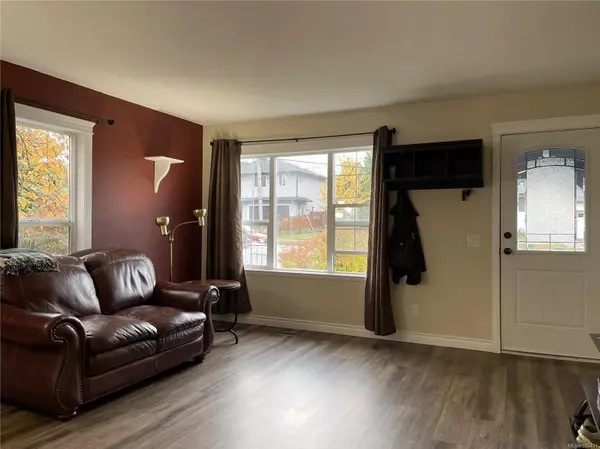$423,500
$425,000
0.4%For more information regarding the value of a property, please contact us for a free consultation.
3021 Anderson Ave Port Alberni, BC V9Y 2V3
2 Beds
1 Bath
1,710 SqFt
Key Details
Sold Price $423,500
Property Type Single Family Home
Sub Type Single Family Detached
Listing Status Sold
Purchase Type For Sale
Square Footage 1,710 sqft
Price per Sqft $247
MLS Listing ID 980431
Sold Date 11/25/24
Style Main Level Entry with Lower Level(s)
Bedrooms 2
Rental Info Unrestricted
Year Built 1951
Annual Tax Amount $2,786
Tax Year 2024
Lot Size 6,969 Sqft
Acres 0.16
Property Sub-Type Single Family Detached
Property Description
Lovely 2-storey home nestled in South Port. Enter to a spacious and bright living room, offering a comfortable and inviting atmosphere. The eat-in kitchen features a convenient peninsula seating area, a pantry for extra storage, and sliding door access to a private back deck, perfect for enjoying your morning coffee or entertaining guests. The main floor includes a good-sized primary bedroom, a versatile second bedroom or den, and a 4-piece bath. Downstairs, you'll find a large family room ideal for relaxation, as well as an in-house workshop/storage space and a spacious laundry room. The fully fenced yard provides a peaceful oasis with privacy hedges, mature trees, and a lovely garden area. The detached garage with alley access adds extra convenience. Located just steps from scenic walking and hiking trails, local schools, and a nearby grocery store, this home offers both tranquility and accessibility. A must see! All measurements are approximate and must be verified if important.
Location
Province BC
County Port Alberni, City Of
Area Pa Port Alberni
Direction West
Rooms
Basement Finished, Not Full Height
Main Level Bedrooms 2
Kitchen 1
Interior
Heating Forced Air, Natural Gas
Cooling None
Laundry In House
Exterior
Parking Features Garage, On Street
Garage Spaces 1.0
Roof Type Fibreglass Shingle
Total Parking Spaces 1
Building
Lot Description Central Location, Easy Access, Recreation Nearby, Sidewalk
Building Description Frame Wood,Stucco, Main Level Entry with Lower Level(s)
Faces West
Foundation Poured Concrete
Sewer Sewer Connected
Water Municipal
Structure Type Frame Wood,Stucco
Others
Tax ID 005-884-586
Ownership Freehold
Pets Allowed Aquariums, Birds, Caged Mammals, Cats, Dogs
Read Less
Want to know what your home might be worth? Contact us for a FREE valuation!

Our team is ready to help you sell your home for the highest possible price ASAP
Bought with Royal LePage Parksville-Qualicum Beach Realty (PK)


